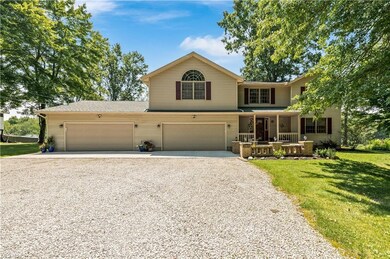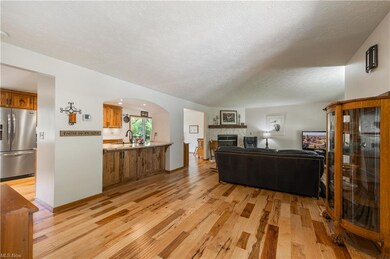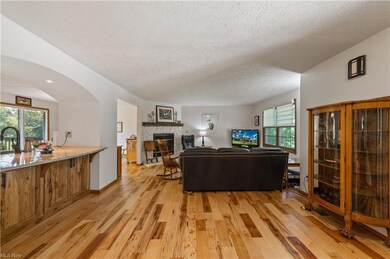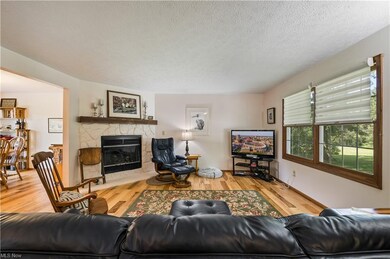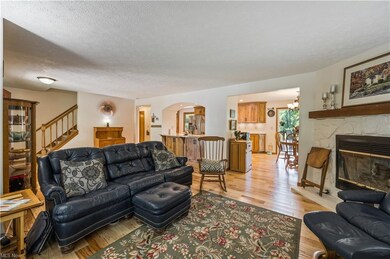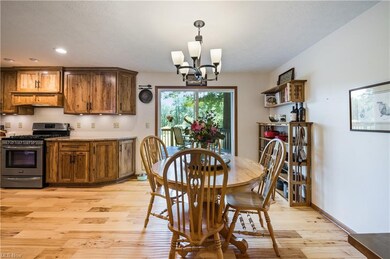
15615 Valley View Rd Doylestown, OH 44230
Highlights
- 2 Acre Lot
- Colonial Architecture
- 1 Fireplace
- Hazel Harvey Elementary School Rated A-
- Deck
- Porch
About This Home
As of September 2021This four bedroom colonial sits on 2-acres and is ready for you to call home! The hand-scraped Hickory floors are through-out the first floor. The kitchen offers newer custom Amish made Hickory cabinets, granite counter tops, stainless steel appliances, and a new slider leading to a large, freshly painted deck. The owners' suite which is wired for sound ,has a large walk-in closet, a bath featuring beautiful tile, a two-person shower, whirlpool tub, and a towel warming rack. A 10x12 shed was added for additional storage in '17. There is a whole house humidifier and water softer with an iron filter. Some updates include: newer roof, the first floor laundry with washer & dryer, architectural stone entryway, over-sized 4 car attached garages, a 10' concrete pad was added outside the garage in '17, hot water tank in '15, a/c '20. rewired electrical panel, and radon mitigation installed '16, new well pump, '21, fiber optics ran to the house. Schedule your appointment today to see this stunning home.
Last Agent to Sell the Property
Howard Hanna License #200000606 Listed on: 07/19/2021

Home Details
Home Type
- Single Family
Est. Annual Taxes
- $3,170
Year Built
- Built in 1996
Lot Details
- 2 Acre Lot
- North Facing Home
- Unpaved Streets
Home Design
- Colonial Architecture
- Asphalt Roof
- Vinyl Construction Material
Interior Spaces
- 2-Story Property
- 1 Fireplace
- Fire and Smoke Detector
Kitchen
- Range<<rangeHoodToken>>
- <<microwave>>
- Dishwasher
- Disposal
Bedrooms and Bathrooms
- 4 Bedrooms
Laundry
- Dryer
- Washer
Partially Finished Basement
- Basement Fills Entire Space Under The House
- Sump Pump
- Crawl Space
Parking
- 4 Car Attached Garage
- Garage Drain
- Garage Door Opener
Outdoor Features
- Deck
- Shed
- Porch
Utilities
- Forced Air Heating and Cooling System
- Humidifier
- Heating System Uses Gas
- Well
- Water Softener
- Septic Tank
Community Details
- Bidinger Community
Listing and Financial Details
- Assessor Parcel Number 12-00165-000
Ownership History
Purchase Details
Home Financials for this Owner
Home Financials are based on the most recent Mortgage that was taken out on this home.Purchase Details
Home Financials for this Owner
Home Financials are based on the most recent Mortgage that was taken out on this home.Purchase Details
Purchase Details
Purchase Details
Home Financials for this Owner
Home Financials are based on the most recent Mortgage that was taken out on this home.Similar Homes in Doylestown, OH
Home Values in the Area
Average Home Value in this Area
Purchase History
| Date | Type | Sale Price | Title Company |
|---|---|---|---|
| Warranty Deed | $405,000 | Nova Title Agency | |
| Survivorship Deed | $315,000 | Allegiance Title Agency Llc | |
| Interfamily Deed Transfer | -- | Attorney | |
| Warranty Deed | $161,000 | Titleco Title Agency | |
| Deed | $23,200 | -- |
Mortgage History
| Date | Status | Loan Amount | Loan Type |
|---|---|---|---|
| Open | $324,000 | New Conventional | |
| Previous Owner | $252,000 | Adjustable Rate Mortgage/ARM | |
| Previous Owner | $201,000 | Unknown | |
| Previous Owner | $33,000 | Stand Alone Second | |
| Previous Owner | $17,400 | New Conventional |
Property History
| Date | Event | Price | Change | Sq Ft Price |
|---|---|---|---|---|
| 09/21/2021 09/21/21 | Sold | $405,000 | +2.6% | $133 / Sq Ft |
| 07/28/2021 07/28/21 | Pending | -- | -- | -- |
| 07/27/2021 07/27/21 | For Sale | $394,900 | +25.4% | $130 / Sq Ft |
| 08/04/2017 08/04/17 | Sold | $315,000 | -4.5% | $91 / Sq Ft |
| 06/21/2017 06/21/17 | Pending | -- | -- | -- |
| 05/16/2017 05/16/17 | Price Changed | $329,900 | -5.7% | $96 / Sq Ft |
| 12/06/2016 12/06/16 | For Sale | $349,900 | 0.0% | $102 / Sq Ft |
| 12/03/2016 12/03/16 | For Sale | $349,900 | +11.1% | $102 / Sq Ft |
| 12/01/2016 12/01/16 | Off Market | $315,000 | -- | -- |
| 11/15/2016 11/15/16 | Price Changed | $349,900 | -1.4% | $102 / Sq Ft |
| 11/08/2016 11/08/16 | Price Changed | $355,000 | -0.3% | $103 / Sq Ft |
| 10/26/2016 10/26/16 | Price Changed | $356,000 | -2.5% | $103 / Sq Ft |
| 05/01/2016 05/01/16 | For Sale | $365,000 | -- | $106 / Sq Ft |
Tax History Compared to Growth
Tax History
| Year | Tax Paid | Tax Assessment Tax Assessment Total Assessment is a certain percentage of the fair market value that is determined by local assessors to be the total taxable value of land and additions on the property. | Land | Improvement |
|---|---|---|---|---|
| 2024 | $4,740 | $136,460 | $27,080 | $109,380 |
| 2023 | $4,740 | $136,460 | $27,080 | $109,380 |
| 2022 | $3,865 | $102,270 | $18,550 | $83,720 |
| 2021 | $3,886 | $102,270 | $18,550 | $83,720 |
| 2020 | $3,171 | $82,800 | $18,550 | $64,250 |
| 2019 | $2,947 | $74,230 | $17,070 | $57,160 |
| 2018 | $2,976 | $74,230 | $17,070 | $57,160 |
| 2017 | $2,971 | $74,230 | $17,070 | $57,160 |
| 2016 | $2,938 | $71,380 | $16,420 | $54,960 |
| 2015 | $2,928 | $71,380 | $16,420 | $54,960 |
| 2014 | $2,514 | $71,380 | $16,420 | $54,960 |
| 2013 | $2,452 | $67,540 | $15,790 | $51,750 |
Agents Affiliated with this Home
-
Vicky DeAngelis

Seller's Agent in 2021
Vicky DeAngelis
Howard Hanna
(330) 338-6362
70 in this area
133 Total Sales
-
Beth Ogg

Seller Co-Listing Agent in 2021
Beth Ogg
Howard Hanna
(330) 690-3123
68 in this area
125 Total Sales
-
Debbie Ferrante

Buyer's Agent in 2021
Debbie Ferrante
RE/MAX
(330) 958-8394
29 in this area
2,497 Total Sales
-
Mark Armstrong
M
Seller's Agent in 2017
Mark Armstrong
Welcome Home Simms Realty
16 Total Sales
-
Bill Sloan

Buyer's Agent in 2017
Bill Sloan
Berkshire Hathaway HomeServices Stouffer Realty
(330) 896-1606
28 Total Sales
Map
Source: MLS Now
MLS Number: 4299991
APN: 12-00165-000
- 215 Bailey Ct
- 265 Franklin Dr
- 46 Hidden Pond Dr
- 400 Meadow Ridge Trail
- 340 E Clinton St
- 120 Vineyard Way
- 200 Vineyard Way
- 0 Akron Rd Unit 5123781
- 500 W Clinton St
- 14604 Doylestown Rd
- 436 N Portage St
- 425 Thorn Way
- 680 Thorn Way
- 620 Thorn Way
- 103 Beech St
- 15500 Freedom Dr
- 265 Thorn Way
- 16446 Galehouse Rd
- VL 1067 Homan Dr
- V/L 1050 Melanie Ln

