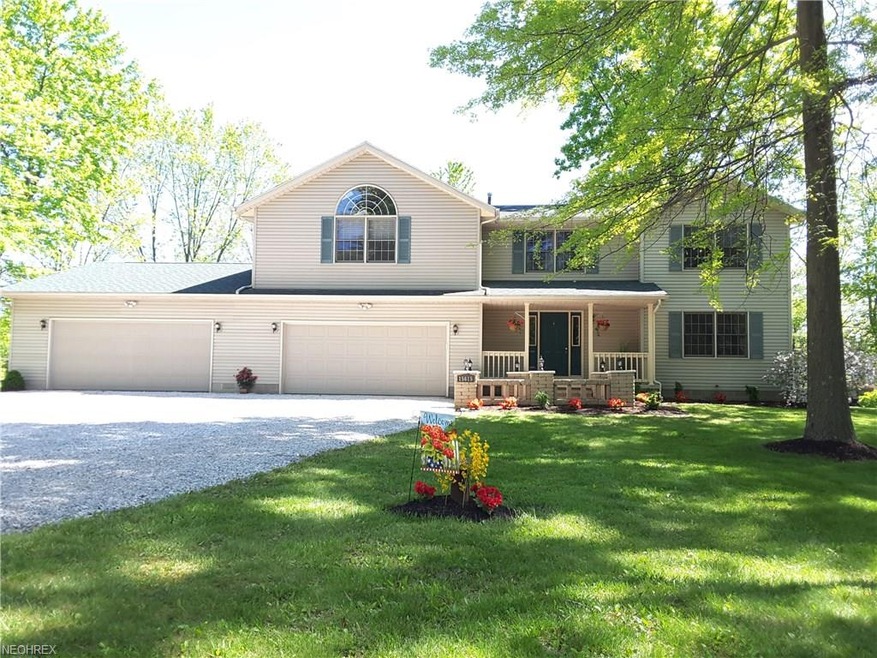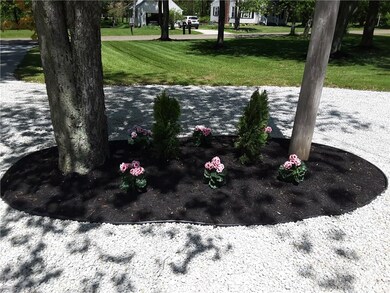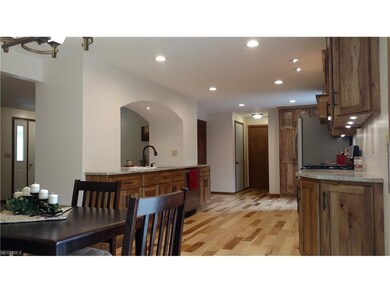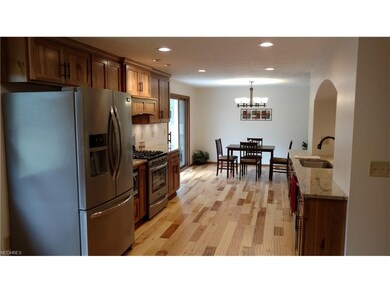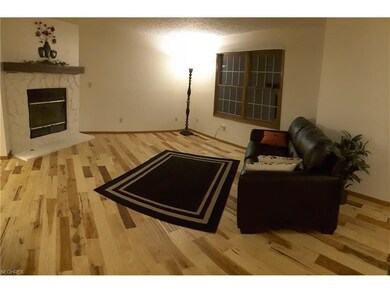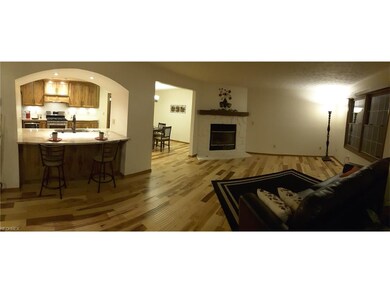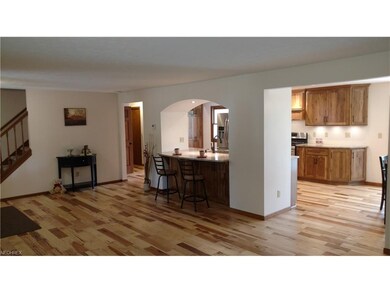
15615 Valley View Rd Doylestown, OH 44230
Highlights
- Spa
- 2 Acre Lot
- Wooded Lot
- Hazel Harvey Elementary School Rated A-
- Deck
- Traditional Architecture
About This Home
As of September 2021A BEAUTIFUL four bedroom home remodeled and ready for YOU! This home has a truly "Open Feel" as the beautiful hand-scraped Hickory floors flow from room to room on the main level. The new custom Amish made Hickory cabinets offer a warm and inviting classic feel, while still providing a sleek appearance desirable in today's modern homes. The center arch and columns, granite counter tops, and stainless steel appliances complete a package perfect for entertaining or just a quiet evening at home. The bedrooms are all on the second level and each is nice in size, however the Master Bedroom is truly something to behold! The master suite contains a large walk-in closet, and a master bath featuring beautiful tile, a two-person shower, whirlpool tub, a towel-warmer rack for warm towels every time you need them, and a uniquely re-purposed Pulaski china cabinet which is now the master vanity. The basement is a comfortable size for anything from a home theater, to child's playroom, or home office. Use your imagination! Some of the other notable features of this home include the new roof, the first floor laundry, the large rear deck, the striking architectural stone entryway, the over-sized 4 car attached garages, and all on two acres to roam and play! The home is wonderfully located between Wooster/Orrville and Barberton/Fairlawn, with Akron/Canton only a short drive away. Small town feel- big city convenience. Come discover this jewel for yourself! Agent Owned.
Last Agent to Sell the Property
Welcome Home Simms Realty License #2010000389 Listed on: 05/01/2016
Home Details
Home Type
- Single Family
Est. Annual Taxes
- $2,928
Year Built
- Built in 1996
Lot Details
- 2 Acre Lot
- North Facing Home
- Unpaved Streets
- Wooded Lot
Parking
- 4 Car Direct Access Garage
Home Design
- Traditional Architecture
- Asphalt Roof
- Vinyl Construction Material
Interior Spaces
- 2-Story Property
- Sound System
- 1 Fireplace
- Attic Fan
- Fire and Smoke Detector
Kitchen
- <<builtInOvenToken>>
- Range<<rangeHoodToken>>
- <<microwave>>
- Dishwasher
- Disposal
Bedrooms and Bathrooms
- 4 Bedrooms
Finished Basement
- Basement Fills Entire Space Under The House
- Sump Pump
- Crawl Space
Outdoor Features
- Spa
- Deck
- Porch
Utilities
- Forced Air Heating and Cooling System
- Heating System Uses Gas
- Well
- Water Softener
- Septic Tank
Community Details
- Bidinger Community
Listing and Financial Details
- Assessor Parcel Number 12-00165-000
Ownership History
Purchase Details
Home Financials for this Owner
Home Financials are based on the most recent Mortgage that was taken out on this home.Purchase Details
Home Financials for this Owner
Home Financials are based on the most recent Mortgage that was taken out on this home.Purchase Details
Purchase Details
Purchase Details
Home Financials for this Owner
Home Financials are based on the most recent Mortgage that was taken out on this home.Similar Homes in Doylestown, OH
Home Values in the Area
Average Home Value in this Area
Purchase History
| Date | Type | Sale Price | Title Company |
|---|---|---|---|
| Warranty Deed | $405,000 | Nova Title Agency | |
| Survivorship Deed | $315,000 | Allegiance Title Agency Llc | |
| Interfamily Deed Transfer | -- | Attorney | |
| Warranty Deed | $161,000 | Titleco Title Agency | |
| Deed | $23,200 | -- |
Mortgage History
| Date | Status | Loan Amount | Loan Type |
|---|---|---|---|
| Open | $324,000 | New Conventional | |
| Previous Owner | $252,000 | Adjustable Rate Mortgage/ARM | |
| Previous Owner | $201,000 | Unknown | |
| Previous Owner | $33,000 | Stand Alone Second | |
| Previous Owner | $17,400 | New Conventional |
Property History
| Date | Event | Price | Change | Sq Ft Price |
|---|---|---|---|---|
| 09/21/2021 09/21/21 | Sold | $405,000 | +2.6% | $133 / Sq Ft |
| 07/28/2021 07/28/21 | Pending | -- | -- | -- |
| 07/27/2021 07/27/21 | For Sale | $394,900 | +25.4% | $130 / Sq Ft |
| 08/04/2017 08/04/17 | Sold | $315,000 | -4.5% | $91 / Sq Ft |
| 06/21/2017 06/21/17 | Pending | -- | -- | -- |
| 05/16/2017 05/16/17 | Price Changed | $329,900 | -5.7% | $96 / Sq Ft |
| 12/06/2016 12/06/16 | For Sale | $349,900 | 0.0% | $102 / Sq Ft |
| 12/03/2016 12/03/16 | For Sale | $349,900 | +11.1% | $102 / Sq Ft |
| 12/01/2016 12/01/16 | Off Market | $315,000 | -- | -- |
| 11/15/2016 11/15/16 | Price Changed | $349,900 | -1.4% | $102 / Sq Ft |
| 11/08/2016 11/08/16 | Price Changed | $355,000 | -0.3% | $103 / Sq Ft |
| 10/26/2016 10/26/16 | Price Changed | $356,000 | -2.5% | $103 / Sq Ft |
| 05/01/2016 05/01/16 | For Sale | $365,000 | -- | $106 / Sq Ft |
Tax History Compared to Growth
Tax History
| Year | Tax Paid | Tax Assessment Tax Assessment Total Assessment is a certain percentage of the fair market value that is determined by local assessors to be the total taxable value of land and additions on the property. | Land | Improvement |
|---|---|---|---|---|
| 2024 | $4,740 | $136,460 | $27,080 | $109,380 |
| 2023 | $4,740 | $136,460 | $27,080 | $109,380 |
| 2022 | $3,865 | $102,270 | $18,550 | $83,720 |
| 2021 | $3,886 | $102,270 | $18,550 | $83,720 |
| 2020 | $3,171 | $82,800 | $18,550 | $64,250 |
| 2019 | $2,947 | $74,230 | $17,070 | $57,160 |
| 2018 | $2,976 | $74,230 | $17,070 | $57,160 |
| 2017 | $2,971 | $74,230 | $17,070 | $57,160 |
| 2016 | $2,938 | $71,380 | $16,420 | $54,960 |
| 2015 | $2,928 | $71,380 | $16,420 | $54,960 |
| 2014 | $2,514 | $71,380 | $16,420 | $54,960 |
| 2013 | $2,452 | $67,540 | $15,790 | $51,750 |
Agents Affiliated with this Home
-
Vicky DeAngelis

Seller's Agent in 2021
Vicky DeAngelis
Howard Hanna
(330) 338-6362
70 in this area
133 Total Sales
-
Beth Ogg

Seller Co-Listing Agent in 2021
Beth Ogg
Howard Hanna
(330) 690-3123
68 in this area
125 Total Sales
-
Debbie Ferrante

Buyer's Agent in 2021
Debbie Ferrante
RE/MAX
(330) 958-8394
29 in this area
2,497 Total Sales
-
Mark Armstrong
M
Seller's Agent in 2017
Mark Armstrong
Welcome Home Simms Realty
16 Total Sales
-
Bill Sloan

Buyer's Agent in 2017
Bill Sloan
Berkshire Hathaway HomeServices Stouffer Realty
(330) 896-1606
28 Total Sales
Map
Source: MLS Now
MLS Number: 3801488
APN: 12-00165-000
- 215 Bailey Ct
- 265 Franklin Dr
- 46 Hidden Pond Dr
- 400 Meadow Ridge Trail
- 340 E Clinton St
- 120 Vineyard Way
- 200 Vineyard Way
- 0 Akron Rd Unit 5123781
- 500 W Clinton St
- 14604 Doylestown Rd
- 436 N Portage St
- 425 Thorn Way
- 680 Thorn Way
- 620 Thorn Way
- 103 Beech St
- 15500 Freedom Dr
- 265 Thorn Way
- 16446 Galehouse Rd
- VL 1067 Homan Dr
- V/L 1050 Melanie Ln
