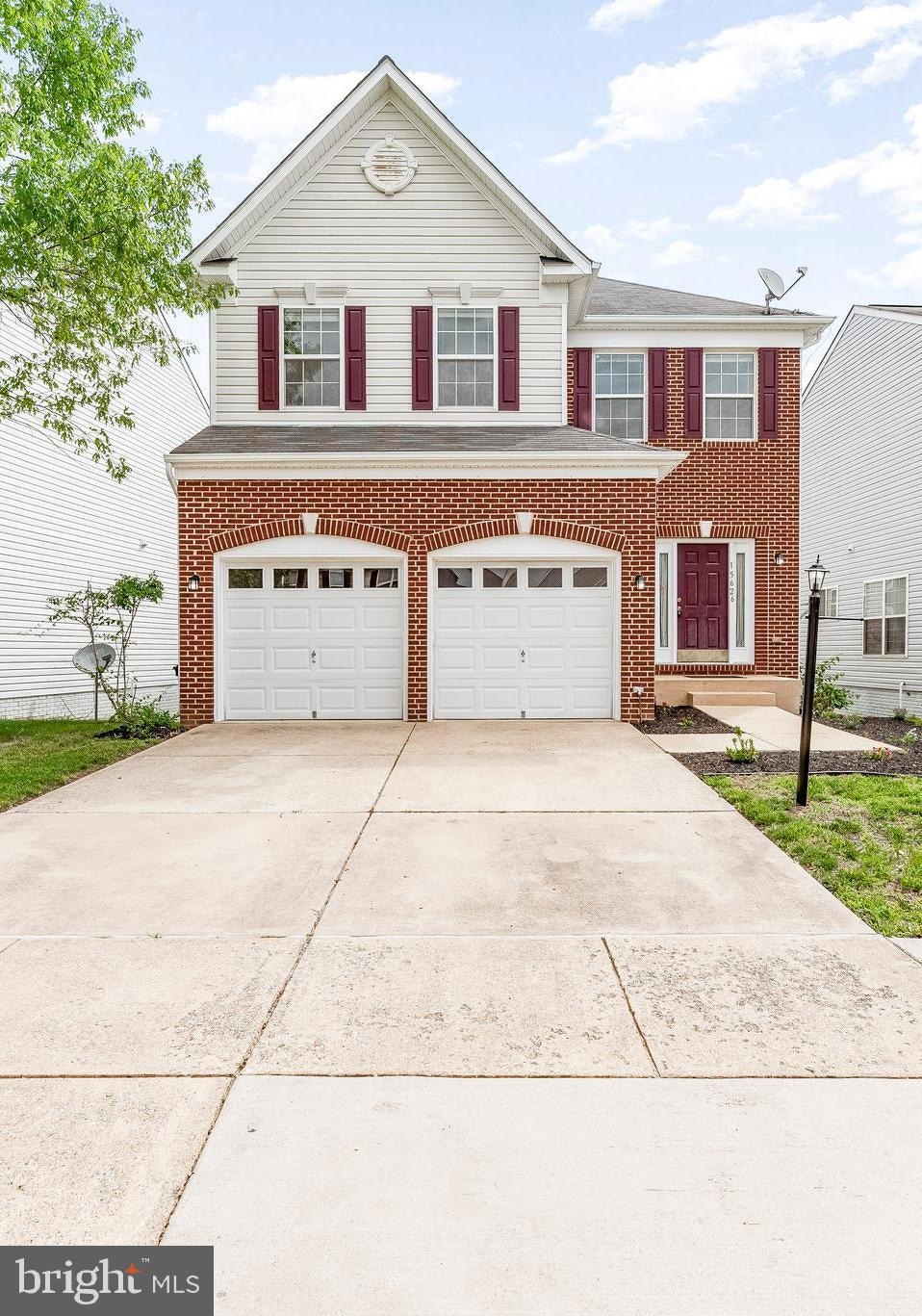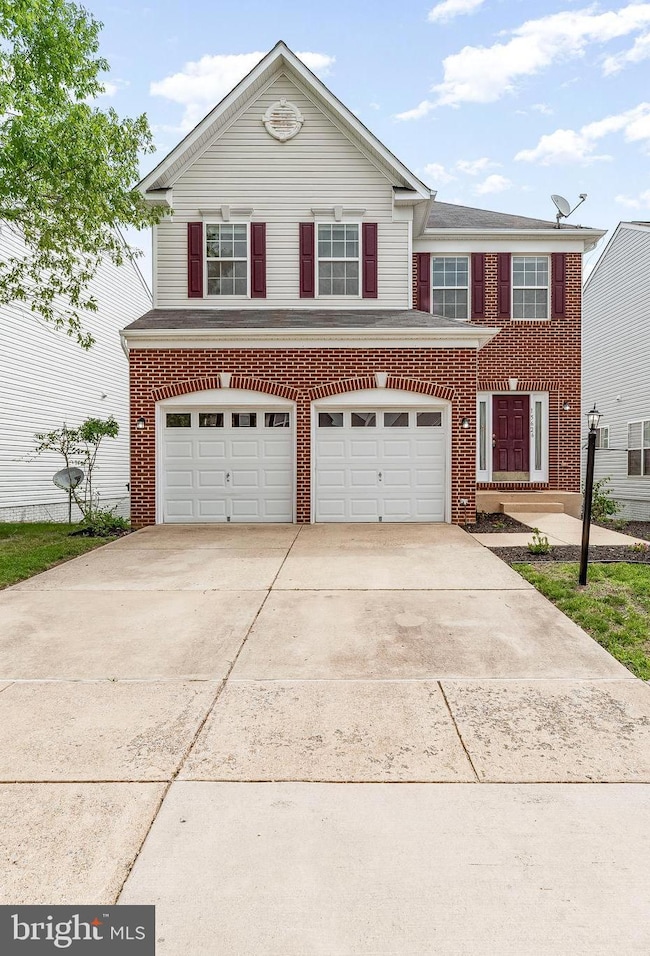15626 Chadsey Ln Brandywine, MD 20613
Highlights
- Popular Property
- 1 Fireplace
- Forced Air Heating and Cooling System
- Colonial Architecture
- 2 Car Attached Garage
- Property is Fully Fenced
About This Home
Beautiful Colonial. Cleaned Painted and numerous updates for the new owner. Brand new carpets, granite counters, ceiling fans on the main level, most of the ceiling lighting updated to modern LED and much more. Landscaping in the front, new gravel under the deck and whole home and fence were professional washed. This home features a massive 3,441 square feet of finished space and a two car garage. There is a deck off the kitchen for easy entertaining in the fenced backyard. The pantry and lots of cabinetry offers excellent storage too. The basement is fully finished and features a full suite or bonus room, living room, dining area and room to have a kitchenette. Basement has a full bath. The rest of the home shows well with hardwoods in the foyer running through the formal living, dining and dedicated office rooms.
Home Details
Home Type
- Single Family
Est. Annual Taxes
- $6,754
Year Built
- Built in 2007
Lot Details
- 3,990 Sq Ft Lot
- Property is Fully Fenced
- Privacy Fence
- Vinyl Fence
HOA Fees
- $82 Monthly HOA Fees
Parking
- 2 Car Attached Garage
- 2 Driveway Spaces
- Front Facing Garage
Home Design
- Colonial Architecture
- Slab Foundation
- Frame Construction
Interior Spaces
- Property has 2 Levels
- 1 Fireplace
- Basement
Bedrooms and Bathrooms
Schools
- Brandywine Elementary School
- Gwynn Park Middle School
- Gwynn Park High School
Utilities
- Forced Air Heating and Cooling System
- Heat Pump System
- Electric Water Heater
Listing and Financial Details
- Residential Lease
- Security Deposit $3,750
- 12-Month Min and 24-Month Max Lease Term
- Available 7/18/25
- Assessor Parcel Number 17113745767
Community Details
Overview
- $100 Recreation Fee
- Chaddsford Plat1 Section Subdivision
Pet Policy
- Pets allowed on a case-by-case basis
Map
Source: Bright MLS
MLS Number: MDPG2160332
APN: 11-3745767
- 15630 Gilpin Mews Ln
- 7130 Britens Way
- 15603 Chadsey Ln
- 15413 Pocopson Creek Way
- 7305 Corinne Ct
- 7421 Fern Gully Way
- 7423 Fern Gully Way
- 15006 General Lafayette Blvd
- 7417 Calm Retreat Blvd
- 7413 Calm Retreat Blvd
- 7411 Calm Retreat Blvd
- 7407 Calm Retreat Blvd
- 7405 Calm Retreat Blvd
- 7403 Calm Retreat Blvd
- 7514 Fern Gully Way
- 7510 Fern Gully Way
- 7524 Fern Gully Way
- 16635 Green Glade Dr
- 16637 Green Glade Dr
- 14945 Ring House Rd Unit C
- 7104 Britens Way Unit BASEMENT APARTMENT
- 15507 Pocopson Creek Way
- 7430 Fern Gully Way
- 7524 Fern Gully Way
- 7627 Matapeake Business Dr
- 15956 Retreat Blvd
- 7946 Solace Ct
- 15135 Mattawoman Dr
- 16631 Green Glade Dr
- 16628 Green Glade Dr
- 14950 Ring House Rd
- 16639 Green Glade Dr
- 8010 Robinson Manor Rd
- 14814 Townshend Terrace Ave
- 2050 Nike Dr Unit 9
- 2050 Nike Dr Unit 2
- 14404 Hunts Farm Rd
- 2320 Clubhouse Station Place
- 14341 Longhouse Lp
- 2350 Eden Woods Dr







