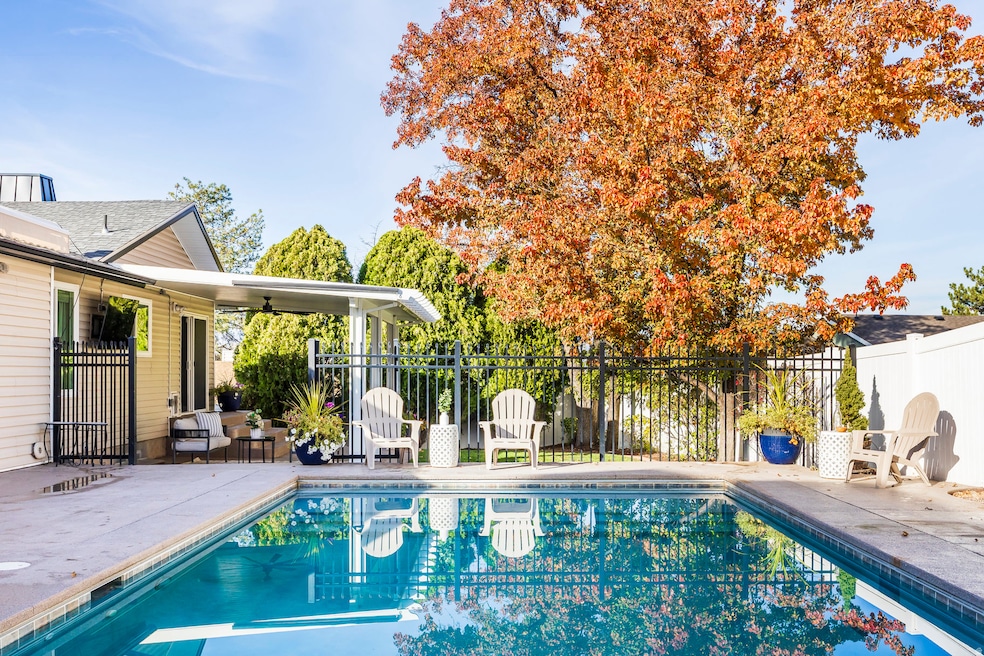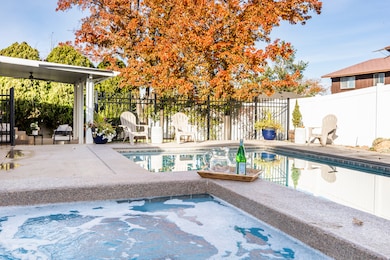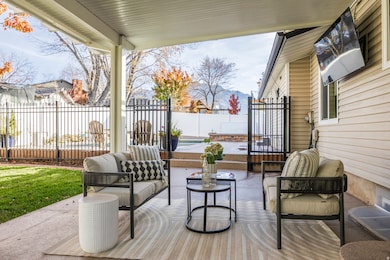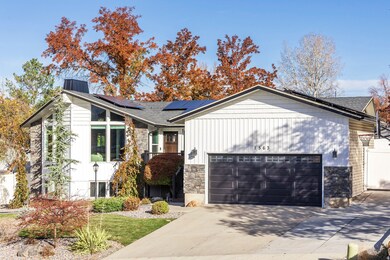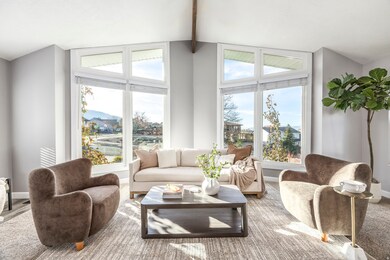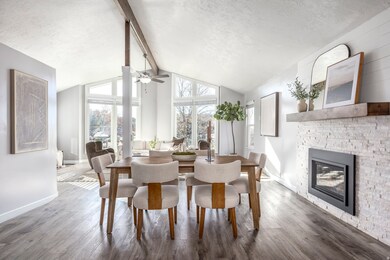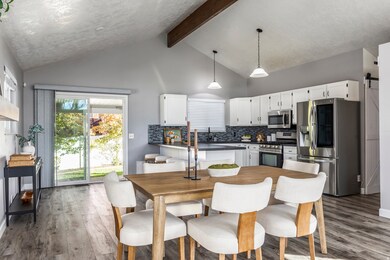Estimated payment $5,163/month
Highlights
- Heated Pool and Spa
- Solar Power System
- Mountain View
- Silver Mesa Elementary School Rated A-
- ENERGY STAR Certified Homes
- Secluded Lot
About This Home
Beautifully updated rambler with modern farmhouse finishes and a sparkling in-ground saltwater pool! Featuring 5 bedrooms, 3 bathrooms, great room, an office, and an oversized lower-level family room with a wet bar, this home offers plenty of space for family and guests. Thoughtfully updated throughout with newer roof, siding, windows, flooring, fencing, furnace, and HVAC - all the work has been done. Enjoy outdoor living with a saltwater pool and in-ground spa, covered patio, and newly xeriscaped landscaping with a full sprinkler system. Fully owned solar panels with backup batteries provide efficient energy and peace of mind. Just steps from Silver Mesa Elementary, with a convenient walking path two doors down. Large picture windows in the living room showcase stunning mountain views - this home truly has it all.
Listing Agent
Sophia Estrada-Lucey
Summit Sotheby's International Realty License #11934368 Listed on: 11/13/2025
Open House Schedule
-
Friday, November 14, 20252:00 to 5:00 pm11/14/2025 2:00:00 PM +00:0011/14/2025 5:00:00 PM +00:00Add to Calendar
-
Saturday, November 15, 20251:00 to 4:00 pm11/15/2025 1:00:00 PM +00:0011/15/2025 4:00:00 PM +00:00Add to Calendar
Home Details
Home Type
- Single Family
Est. Annual Taxes
- $3,561
Year Built
- Built in 1979
Lot Details
- 8,712 Sq Ft Lot
- Property is Fully Fenced
- Landscaped
- Secluded Lot
- Sloped Lot
- Sprinkler System
- Property is zoned Single-Family
Parking
- 2 Car Attached Garage
- 4 Open Parking Spaces
Home Design
- Rambler Architecture
- Stone Siding
Interior Spaces
- 3,364 Sq Ft Home
- 2-Story Property
- Wet Bar
- Vaulted Ceiling
- Ceiling Fan
- 2 Fireplaces
- Self Contained Fireplace Unit Or Insert
- Gas Log Fireplace
- Double Pane Windows
- Blinds
- Sliding Doors
- Entrance Foyer
- Smart Doorbell
- Great Room
- Den
- Mountain Views
- Gas Dryer Hookup
Kitchen
- Gas Oven
- Gas Range
- Free-Standing Range
- Microwave
- Portable Dishwasher
- Disposal
Flooring
- Carpet
- Tile
Bedrooms and Bathrooms
- 5 Bedrooms | 3 Main Level Bedrooms
- Primary Bedroom on Main
Basement
- Basement Fills Entire Space Under The House
- Natural lighting in basement
Home Security
- Video Cameras
- Smart Thermostat
Eco-Friendly Details
- ENERGY STAR Certified Homes
- Solar Power System
- Solar owned by seller
- Heating system powered by active solar
- Cooling system powered by active solar
Pool
- Heated Pool and Spa
- Heated In Ground Pool
- Fence Around Pool
Outdoor Features
- Covered Patio or Porch
- Basketball Hoop
- Storage Shed
Schools
- Silver Mesa Elementary School
- Albion Middle School
- Hillcrest High School
Utilities
- Central Heating and Cooling System
- Natural Gas Connected
Community Details
- No Home Owners Association
- Silver Mountain Subdivision
Listing and Financial Details
- Assessor Parcel Number 28-04-177-032
Map
Home Values in the Area
Average Home Value in this Area
Tax History
| Year | Tax Paid | Tax Assessment Tax Assessment Total Assessment is a certain percentage of the fair market value that is determined by local assessors to be the total taxable value of land and additions on the property. | Land | Improvement |
|---|---|---|---|---|
| 2025 | $3,561 | $731,000 | $201,600 | $529,400 |
| 2024 | $3,561 | $667,400 | $190,200 | $477,200 |
| 2023 | $3,561 | $659,900 | $180,800 | $479,100 |
| 2022 | $3,730 | $671,900 | $177,300 | $494,600 |
| 2021 | $2,611 | $399,700 | $132,600 | $267,100 |
| 2020 | $2,598 | $366,500 | $132,600 | $233,900 |
| 2019 | $2,529 | $353,300 | $125,100 | $228,200 |
| 2018 | $2,344 | $341,600 | $125,100 | $216,500 |
| 2017 | $2,314 | $324,600 | $125,100 | $199,500 |
| 2016 | $2,109 | $294,300 | $125,100 | $169,200 |
| 2015 | $2,076 | $268,600 | $138,100 | $130,500 |
| 2014 | $2,085 | $264,900 | $138,100 | $126,800 |
Property History
| Date | Event | Price | List to Sale | Price per Sq Ft |
|---|---|---|---|---|
| 11/13/2025 11/13/25 | For Sale | $925,000 | -- | $275 / Sq Ft |
Purchase History
| Date | Type | Sale Price | Title Company |
|---|---|---|---|
| Interfamily Deed Transfer | -- | None Available | |
| Interfamily Deed Transfer | -- | Moument Title Ins Co | |
| Interfamily Deed Transfer | -- | Monument Title Ins Co | |
| Interfamily Deed Transfer | -- | Wasatch Title Ins Agency Llc | |
| Interfamily Deed Transfer | -- | -- | |
| Interfamily Deed Transfer | -- | -- | |
| Warranty Deed | -- | First American Title | |
| Warranty Deed | -- | First American Title Ins Co | |
| Warranty Deed | -- | -- |
Mortgage History
| Date | Status | Loan Amount | Loan Type |
|---|---|---|---|
| Open | $305,401 | FHA | |
| Closed | $305,401 | FHA | |
| Closed | $183,700 | New Conventional | |
| Closed | $195,300 | No Value Available | |
| Previous Owner | $152,000 | No Value Available | |
| Previous Owner | $157,600 | No Value Available |
Source: UtahRealEstate.com
MLS Number: 2122681
APN: 28-04-177-032-0000
- 8962 S Altair Dr
- 9039 S 1660 E
- 1482 Waters Ln
- 1392 E Marbella St
- 1393 E Galaxie Dr
- 1616 Waters Ln
- 1547 E 8730 S
- 9224 Sterling Dr
- 1430 E 8685 S
- 1779 Peruvian Cir
- 9277 S 1520 E
- 9130 Maison Dr
- 8638 Piper Ln
- 1368 Silvercrest Dr
- 1492 E Sandy Hills Dr
- 1760 E Sunrise Meadow Dr
- 8492 S Mesa Dr
- 8500 S 1475 E
- 8485 S 1575 E
- 1779 E Mombo Dr
- 9164 Coppercreek Cir Unit ID1249865P
- 8705 S Altair Dr Unit 8705
- 1404 E 8685 S
- 9023 S Quarry Stone Way
- 9228 S Stone Point Place
- 1212 E 8280 S Unit ID1249902P
- 1018 E 9400 S
- 903 - 9000 E South S
- 9678 S Kalina Way
- 8176 S 1300 E
- 8335 S 1050 E
- 9633 S Saphire Cir Unit Basement Unit
- 916 E 8475 S Unit 2
- 845 E 9000 S
- 807 Whisper Cove Rd
- 9891 Heytesbury Ln Unit Basement
- 9483 S Buttonwood Dr Unit 4 - Basement Apartment
- 9494 Pinedale Cir
- 8240 S Marion View Cir Unit 3 - Upstairs North Bedroom
- 9206 S 700 E
