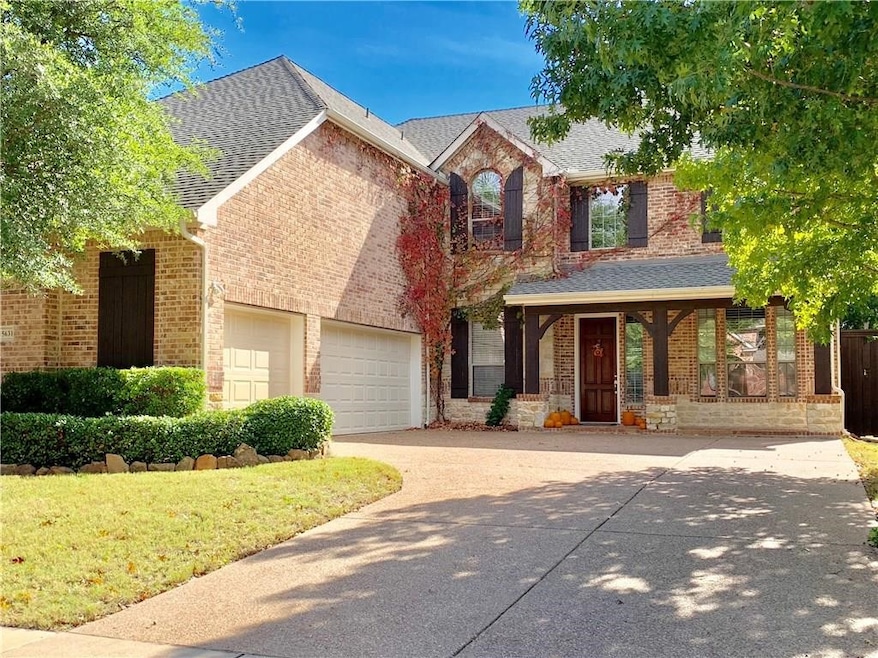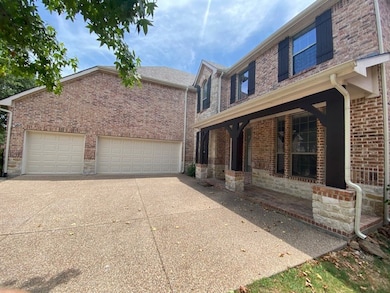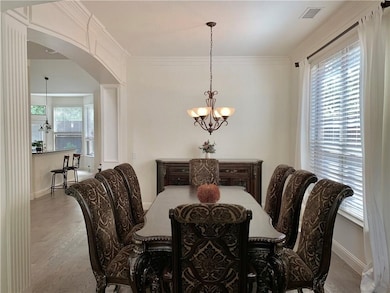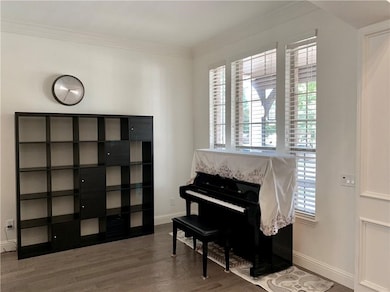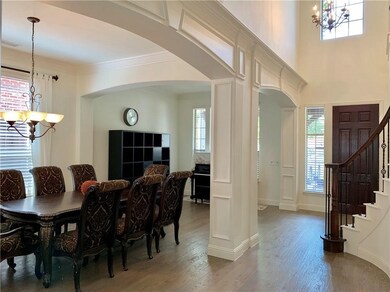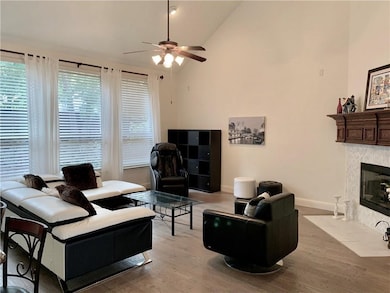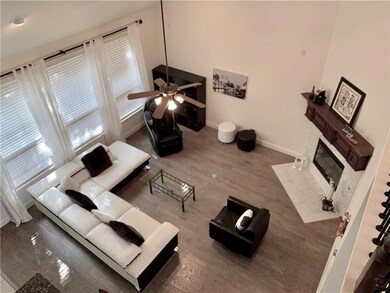15631 Fox Meadow Ln Frisco, TX 75035
East Frisco NeighborhoodHighlights
- Vaulted Ceiling
- Traditional Architecture
- 1 Fireplace
- Ashley Elementary School Rated A
- Wood Flooring
- Covered patio or porch
About This Home
FISD school district. Convenient Location, Walking distance to schools, park, restaurant and retails. North Facing, 5 Bedroom home with Master and two other bedrooms downstairs. This light and Bright Floor plan allows for best entertaining and easy family living. Open Kitchen, gas cook top and stainless appliances. Downstairs large master suite with his and her sinks, separate shower, jetted tub and walk in closet. 2 other bedrooms down with bathroom. Up- game room, media room, 2 bedrooms and 2 bathrooms. Bonus room for storage and or hobby area. No Pets over 40lbs. No aggressive breed.
Listing Agent
EXP REALTY Brokerage Phone: 415-608-8733 License #0741379 Listed on: 05/31/2025

Home Details
Home Type
- Single Family
Est. Annual Taxes
- $12,038
Year Built
- Built in 2005
Lot Details
- 8,712 Sq Ft Lot
- Wood Fence
- Landscaped
- Interior Lot
- Sprinkler System
- Few Trees
Parking
- 3 Car Attached Garage
- Front Facing Garage
- Assigned Parking
Home Design
- Traditional Architecture
- Brick Exterior Construction
Interior Spaces
- 3,706 Sq Ft Home
- 2-Story Property
- Vaulted Ceiling
- 1 Fireplace
Kitchen
- Double Convection Oven
- Electric Oven
- Gas Cooktop
- <<microwave>>
- Dishwasher
- Disposal
Flooring
- Wood
- Carpet
- Ceramic Tile
Bedrooms and Bathrooms
- 5 Bedrooms
- 4 Full Bathrooms
Outdoor Features
- Covered patio or porch
- Rain Gutters
Schools
- Ashley Elementary School
- Independence High School
Utilities
- Forced Air Zoned Heating and Cooling System
- Heating System Uses Natural Gas
- High Speed Internet
Listing and Financial Details
- Residential Lease
- Property Available on 7/1/25
- Tenant pays for all utilities, grounds care, pest control, security
- 12 Month Lease Term
- Legal Lot and Block 20 / D
- Assessor Parcel Number R844800D02001
Community Details
Overview
- 4Sight Association
- Stonelake Estates Phi Subdivision
Pet Policy
- Pet Size Limit
- Pet Deposit $400
- 2 Pets Allowed
- Dogs and Cats Allowed
- Breed Restrictions
Map
Source: North Texas Real Estate Information Systems (NTREIS)
MLS Number: 20953621
APN: R-8448-00D-0200-1
- 15604 Christopher Ln
- 15606 Fox Meadow Ln
- 15596 Christopher Ln
- 15534 Fox Meadow Ln
- 15701 Crown Cove Ln
- 15630 Stonebridge Dr
- 15657 Atkins Ln
- 15932 Christopher Ln
- 15495 Tealwood Ln
- 15873 Bull Run Dr
- 11353 Seaside Ln
- 11058 Wellshire Ln
- 11841 Chaparral Dr
- 11556 Palm Springs Ln
- 15748 Custer Trail
- 15429 Calico Ct
- 12072 Half Hitch Trail
- 15031 Bardwell Ln
- 11043 Riney Ct
- 12162 Half Hitch Trail
- 15702 Crown Cove Ln
- 15750 Crown Cove Ln
- 11534 Castle Brook Ln
- 11560 Ashdon Ln
- 11169 Wellshire Ln
- 15899 Bull Run Dr
- 12072 Half Hitch Trail
- 11800 Pondview Ln
- 11824 Pondview Ln
- 3651 S Custer Rd
- 3651 S Custer Rd
- 4011 S Custer Rd
- 12177 Salt Grass Ln
- 4101 S Custer Rd
- 2305 S Custer Rd
- 9924 George Washington Dr
