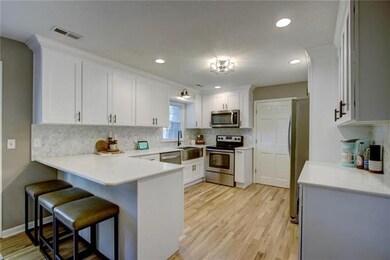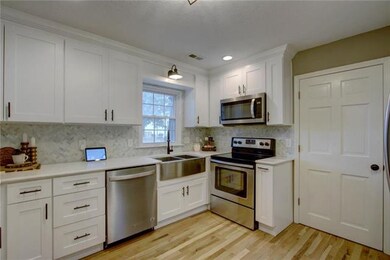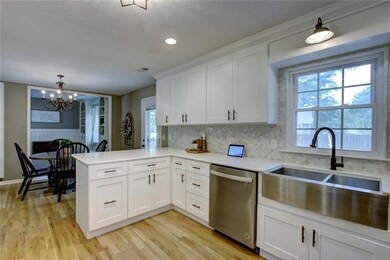
15642 W 146th Terrace Olathe, KS 66062
Highlights
- Vaulted Ceiling
- Traditional Architecture
- Granite Countertops
- Black Bob Elementary School Rated A-
- Corner Lot
- Cul-De-Sac
About This Home
As of June 2025This 4 Bedroom 2.5 Bath 2 story home shines with all the updates - Kitchen with White Marble Countertops and White Oak Hardwood Floors, SS Appliances. Great room has built in benches, bookshelf & brick fireplace. A step down into kitchen & dining area, all with hardwood flooring and off kitchen laundry. Extra large Master Bedroom with His and Her closets. Fourth bedroom listed per tax rolls-it has no closet. Fenced yard with great play area. Great location corner lot on cul-de-sac near Elementary School. Room sizes are approximate, buyer agent to varify.
Last Agent to Sell the Property
KW Diamond Partners License #SP00232416 Listed on: 08/28/2020

Home Details
Home Type
- Single Family
Est. Annual Taxes
- $3,020
Year Built
- Built in 1982
Lot Details
- 0.28 Acre Lot
- Cul-De-Sac
- Wood Fence
- Aluminum or Metal Fence
- Corner Lot
Parking
- 2 Car Attached Garage
Home Design
- Traditional Architecture
- Composition Roof
- Wood Siding
Interior Spaces
- 1,799 Sq Ft Home
- Wet Bar: Ceramic Tiles, Shower Over Tub, Vinyl, Carpet, Ceiling Fan(s), Shower Only, Hardwood, Pantry, Wet Bar, Fireplace
- Built-In Features: Ceramic Tiles, Shower Over Tub, Vinyl, Carpet, Ceiling Fan(s), Shower Only, Hardwood, Pantry, Wet Bar, Fireplace
- Vaulted Ceiling
- Ceiling Fan: Ceramic Tiles, Shower Over Tub, Vinyl, Carpet, Ceiling Fan(s), Shower Only, Hardwood, Pantry, Wet Bar, Fireplace
- Skylights
- Gas Fireplace
- Shades
- Plantation Shutters
- Drapes & Rods
- Great Room with Fireplace
- Combination Kitchen and Dining Room
- Basement Fills Entire Space Under The House
Kitchen
- Granite Countertops
- Laminate Countertops
Flooring
- Wall to Wall Carpet
- Linoleum
- Laminate
- Stone
- Ceramic Tile
- Luxury Vinyl Plank Tile
- Luxury Vinyl Tile
Bedrooms and Bathrooms
- 4 Bedrooms
- Cedar Closet: Ceramic Tiles, Shower Over Tub, Vinyl, Carpet, Ceiling Fan(s), Shower Only, Hardwood, Pantry, Wet Bar, Fireplace
- Walk-In Closet: Ceramic Tiles, Shower Over Tub, Vinyl, Carpet, Ceiling Fan(s), Shower Only, Hardwood, Pantry, Wet Bar, Fireplace
- Double Vanity
- <<tubWithShowerToken>>
Schools
- Black Bob Elementary School
- Olathe South High School
Additional Features
- Enclosed patio or porch
- Forced Air Heating and Cooling System
Community Details
- Havencroft Subdivision
Listing and Financial Details
- Assessor Parcel Number DP30000064 0025
Ownership History
Purchase Details
Home Financials for this Owner
Home Financials are based on the most recent Mortgage that was taken out on this home.Purchase Details
Home Financials for this Owner
Home Financials are based on the most recent Mortgage that was taken out on this home.Purchase Details
Home Financials for this Owner
Home Financials are based on the most recent Mortgage that was taken out on this home.Similar Homes in Olathe, KS
Home Values in the Area
Average Home Value in this Area
Purchase History
| Date | Type | Sale Price | Title Company |
|---|---|---|---|
| Warranty Deed | -- | Continental Title Company | |
| Warranty Deed | -- | Continental Title Company | |
| Warranty Deed | -- | Platinum Title Llc | |
| Warranty Deed | -- | Platinum Title Llc |
Mortgage History
| Date | Status | Loan Amount | Loan Type |
|---|---|---|---|
| Open | $337,200 | New Conventional | |
| Closed | $337,200 | New Conventional | |
| Previous Owner | $251,750 | New Conventional | |
| Previous Owner | $209,644 | VA | |
| Previous Owner | $211,303 | New Conventional | |
| Previous Owner | $216,930 | VA | |
| Previous Owner | $155,778 | VA | |
| Previous Owner | $109,400 | New Conventional | |
| Previous Owner | $20,000 | Unknown |
Property History
| Date | Event | Price | Change | Sq Ft Price |
|---|---|---|---|---|
| 06/16/2025 06/16/25 | Sold | -- | -- | -- |
| 05/20/2025 05/20/25 | For Sale | $340,000 | +30.8% | $189 / Sq Ft |
| 09/30/2020 09/30/20 | Sold | -- | -- | -- |
| 08/29/2020 08/29/20 | Pending | -- | -- | -- |
| 08/28/2020 08/28/20 | For Sale | $260,000 | +63.8% | $145 / Sq Ft |
| 03/21/2014 03/21/14 | Sold | -- | -- | -- |
| 02/01/2014 02/01/14 | Pending | -- | -- | -- |
| 01/24/2014 01/24/14 | For Sale | $158,750 | -- | $95 / Sq Ft |
Tax History Compared to Growth
Tax History
| Year | Tax Paid | Tax Assessment Tax Assessment Total Assessment is a certain percentage of the fair market value that is determined by local assessors to be the total taxable value of land and additions on the property. | Land | Improvement |
|---|---|---|---|---|
| 2024 | $4,397 | $39,238 | $7,283 | $31,955 |
| 2023 | $4,152 | $36,306 | $6,622 | $29,684 |
| 2022 | $3,683 | $31,372 | $5,522 | $25,850 |
| 2021 | $3,764 | $30,475 | $5,522 | $24,953 |
| 2020 | $3,240 | $26,048 | $5,027 | $21,021 |
| 2019 | $3,020 | $24,139 | $5,027 | $19,112 |
| 2018 | $2,906 | $23,069 | $4,365 | $18,704 |
| 2017 | $2,614 | $20,574 | $3,649 | $16,925 |
| 2016 | $2,432 | $19,642 | $3,649 | $15,993 |
| 2015 | $2,242 | $18,147 | $3,649 | $14,498 |
| 2013 | -- | $18,009 | $3,649 | $14,360 |
Agents Affiliated with this Home
-
Linda Degraeve
L
Seller's Agent in 2025
Linda Degraeve
ReeceNichols - Leawood
(913) 851-7300
9 in this area
24 Total Sales
-
Katie Casey

Buyer's Agent in 2025
Katie Casey
Crown Realty
(913) 742-2173
10 in this area
130 Total Sales
-
John Overholt

Seller's Agent in 2020
John Overholt
KW Diamond Partners
(913) 322-7500
14 in this area
32 Total Sales
-
C
Seller's Agent in 2014
Cliff Spence
RE/MAX Best Associates
Map
Source: Heartland MLS
MLS Number: 2239784
APN: DP30000064-0025
- 15621 W 146th St
- 14534 S Kaw Dr
- 14510 S Ashton St
- 15111 W 147th St
- 16119 W 147th Terrace
- 14613 S Locust St
- 17386 S Raintree Dr Unit Bldg I Unit 35
- 17394 S Raintree Dr Unit Bldg I Unit 33
- 17390 S Raintree Dr Unit Bldg I Unit 34
- 16327 W Locust St
- 16011 W 149th Terrace
- 15820 W 150th Terrace
- 25006 W 141st St
- 25054 W 141st St
- 25031 W 141st St
- 16604 W 143rd Terrace
- 14001 S Tomahawk Dr
- 14713 W 149th Ct
- 13944 S Tomahawk Dr
- Lot 4 W 144th St






