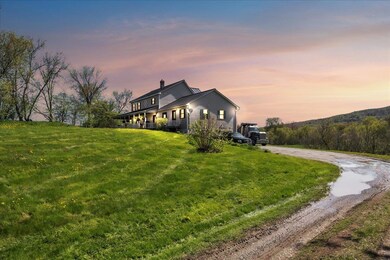
1565 Marvin Rd Richford, VT 05476
Estimated payment $3,237/month
Highlights
- Water Access
- 10.6 Acre Lot
- Stream or River on Lot
- River Front
- Secluded Lot
- Farmhouse Style Home
About This Home
Set on over 10 acres of rolling pasture with streams and direct frontage on the Missisquoi River, this 2002-built modern farmhouse offers a rare combination of natural beauty, flexibility, and convenience. Tucked just off the main road in a peaceful country setting—yet close enough to bike to the Missisquoi Valley Rail Trail—this property is perfect for those seeking a Vermont lifestyle with room to grow.
Currently configured as a three-unit property, it could easily be converted back to a spacious single-family home. The main residence features 3 bedrooms and 2 full baths, with a bright, open layout and stunning views from the half wraparound porch. The second unit is a well-maintained 1-bedroom, 1-bath apartment—ideal for extended family, guests, or rental income. The lower-level accessory dwelling unit (ADU) includes 1 bedroom, 1 bath, and a two-car garage, offering additional flexibility for multi-generational living or investment.
With high school choice, proximity to Jay Peak Resort, just an hour from Burlington and 90 minutes from Montreal, this property is both a smart investment and a serene escape. Whether you're looking for a family homestead, income property, or a hybrid of both—this is a unique opportunity not to miss. Also listed as mls #5020812
Home Details
Home Type
- Single Family
Est. Annual Taxes
- $5,956
Year Built
- Built in 2002
Lot Details
- 10.6 Acre Lot
- River Front
- Secluded Lot
- Property is zoned Rural Lands District
Parking
- 2 Car Garage
- Gravel Driveway
Property Views
- Water
- Mountain
Home Design
- Farmhouse Style Home
- Concrete Foundation
- Wood Frame Construction
- Metal Roof
Interior Spaces
- Property has 1 Level
- Walk-Out Basement
Bedrooms and Bathrooms
- 5 Bedrooms
- 4 Full Bathrooms
Outdoor Features
- Water Access
- Nearby Water Access
- Stream or River on Lot
Schools
- Berkshire Elementary School
- Choice High School
Utilities
- Radiant Heating System
- Oil Tank Underground
- The river is a source of water for the property
- Drilled Well
- Septic Tank
- High Speed Internet
Map
Home Values in the Area
Average Home Value in this Area
Tax History
| Year | Tax Paid | Tax Assessment Tax Assessment Total Assessment is a certain percentage of the fair market value that is determined by local assessors to be the total taxable value of land and additions on the property. | Land | Improvement |
|---|---|---|---|---|
| 2024 | $7,456 | $303,100 | $47,300 | $255,800 |
| 2023 | $6,195 | $303,100 | $47,300 | $255,800 |
| 2022 | $5,700 | $303,100 | $47,300 | $255,800 |
| 2021 | $5,931 | $303,100 | $47,300 | $255,800 |
| 2020 | $6,081 | $303,100 | $47,300 | $255,800 |
| 2019 | $5,752 | $303,100 | $47,300 | $255,800 |
| 2018 | $5,673 | $303,100 | $47,300 | $255,800 |
| 2017 | $5,703 | $303,100 | $47,300 | $255,800 |
| 2016 | $5,653 | $303,100 | $47,300 | $255,800 |
Property History
| Date | Event | Price | Change | Sq Ft Price |
|---|---|---|---|---|
| 05/14/2025 05/14/25 | For Sale | $495,000 | -- | $151 / Sq Ft |
Similar Homes in Richford, VT
Source: PrimeMLS
MLS Number: 5040802
APN: 057-017-10248
- 45 Camp Rd
- 76 Center St
- 17 Liberty St
- 50 Farrar St
- 9 Troy St
- 311, Lot 8 Main St Unit Lot 8
- 311, Lot 6 Main St Unit Lot 6
- 311, Lot 5 Main St Unit Lot 5
- 311, Lot 4 Main St Unit Lot 4
- 60 Powell St
- 57 River St
- 2 Main St Unit Lot 2
- 1 Main St Unit Lot 1
- 49 Eastern Ave
- 50 River St
- 1 River St
- 10 North Ave
- 130 River St
- 14 Elm Ave
- 2814 Vt Route 105






