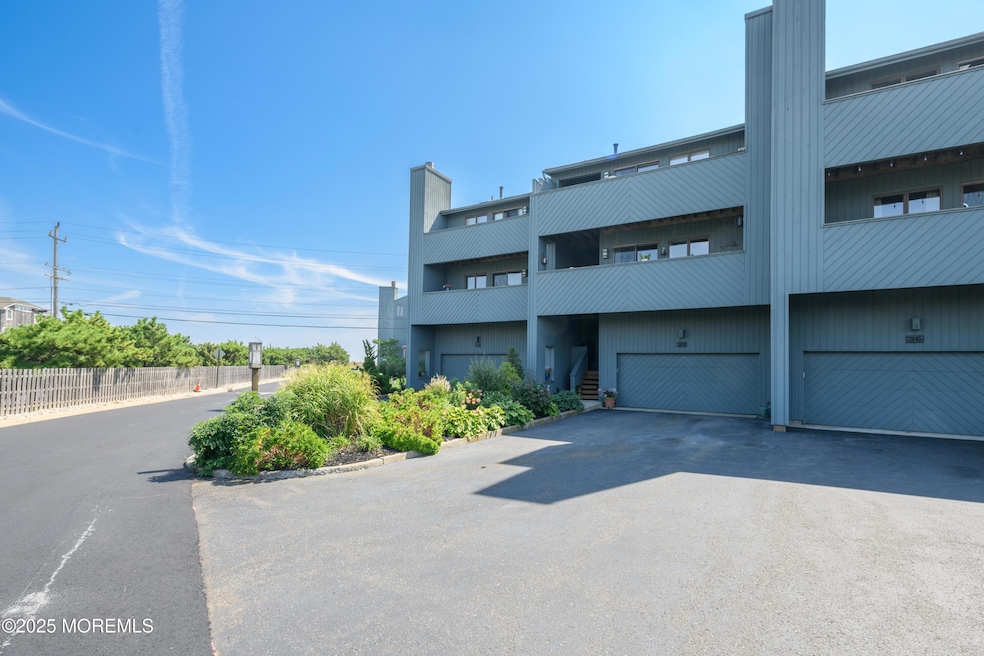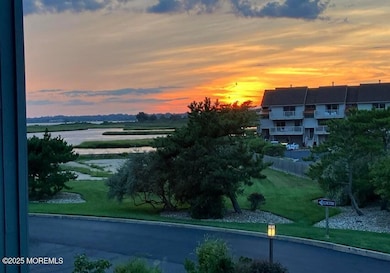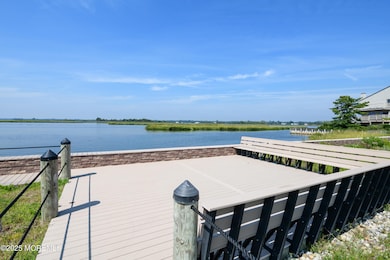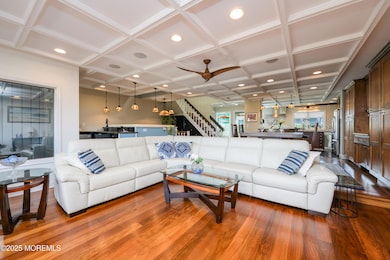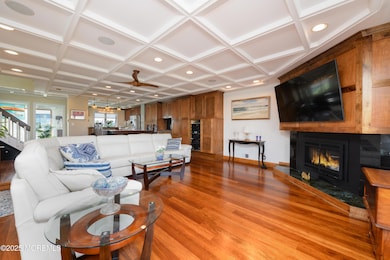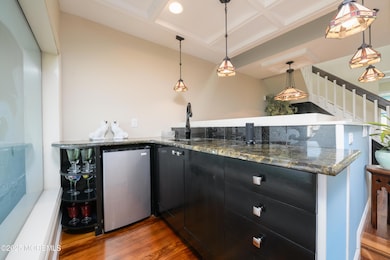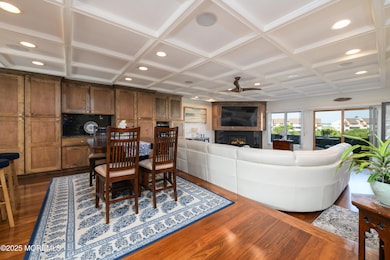
1566 Ocean Ave Unit 38 Sea Bright, NJ 07760
Sea Bright NeighborhoodEstimated payment $10,895/month
Highlights
- Hot Property
- In Ground Pool
- Fireplace in Primary Bedroom
- Wolf Hill Elementary School Rated A-
- River View
- Deck
About This Home
Nestled in a premier waterfront community, this exquisite townhome offers breathtaking water views, spectacular sunsets, and refined coastal living. Featuring Lauzon Italian hardwood floors, custom built -ins, coffered ceilings, two cozy gas fireplaces, a chef's kitchen with Labradorite countertops, marble floors, DCS dual fuel stove, & DCS dual drawer dishwasher. Five private decks, an elevator servicing all 3 floors, 2-3 bedrooms, 3.5 baths, and a spacious 2-car garage with heater complete this luxurious retreat. Enjoy resort-style amenities, including an inground pool, tennis courts, and a scenic pier. Just steps from the beach and minutes to downtown Sea Bright, Pier Village, Monmouth Park, and NYC ferry service. A rare blend of serenity and sophistication!
Listing Agent
Berkshire Hathaway HomeServices Fox & Roach - Rumson License #7940040 Listed on: 04/05/2025

Townhouse Details
Home Type
- Townhome
Est. Annual Taxes
- $13,627
Year Built
- Built in 1983
Lot Details
- Landscaped
HOA Fees
- $925 Monthly HOA Fees
Parking
- 2 Car Direct Access Garage
- Oversized Parking
- Heated Garage
- Garage Door Opener
- Double-Wide Driveway
- Visitor Parking
Home Design
- Shingle Roof
Interior Spaces
- 2,148 Sq Ft Home
- 3-Story Property
- Elevator
- Wet Bar
- Built-In Features
- Crown Molding
- Beamed Ceilings
- Tray Ceiling
- Ceiling Fan
- Skylights
- Recessed Lighting
- Light Fixtures
- Gas Fireplace
- Blinds
- Sliding Doors
- Mud Room
- Entrance Foyer
- Great Room
- Family Room
- Dining Room
- Home Office
- Bonus Room
- River Views
- Pull Down Stairs to Attic
Kitchen
- Breakfast Area or Nook
- Eat-In Kitchen
- <<selfCleaningOvenToken>>
- Gas Cooktop
- Stove
- Range Hood
- <<microwave>>
- Dishwasher
- Kitchen Island
- Granite Countertops
- Compactor
Flooring
- Wood
- Marble
- Ceramic Tile
Bedrooms and Bathrooms
- 3 Bedrooms
- Fireplace in Primary Bedroom
- Primary bedroom located on third floor
- Walk-In Closet
- Primary Bathroom is a Full Bathroom
- Dual Vanity Sinks in Primary Bathroom
- <<bathWithWhirlpoolToken>>
- Steam Shower
- Primary Bathroom includes a Walk-In Shower
Laundry
- Dryer
- Washer
- Laundry Tub
Pool
- In Ground Pool
- Fence Around Pool
Outdoor Features
- Balcony
- Deck
- Covered patio or porch
- Exterior Lighting
Schools
- Wolf Hill Elementary School
- Maple Place Middle School
- Shore Reg High School
Utilities
- Forced Air Zoned Heating and Cooling System
- Heating System Uses Natural Gas
- Natural Gas Water Heater
Listing and Financial Details
- Assessor Parcel Number 42-00001-0000-00001-0000-C0038
Community Details
Overview
- Front Yard Maintenance
- Association fees include common area, exterior maint, fire/liab, lawn maintenance, mgmt fees, pool, snow removal
- Sunrise Subdivision
- On-Site Maintenance
Amenities
- Common Area
Recreation
- Community Boardwalk
- Tennis Courts
- Community Pool
- Snow Removal
Pet Policy
- Dogs and Cats Allowed
Map
Home Values in the Area
Average Home Value in this Area
Tax History
| Year | Tax Paid | Tax Assessment Tax Assessment Total Assessment is a certain percentage of the fair market value that is determined by local assessors to be the total taxable value of land and additions on the property. | Land | Improvement |
|---|---|---|---|---|
| 2024 | $9,945 | $1,425,400 | $1,110,000 | $315,400 |
| 2023 | $9,945 | $971,200 | $700,000 | $271,200 |
| 2022 | $9,898 | $860,800 | $600,000 | $260,800 |
| 2021 | $9,898 | $795,000 | $540,000 | $255,000 |
| 2020 | $9,812 | $764,200 | $500,000 | $264,200 |
| 2019 | $10,272 | $757,000 | $500,000 | $257,000 |
| 2018 | $9,966 | $694,000 | $437,000 | $257,000 |
| 2017 | $9,982 | $684,200 | $435,000 | $249,200 |
| 2016 | $8,764 | $671,600 | $435,000 | $236,600 |
| 2015 | $9,986 | $497,800 | $225,000 | $272,800 |
| 2014 | $9,612 | $481,300 | $310,000 | $171,300 |
Property History
| Date | Event | Price | Change | Sq Ft Price |
|---|---|---|---|---|
| 07/18/2025 07/18/25 | For Sale | $1,550,000 | -2.8% | $722 / Sq Ft |
| 06/07/2025 06/07/25 | Price Changed | $1,595,000 | -3.3% | $743 / Sq Ft |
| 04/05/2025 04/05/25 | For Sale | $1,650,000 | 0.0% | $768 / Sq Ft |
| 04/15/2024 04/15/24 | Rented | $81,000 | +1100.0% | -- |
| 03/15/2024 03/15/24 | Under Contract | -- | -- | -- |
| 03/01/2024 03/01/24 | For Rent | $6,750 | 0.0% | -- |
| 09/24/2012 09/24/12 | Sold | $615,000 | -- | $286 / Sq Ft |
Purchase History
| Date | Type | Sale Price | Title Company |
|---|---|---|---|
| Deed | $615,000 | Old Republic National Title | |
| Deed | $990,000 | -- |
Mortgage History
| Date | Status | Loan Amount | Loan Type |
|---|---|---|---|
| Open | $425,000 | New Conventional | |
| Previous Owner | $250,000 | Credit Line Revolving |
Similar Homes in Sea Bright, NJ
Source: MOREMLS (Monmouth Ocean Regional REALTORS®)
MLS Number: 22509503
APN: 42-00001-17-00018
- 1566 Ocean Ave Unit 2
- 1500 Ocean Ave
- 1540 Ocean Ave Unit 15
- 5 Island View Way Unit 57
- 5 Island View Way Unit 3
- 3 Island View Way
- 1 Island View Way
- 10 Imbrie Place
- 100 Seaview Ave Unit 6-5
- 100 Seaview Ave Unit 4-12
- 100 Seaview Ave Unit 9A
- 116 Ocean Ave
- 1382 Ocean Ave Unit B7
- 89 Wharfside Dr Unit 89
- 32 Wharfside Dr
- 102 Ocean Ave
- 122 Wharfside Dr
- 92 Ocean Ave
- 1266 Ocean Ave Unit 20
- 41 Village Rd
- 11 Riverview Rd
- 1 Mara Vista Dr
- 1382 Ocean Ave Unit 10A
- 1382 Ocean Ave Unit B17
- 1382 Ocean Ave Unit B15
- 1382 Ocean Ave Unit A9
- 1382 Ocean Ave Unit A7
- 1382 Ocean Ave Unit B18
- 1382 Ocean Ave Unit B1
- 1382 Ocean Ave Unit 9
- 1382 Ocean Ave Unit C17
- 1340 Ocean Ave Unit 24
- 10 Wharfside Dr
- 24 Park Rd
- 34 Wharfside Dr
- 92 Wharfside Dr
- 113 Wharfside Dr
- 175 Wharfside Dr
- 5 Marius Ln Unit B
- 1 Channel Dr Unit 507
