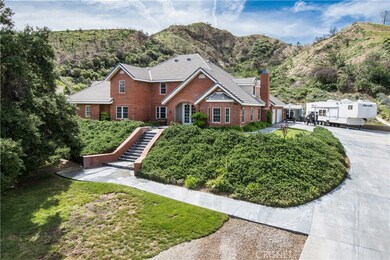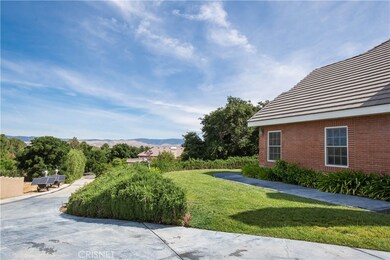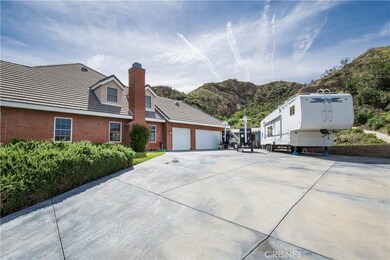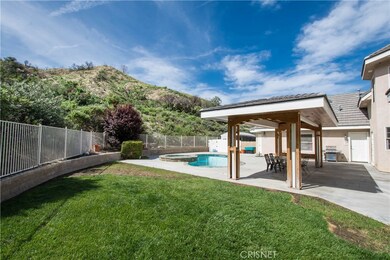
15684 Warm Springs Dr Canyon Country, CA 91387
Highlights
- Parking available for a boat
- Golf Course Community
- Horse Property
- Sierra Vista Junior High School Rated A-
- Community Stables
- Heated In Ground Pool
About This Home
As of July 2023EXTRAORDINARY & EXQUISITE EXECUTIVE CUSTOM HOME ON 5.25 ACRES OF EXCLUSIVE LAND... Perched atop a private hillside, sunsets and views across the valley. Peaceful setting with a majestic Heritage Oak tree adorning the front yard. RV parking for trucks, trailers, motor homes, etc. Quality abounds inside this 5,500 square foot home. Upscale kitchen features Viking appliances: refrigerator, 4 burner stove top with griddle in the middle, double ovens, dishwasher & wine fridge. Open floor plan with doors which lead out to the poolside entertaining space. Completely private backyard with refreshing pool & spa, covered patio with fireplace & even an outside shower & powder room! Spacious bedrooms & plentiful bathrooms including DOWNSTAIRS MASTER WITH EN-SUITE BATH & large walk-in closet. Additional guest room/office & 3/4 bath adjacent to the master. Formal dining room & living room spaces in addition to a family room with fireplace and separate game room. With a PANIC ROOM, finished attic & other "hidden" spaces, this home has a plethora of options. Home office, studio, theatre room, playroom, gym... This is a property that will require a private viewing to appreciate all of it's fine details. Meantime, be sure to watch the virtual tour. We look forward to your visit! You may just want to stay!
Last Agent to Sell the Property
Our Habitat, Inc License #01102572 Listed on: 04/27/2017
Home Details
Home Type
- Single Family
Est. Annual Taxes
- $24,183
Year Built
- Built in 2002
Lot Details
- 5.25 Acre Lot
- Cul-De-Sac
- Rural Setting
- Northwest Facing Home
- Kennel
- Wood Fence
- Block Wall Fence
- Secluded Lot
- Flag Lot
- Sprinkler System
- Private Yard
- Lawn
- Back and Front Yard
- Property is zoned SCNU4
Parking
- 3 Car Direct Access Garage
- 15 Open Parking Spaces
- Parking Available
- Side Facing Garage
- Garage Door Opener
- Driveway
- Guest Parking
- Parking available for a boat
- RV Access or Parking
Property Views
- Panoramic
- City Lights
- Canyon
- Mountain
- Hills
- Valley
- Pool
- Neighborhood
Home Design
- Custom Home
- Traditional Architecture
- Turnkey
- Brick Exterior Construction
- Combination Foundation
- Slab Foundation
- Tile Roof
- Copper Plumbing
- Stucco
Interior Spaces
- 5,500 Sq Ft Home
- 2-Story Property
- Central Vacuum
- Dual Staircase
- Wired For Sound
- Wired For Data
- Built-In Features
- High Ceiling
- Ceiling Fan
- Fireplace With Gas Starter
- Double Pane Windows
- Double Door Entry
- Family Room with Fireplace
- Great Room
- Family Room Off Kitchen
- Living Room
- Formal Dining Room
- Home Office
- Game Room with Fireplace
- Bonus Room
- Attic Fan
- Alarm System
Kitchen
- Kitchenette
- Open to Family Room
- Eat-In Kitchen
- Walk-In Pantry
- Double Convection Oven
- Gas Cooktop
- Freezer
- Water Line To Refrigerator
- Dishwasher
- Kitchen Island
- Granite Countertops
- Pots and Pans Drawers
- Disposal
Flooring
- Carpet
- Stone
- Tile
Bedrooms and Bathrooms
- 6 Bedrooms | 2 Main Level Bedrooms
- Primary Bedroom on Main
- Primary Bedroom Suite
- Walk-In Closet
- Makeup or Vanity Space
- Dual Vanity Sinks in Primary Bathroom
- Private Water Closet
- <<tubWithShowerToken>>
- Separate Shower
- Exhaust Fan In Bathroom
- Closet In Bathroom
Laundry
- Laundry Room
- Washer and Gas Dryer Hookup
Accessible Home Design
- Halls are 36 inches wide or more
- Customized Wheelchair Accessible
- Doors swing in
- Doors are 32 inches wide or more
- More Than Two Accessible Exits
- Accessible Parking
Pool
- Heated In Ground Pool
- In Ground Spa
- Fence Around Pool
- Permits for Pool
Outdoor Features
- Horse Property
- Deck
- Covered patio or porch
- Rain Gutters
Location
- Property is near a clubhouse
- Suburban Location
Schools
- Sulphur Springs Elementary School
- Sierra Vista Middle School
- Canyon High School
Farming
- Agricultural
Utilities
- Whole House Fan
- Forced Air Zoned Heating and Cooling System
- Heating System Uses Natural Gas
- 220 Volts in Garage
- Natural Gas Connected
- Gas Water Heater
- Water Softener
- Engineered Septic
- Cable TV Available
Listing and Financial Details
- Tax Lot 1
- Tax Tract Number 623
- Assessor Parcel Number 2848005053
Community Details
Overview
- No Home Owners Association
- Near a National Forest
- Foothills
- Mountainous Community
- Property is near a preserve or public land
- Valley
Recreation
- Golf Course Community
- Community Stables
- Horse Trails
Ownership History
Purchase Details
Purchase Details
Home Financials for this Owner
Home Financials are based on the most recent Mortgage that was taken out on this home.Purchase Details
Home Financials for this Owner
Home Financials are based on the most recent Mortgage that was taken out on this home.Similar Homes in the area
Home Values in the Area
Average Home Value in this Area
Purchase History
| Date | Type | Sale Price | Title Company |
|---|---|---|---|
| Deed | -- | None Listed On Document | |
| Grant Deed | $1,185,000 | First American Title Co La | |
| Grant Deed | $1,290,000 | Fatcola |
Mortgage History
| Date | Status | Loan Amount | Loan Type |
|---|---|---|---|
| Open | $1,540,000 | New Conventional | |
| Previous Owner | $747,000 | New Conventional | |
| Previous Owner | $785,000 | New Conventional | |
| Previous Owner | $258,000 | Credit Line Revolving | |
| Previous Owner | $1,000,000 | Unknown | |
| Previous Owner | $180,000 | Credit Line Revolving | |
| Previous Owner | $64,000 | Unknown | |
| Previous Owner | $903,000 | Purchase Money Mortgage | |
| Previous Owner | $700,000 | Unknown | |
| Previous Owner | $650,000 | Unknown | |
| Previous Owner | $656,500 | Construction | |
| Closed | $193,500 | No Value Available |
Property History
| Date | Event | Price | Change | Sq Ft Price |
|---|---|---|---|---|
| 07/03/2023 07/03/23 | Sold | $1,934,900 | 0.0% | $375 / Sq Ft |
| 06/16/2023 06/16/23 | For Sale | $1,934,900 | 0.0% | $375 / Sq Ft |
| 06/07/2023 06/07/23 | Pending | -- | -- | -- |
| 06/03/2023 06/03/23 | Price Changed | $1,934,900 | -0.7% | $375 / Sq Ft |
| 06/02/2023 06/02/23 | For Sale | $1,949,000 | +64.5% | $378 / Sq Ft |
| 08/24/2017 08/24/17 | Sold | $1,185,000 | -8.8% | $215 / Sq Ft |
| 07/27/2017 07/27/17 | Pending | -- | -- | -- |
| 04/27/2017 04/27/17 | For Sale | $1,300,000 | -- | $236 / Sq Ft |
Tax History Compared to Growth
Tax History
| Year | Tax Paid | Tax Assessment Tax Assessment Total Assessment is a certain percentage of the fair market value that is determined by local assessors to be the total taxable value of land and additions on the property. | Land | Improvement |
|---|---|---|---|---|
| 2024 | $24,183 | $1,934,900 | $800,000 | $1,134,900 |
| 2023 | $16,540 | $1,295,969 | $546,822 | $749,147 |
| 2022 | $16,195 | $1,270,558 | $536,100 | $734,458 |
| 2021 | $15,893 | $1,245,646 | $525,589 | $720,057 |
| 2019 | $15,208 | $1,208,700 | $510,000 | $698,700 |
| 2018 | $16,089 | $1,185,000 | $500,000 | $685,000 |
| 2016 | $14,714 | $1,200,000 | $540,400 | $659,600 |
| 2015 | $15,402 | $1,200,000 | $540,400 | $659,600 |
| 2014 | $15,515 | $1,200,000 | $540,400 | $659,600 |
Agents Affiliated with this Home
-
Jacquie Palmatier
J
Seller's Agent in 2023
Jacquie Palmatier
Realty Executives Homes
15 in this area
40 Total Sales
-
Kimberly Sylvester

Seller's Agent in 2017
Kimberly Sylvester
Our Habitat, Inc
(206) 849-8123
3 in this area
26 Total Sales
-
Nick Tatevossian

Buyer's Agent in 2017
Nick Tatevossian
Real Estate Pros
(661) 266-6000
6 in this area
22 Total Sales
Map
Source: California Regional Multiple Listing Service (CRMLS)
MLS Number: SR17090679
APN: 2848-005-053
- 26418 Sand Canyon Rd
- 15625 Warm Springs Dr
- 15841 Silver Star Ln
- 15548 Iron Canyon Rd
- 0 Pineview Rd Unit SR25069510
- 15744 Beaver Run Rd
- 25730 Sand Canyon Rd
- 26675 Macmillan Ranch Rd
- 25933 Sand Canyon Rd
- 16261 Pineview Rd
- 26749 Macmillan Ranch Rd
- 26864 Sand Canyon Rd
- 16418 Cambria Estates Ln
- 15731 Condor Ridge Rd
- 15604 Saddleback Rd
- 15355 Michael Crest Dr
- 1 Warmuth Rd
- 16115 Sky Ranch Rd
- 1984 Heidleman Rd
- 26829 Brooken Ave






