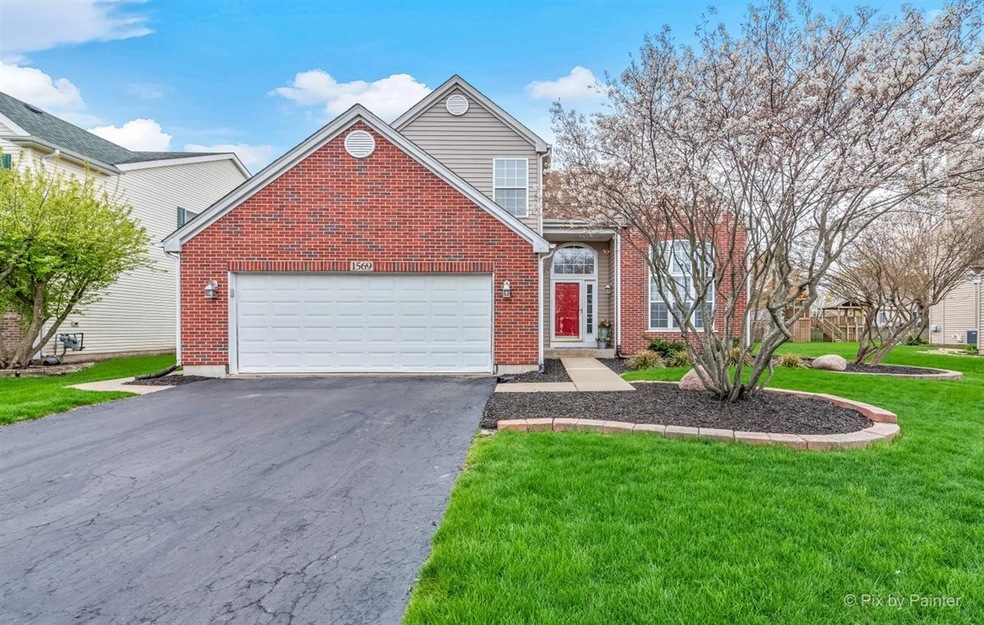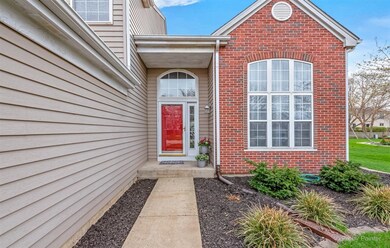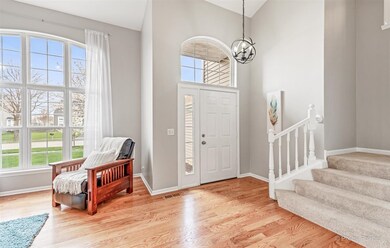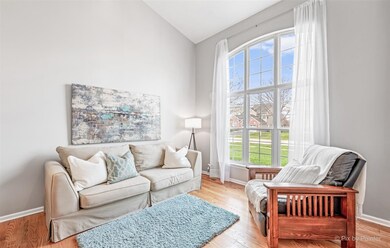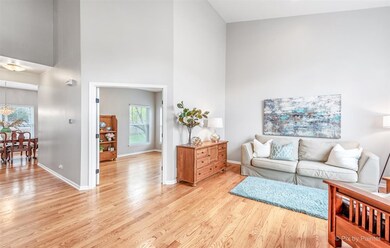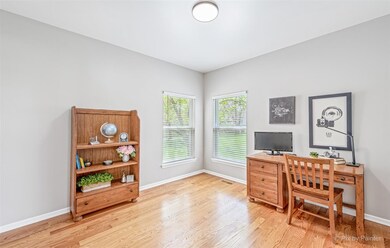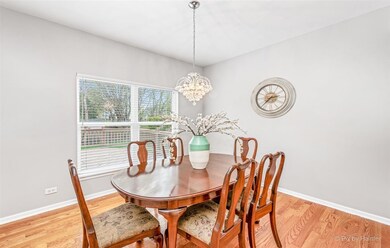
1569 Autumncrest Dr Crystal Lake, IL 60014
Highlights
- Deck
- Wood Flooring
- Walk-In Pantry
- Woods Creek Elementary School Rated A-
- Home Office
- Breakfast Room
About This Home
As of May 2021Immaculate Easton model in highly sought after Woodscreek subdivision with 4 bedrooms, 3.5 baths, hardwood floors throughout main level, private office and laundry on main floor, 2 story foyer, vaulted ceilings, recessed lights, full finished basement with wet bar and full bath, 2 car attached garage, backyard with deck and patio. Ideal location! Around the corner from Woodscreek Park, featuring playground, basketball and tennis courts, SPLASH PAD, large picnic shelter, walk and bike paths, fishing, and walking distance to the highly rated Woods Creek Elementary school. Close to a Randall Road shopping corridor, lively charming downtown area, schools, 3 BEACHES, shopping, dining, TRAIN, I-90. New water heater (April 2021); Sump pump and battery back up (2019); Smart thermostat (April 2021). Low HOA of $35 per year.
Last Agent to Sell the Property
Keller Williams Success Realty License #475169637 Listed on: 04/23/2021

Home Details
Home Type
- Single Family
Est. Annual Taxes
- $9,978
Year Built
- 1996
HOA Fees
- $3 per month
Parking
- Attached Garage
- Garage Transmitter
- Garage Door Opener
- Driveway
- Parking Included in Price
- Garage Is Owned
Home Design
- Brick Exterior Construction
- Vinyl Siding
Interior Spaces
- Wet Bar
- Breakfast Room
- Home Office
- Wood Flooring
Kitchen
- Breakfast Bar
- Walk-In Pantry
- Oven or Range
- <<microwave>>
- Dishwasher
- Stainless Steel Appliances
- Disposal
Bedrooms and Bathrooms
- Primary Bathroom Bathtub Only
- Separate Shower
Laundry
- Laundry on main level
- Dryer
- Washer
Finished Basement
- Basement Fills Entire Space Under The House
- Finished Basement Bathroom
Outdoor Features
- Deck
- Patio
Utilities
- Forced Air Heating and Cooling System
- Heating System Uses Gas
Ownership History
Purchase Details
Home Financials for this Owner
Home Financials are based on the most recent Mortgage that was taken out on this home.Purchase Details
Home Financials for this Owner
Home Financials are based on the most recent Mortgage that was taken out on this home.Purchase Details
Home Financials for this Owner
Home Financials are based on the most recent Mortgage that was taken out on this home.Purchase Details
Home Financials for this Owner
Home Financials are based on the most recent Mortgage that was taken out on this home.Similar Homes in Crystal Lake, IL
Home Values in the Area
Average Home Value in this Area
Purchase History
| Date | Type | Sale Price | Title Company |
|---|---|---|---|
| Warranty Deed | $345,000 | None Available | |
| Warranty Deed | $270,000 | Citywide Title Corporation | |
| Warranty Deed | $312,000 | First American Title | |
| Warranty Deed | $194,000 | Chicago Title |
Mortgage History
| Date | Status | Loan Amount | Loan Type |
|---|---|---|---|
| Open | $276,000 | New Conventional | |
| Previous Owner | $256,500 | New Conventional | |
| Previous Owner | $165,000 | New Conventional | |
| Previous Owner | $192,500 | New Conventional | |
| Previous Owner | $197,000 | Unknown | |
| Previous Owner | $249,600 | Unknown | |
| Previous Owner | $164,550 | No Value Available |
Property History
| Date | Event | Price | Change | Sq Ft Price |
|---|---|---|---|---|
| 05/24/2021 05/24/21 | Sold | $345,000 | +6.2% | $152 / Sq Ft |
| 04/25/2021 04/25/21 | Pending | -- | -- | -- |
| 04/23/2021 04/23/21 | For Sale | $325,000 | +20.4% | $143 / Sq Ft |
| 04/25/2019 04/25/19 | Sold | $270,000 | -1.6% | $119 / Sq Ft |
| 03/12/2019 03/12/19 | Pending | -- | -- | -- |
| 03/08/2019 03/08/19 | For Sale | $274,499 | 0.0% | $121 / Sq Ft |
| 09/21/2018 09/21/18 | Rented | $2,200 | 0.0% | -- |
| 08/22/2018 08/22/18 | For Rent | $2,200 | +10.0% | -- |
| 10/12/2017 10/12/17 | Rented | $2,000 | 0.0% | -- |
| 09/28/2017 09/28/17 | For Rent | $2,000 | -- | -- |
Tax History Compared to Growth
Tax History
| Year | Tax Paid | Tax Assessment Tax Assessment Total Assessment is a certain percentage of the fair market value that is determined by local assessors to be the total taxable value of land and additions on the property. | Land | Improvement |
|---|---|---|---|---|
| 2024 | $9,978 | $125,857 | $21,378 | $104,479 |
| 2023 | $9,628 | $112,563 | $19,120 | $93,443 |
| 2022 | $9,411 | $105,352 | $19,879 | $85,473 |
| 2021 | $8,899 | $98,148 | $18,520 | $79,628 |
| 2020 | $8,954 | $97,520 | $20,419 | $77,101 |
| 2019 | $9,318 | $93,338 | $19,543 | $73,795 |
| 2018 | $8,775 | $86,225 | $18,054 | $68,171 |
| 2017 | $8,768 | $81,229 | $17,008 | $64,221 |
| 2016 | $8,592 | $76,186 | $15,952 | $60,234 |
| 2013 | -- | $73,534 | $14,882 | $58,652 |
Agents Affiliated with this Home
-
Alice Picchi

Seller's Agent in 2021
Alice Picchi
Keller Williams Success Realty
(847) 420-0967
46 in this area
211 Total Sales
-
Shelly Nissen

Buyer's Agent in 2021
Shelly Nissen
RE/MAX
(847) 710-1113
3 in this area
81 Total Sales
-
K
Seller's Agent in 2019
Kamil Chojnowski
Homesmart Connect LLC
-
D
Buyer's Agent in 2019
Derick Creasy
Redfin Corporation
-
David Mroch

Buyer's Agent in 2018
David Mroch
Platinum Partners Realtors
(630) 842-5256
59 Total Sales
-
C
Seller's Agent in 2017
Carrie Thomason
Berkshire Hathaway HomeServices Starck Real Estate
Map
Source: Midwest Real Estate Data (MRED)
MLS Number: MRD11050182
APN: 19-18-355-001
- 1496 Trailwood Dr Unit 9
- 1544 Birmingham Ln
- 1542 Candlewood Dr
- 1439 Blue Heron Dr Unit 3
- 1644 Lilac Dr Unit 6
- 1757 Louisville Ln Unit 5
- 1701 Driftwood Ln
- 1755 Nashville Ln
- 1643 Warrington Ln
- 1740 Somerfield Ln
- 1840 Nashville Ln Unit 5
- 1803 Nashville Ln
- 1849 Moorland Ln
- 1682 Brompton Ln
- 1373 Loch Lomond Dr
- 9 Laurel Valley Ct
- 1491 Acadia Cir
- 1481 Acadia Cir
- 1431 Acadia Cir
- 1451 Acadia Cir
