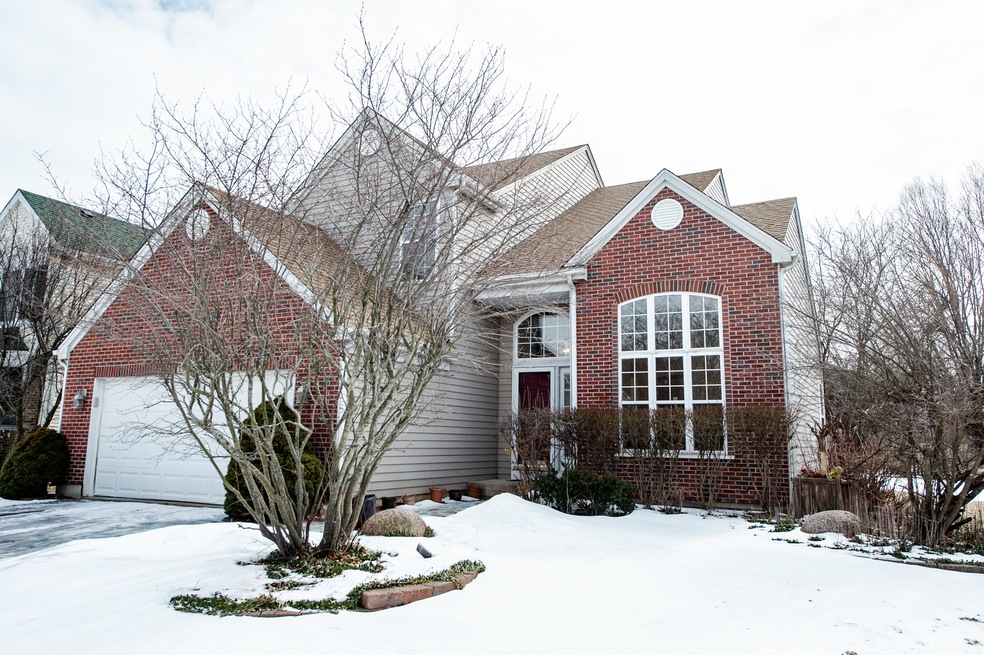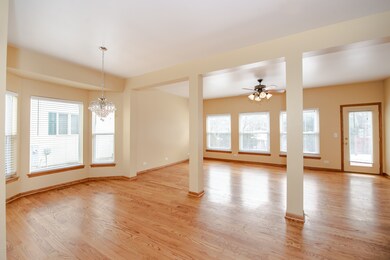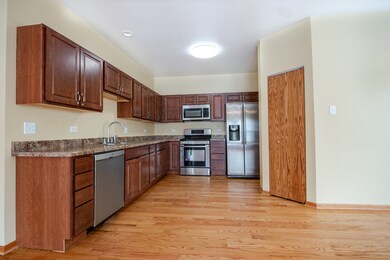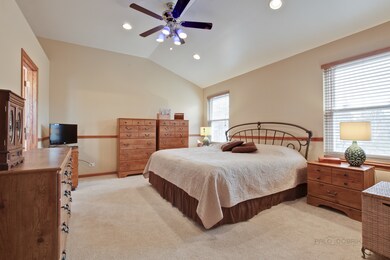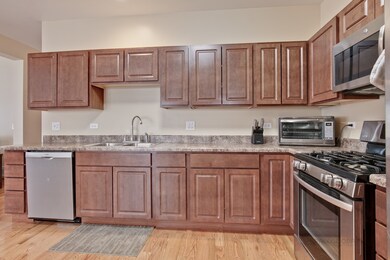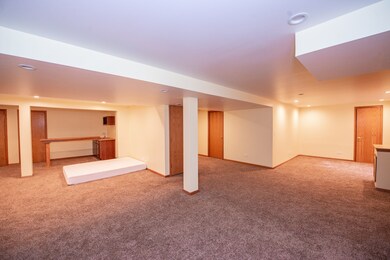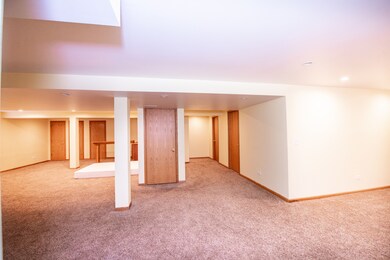
1569 Autumncrest Dr Crystal Lake, IL 60014
Highlights
- Wood Flooring
- Home Office
- Wet Bar
- Woods Creek Elementary School Rated A-
- Attached Garage
- Central Air
About This Home
As of May 2021Welcome to the highly sought after Crystal Lake! This Immaculate move-in-ready, updated home in the heart of Woodscreek subdivision has it all! Appreciate the glaring sunlight reflect of the hardwood floors through the large windows and the wide open layout. Stay focused in the private office. At night the recessed lighting keeps the home bright while adding a modern feel. Full, finished basement includes a wet bar and a full bath! Minutes away is the huge Crystal Castle playground which includes a splash pad! As a resident you get free access and parking to the beaches of Crystal Lake including the popular Three Oaks Recreation Center. This property also belongs to a top-rated School District!
Last Agent to Sell the Property
Kamil Chojnowski
Homesmart Connect LLC Listed on: 03/08/2019

Last Buyer's Agent
Derick Creasy
Redfin Corporation License #475136951

Home Details
Home Type
- Single Family
Est. Annual Taxes
- $9,978
Year Built
- 1996
HOA Fees
- $6 per month
Parking
- Attached Garage
- Parking Included in Price
- Garage Is Owned
Home Design
- Brick Exterior Construction
- Vinyl Siding
Interior Spaces
- Primary Bathroom is a Full Bathroom
- Wet Bar
- Home Office
- Wood Flooring
- Laundry on main level
Finished Basement
- Basement Fills Entire Space Under The House
- Finished Basement Bathroom
Utilities
- Central Air
- Heating System Uses Gas
Ownership History
Purchase Details
Home Financials for this Owner
Home Financials are based on the most recent Mortgage that was taken out on this home.Purchase Details
Home Financials for this Owner
Home Financials are based on the most recent Mortgage that was taken out on this home.Purchase Details
Home Financials for this Owner
Home Financials are based on the most recent Mortgage that was taken out on this home.Purchase Details
Home Financials for this Owner
Home Financials are based on the most recent Mortgage that was taken out on this home.Similar Homes in Crystal Lake, IL
Home Values in the Area
Average Home Value in this Area
Purchase History
| Date | Type | Sale Price | Title Company |
|---|---|---|---|
| Warranty Deed | $345,000 | None Available | |
| Warranty Deed | $270,000 | Citywide Title Corporation | |
| Warranty Deed | $312,000 | First American Title | |
| Warranty Deed | $194,000 | Chicago Title |
Mortgage History
| Date | Status | Loan Amount | Loan Type |
|---|---|---|---|
| Open | $276,000 | New Conventional | |
| Previous Owner | $256,500 | New Conventional | |
| Previous Owner | $165,000 | New Conventional | |
| Previous Owner | $192,500 | New Conventional | |
| Previous Owner | $197,000 | Unknown | |
| Previous Owner | $249,600 | Unknown | |
| Previous Owner | $164,550 | No Value Available |
Property History
| Date | Event | Price | Change | Sq Ft Price |
|---|---|---|---|---|
| 05/24/2021 05/24/21 | Sold | $345,000 | +6.2% | $152 / Sq Ft |
| 04/25/2021 04/25/21 | Pending | -- | -- | -- |
| 04/23/2021 04/23/21 | For Sale | $325,000 | +20.4% | $143 / Sq Ft |
| 04/25/2019 04/25/19 | Sold | $270,000 | -1.6% | $119 / Sq Ft |
| 03/12/2019 03/12/19 | Pending | -- | -- | -- |
| 03/08/2019 03/08/19 | For Sale | $274,499 | 0.0% | $121 / Sq Ft |
| 09/21/2018 09/21/18 | Rented | $2,200 | 0.0% | -- |
| 08/22/2018 08/22/18 | For Rent | $2,200 | +10.0% | -- |
| 10/12/2017 10/12/17 | Rented | $2,000 | 0.0% | -- |
| 09/28/2017 09/28/17 | For Rent | $2,000 | -- | -- |
Tax History Compared to Growth
Tax History
| Year | Tax Paid | Tax Assessment Tax Assessment Total Assessment is a certain percentage of the fair market value that is determined by local assessors to be the total taxable value of land and additions on the property. | Land | Improvement |
|---|---|---|---|---|
| 2024 | $9,978 | $125,857 | $21,378 | $104,479 |
| 2023 | $9,628 | $112,563 | $19,120 | $93,443 |
| 2022 | $9,411 | $105,352 | $19,879 | $85,473 |
| 2021 | $8,899 | $98,148 | $18,520 | $79,628 |
| 2020 | $8,954 | $97,520 | $20,419 | $77,101 |
| 2019 | $9,318 | $93,338 | $19,543 | $73,795 |
| 2018 | $8,775 | $86,225 | $18,054 | $68,171 |
| 2017 | $8,768 | $81,229 | $17,008 | $64,221 |
| 2016 | $8,592 | $76,186 | $15,952 | $60,234 |
| 2013 | -- | $73,534 | $14,882 | $58,652 |
Agents Affiliated with this Home
-
Alice Picchi

Seller's Agent in 2021
Alice Picchi
Keller Williams Success Realty
(847) 420-0967
46 in this area
211 Total Sales
-
Shelly Nissen

Buyer's Agent in 2021
Shelly Nissen
RE/MAX
(847) 710-1113
3 in this area
81 Total Sales
-
K
Seller's Agent in 2019
Kamil Chojnowski
Homesmart Connect LLC
-
D
Buyer's Agent in 2019
Derick Creasy
Redfin Corporation
-
David Mroch

Buyer's Agent in 2018
David Mroch
Platinum Partners Realtors
(630) 842-5256
59 Total Sales
-
C
Seller's Agent in 2017
Carrie Thomason
Berkshire Hathaway HomeServices Starck Real Estate
Map
Source: Midwest Real Estate Data (MRED)
MLS Number: MRD10301606
APN: 19-18-355-001
- 1496 Trailwood Dr Unit 9
- 1544 Birmingham Ln
- 1542 Candlewood Dr
- 1439 Blue Heron Dr Unit 3
- 1644 Lilac Dr Unit 6
- 1757 Louisville Ln Unit 5
- 1701 Driftwood Ln
- 1755 Nashville Ln
- 1643 Warrington Ln
- 1740 Somerfield Ln
- 1840 Nashville Ln Unit 5
- 1803 Nashville Ln
- 1849 Moorland Ln
- 1682 Brompton Ln
- 1373 Loch Lomond Dr
- 9 Laurel Valley Ct
- 1491 Acadia Cir
- 1481 Acadia Cir
- 1431 Acadia Cir
- 1451 Acadia Cir
