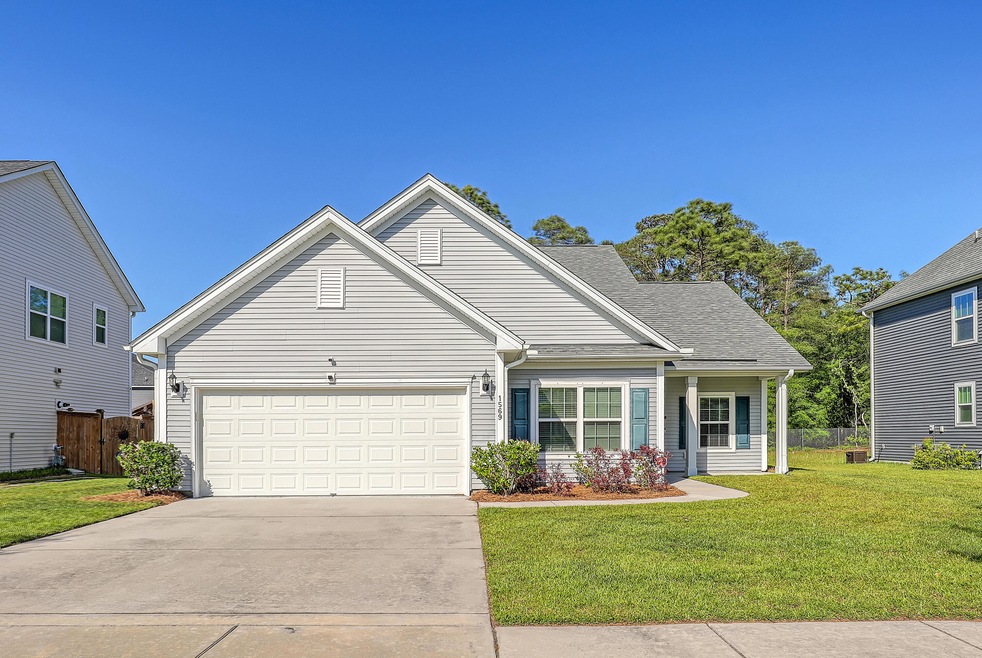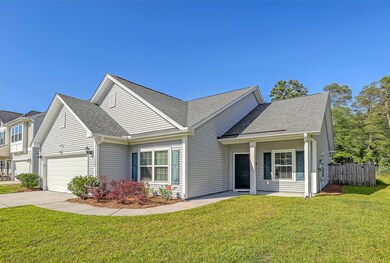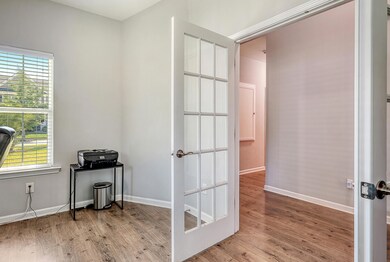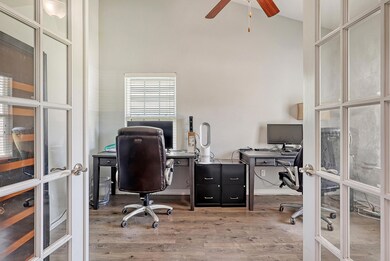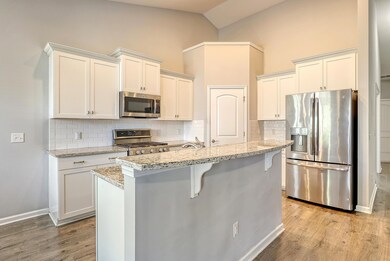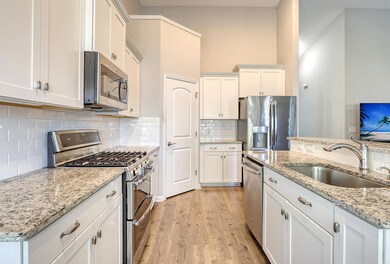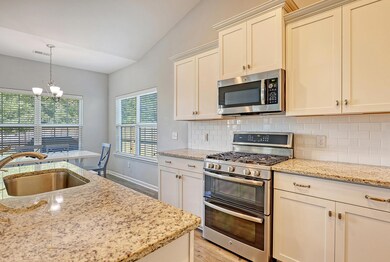
1569 Fishbone Dr Johns Island, SC 29455
Highlights
- Wooded Lot
- Bonus Room
- Eat-In Kitchen
- Cathedral Ceiling
- Home Office
- In-Law or Guest Suite
About This Home
As of June 2023Welcome home to 1569 Fishbone Drive. Conveniently located on Johns Island with an easy commute to downtown. This very livable floor plan offers 4 bedrooms and an office! One story living with a spacious upstairs bonus room/mother in law suite/second master. The main level offers an office with French doors, an open concept eat in kitchen overlooking the family room, 2 good sized secondary bedrooms split from the main master bedroom. The eat in kitchen is a chefs delight with GE Profile appliances including a gas stove, good sized pantry, great counter work space and a center island perfect for entertaining. The main master bedroom comes complete with a spa worthy bath boasting a soaking tub, separate stand up shower, dual sinks and large walk in closet. Extra's include nicelyvaulted ceilings, neutral paint with accent walls to give a pop of color, no carpet anywhere and a true laundry room. The screened in porch is a great place to relax and unwind while looking over the private, fully fenced backyard. The wooded view is an added bonus! Fenwick Woods is a small neighborhood offering lots of activities such as food truck night, holiday decorating, etc. You're close to some of the best restaurants and breweries on the island, (Wild Olive, Kiss Cafe, Royal Tern, Blackbird Market, Lowtide to name just a few), groceries and shopping are also nearby. Spend your weekends at the two county parks - with Kiawah Beachwalker Park offering public beach access. You're 10 minutes to downtown, James Island and West Ashely. Doesn't get much better!
Last Agent to Sell the Property
Century 21 Properties Plus License #17260 Listed on: 05/04/2023

Home Details
Home Type
- Single Family
Est. Annual Taxes
- $1,531
Year Built
- Built in 2017
Lot Details
- 10,019 Sq Ft Lot
- Privacy Fence
- Wood Fence
- Wooded Lot
HOA Fees
- $40 Monthly HOA Fees
Parking
- 2 Car Garage
Home Design
- Slab Foundation
- Architectural Shingle Roof
- Vinyl Siding
Interior Spaces
- 2,282 Sq Ft Home
- 1-Story Property
- Smooth Ceilings
- Cathedral Ceiling
- Ceiling Fan
- Entrance Foyer
- Family Room
- Home Office
- Bonus Room
- Laundry Room
Kitchen
- Eat-In Kitchen
- Gas Range
- <<microwave>>
- Dishwasher
- Kitchen Island
Flooring
- Ceramic Tile
- Luxury Vinyl Plank Tile
Bedrooms and Bathrooms
- 4 Bedrooms
- Split Bedroom Floorplan
- Walk-In Closet
- In-Law or Guest Suite
- 3 Full Bathrooms
Outdoor Features
- Screened Patio
Schools
- Angel Oak Elementary School
- Haut Gap Middle School
- St. Johns High School
Utilities
- Central Air
- Heating System Uses Natural Gas
- Tankless Water Heater
Community Details
- Fenwick Woods Subdivision
Ownership History
Purchase Details
Home Financials for this Owner
Home Financials are based on the most recent Mortgage that was taken out on this home.Purchase Details
Home Financials for this Owner
Home Financials are based on the most recent Mortgage that was taken out on this home.Similar Homes in Johns Island, SC
Home Values in the Area
Average Home Value in this Area
Purchase History
| Date | Type | Sale Price | Title Company |
|---|---|---|---|
| Deed | $525,000 | South Carolina Title | |
| Deed | $319,440 | None Available |
Mortgage History
| Date | Status | Loan Amount | Loan Type |
|---|---|---|---|
| Open | $420,000 | New Conventional | |
| Previous Owner | $95,000 | Credit Line Revolving | |
| Previous Owner | $297,707 | FHA | |
| Previous Owner | $313,653 | FHA |
Property History
| Date | Event | Price | Change | Sq Ft Price |
|---|---|---|---|---|
| 06/23/2023 06/23/23 | Sold | $525,000 | 0.0% | $230 / Sq Ft |
| 05/04/2023 05/04/23 | For Sale | $525,000 | +64.4% | $230 / Sq Ft |
| 05/04/2017 05/04/17 | Sold | $319,440 | +12.4% | $154 / Sq Ft |
| 11/17/2016 11/17/16 | Pending | -- | -- | -- |
| 11/17/2016 11/17/16 | For Sale | $284,155 | -- | $137 / Sq Ft |
Tax History Compared to Growth
Tax History
| Year | Tax Paid | Tax Assessment Tax Assessment Total Assessment is a certain percentage of the fair market value that is determined by local assessors to be the total taxable value of land and additions on the property. | Land | Improvement |
|---|---|---|---|---|
| 2023 | $2,741 | $12,230 | $0 | $0 |
| 2022 | $1,531 | $12,230 | $0 | $0 |
| 2021 | $1,531 | $12,230 | $0 | $0 |
| 2020 | $1,663 | $12,230 | $0 | $0 |
| 2019 | $1,762 | $12,780 | $0 | $0 |
| 2017 | $176 | $1,400 | $0 | $0 |
| 2016 | $0 | $0 | $0 | $0 |
Agents Affiliated with this Home
-
Kimberly Lease

Seller's Agent in 2023
Kimberly Lease
Century 21 Properties Plus
(843) 345-1161
12 in this area
163 Total Sales
-
Neil Shepard
N
Seller's Agent in 2017
Neil Shepard
Carolina One Real Estate
(843) 364-6873
Map
Source: CHS Regional MLS
MLS Number: 23009931
APN: 279-08-00-230
- 1610 Fishbone Dr
- 3319 Dunwick Dr
- 3274 Arrow Arum Dr
- 1522 Southwick Dr
- 1250 Hammrick Ln
- 1245 Hammrick Ln
- 1209 Hammrick Ln
- 1518 Southwick Dr
- 00 Brownswood Rd
- 1506 Southwick Dr
- 2722 Sunrose Ln
- 2845 August Rd
- 1514 Stanwick Dr
- 1502 Southwick Dr
- 1132 Brownswood Rd
- 1108 Colossians Ct
- 5152 Coral Reef Dr
- 1484 Milldam Pass
- 2927&2926 Stephanie Dr
- 1660 Boyd N Hayes Rd
