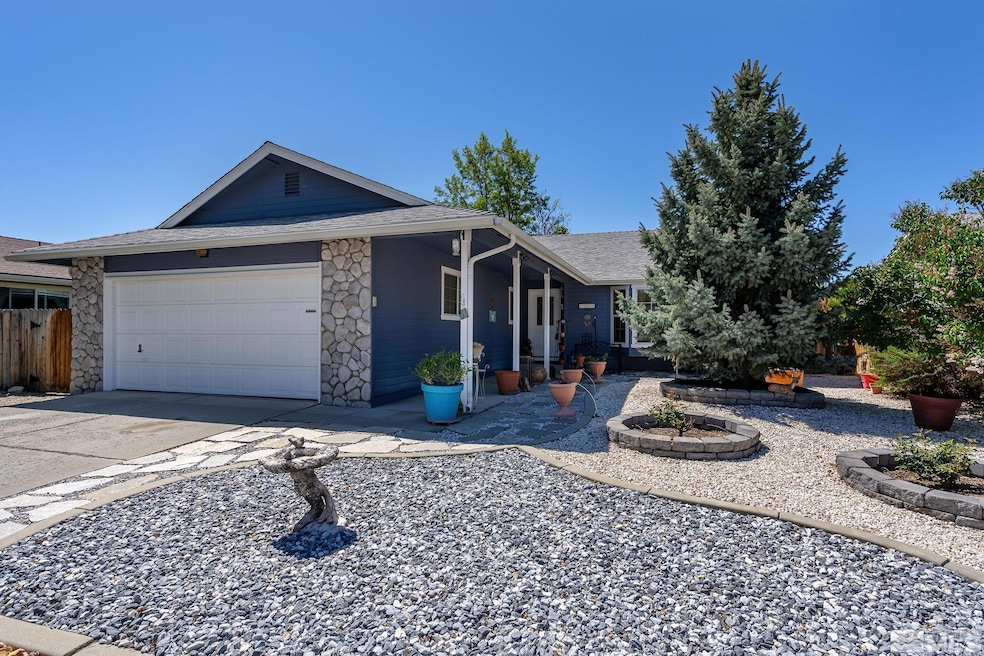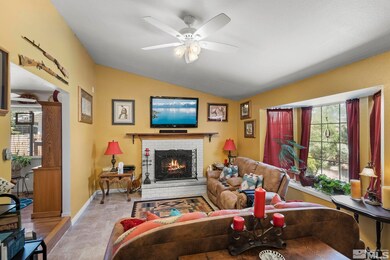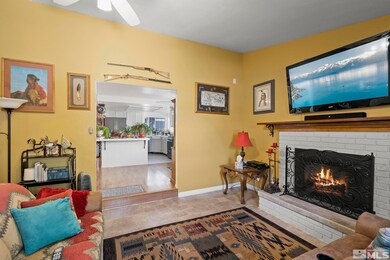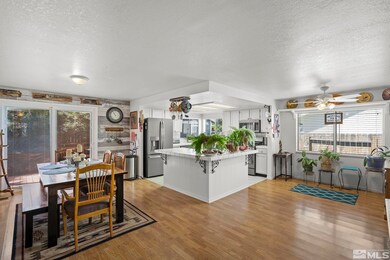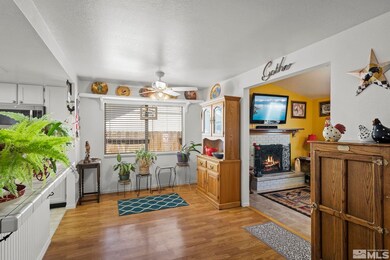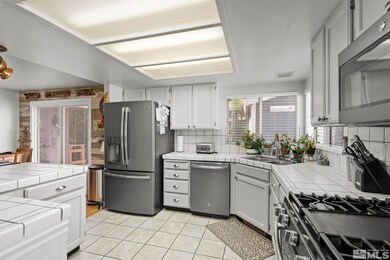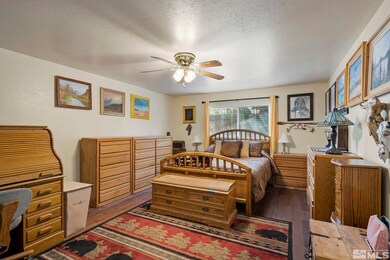
1569 Panaca Dr Carson City, NV 89701
Colorado Street NeighborhoodHighlights
- Mountain View
- Wood Flooring
- No HOA
- Deck
- Great Room
- Breakfast Area or Nook
About This Home
As of July 2024This very well cared for home has great curb appeal and a nice floorplan. There is a large open great room style kitchen/living/dining area that opens to the sunken family room. The bedrooms are nicely sized, and the primary bathroom has 3 large closets, a shower stall and dual sink/vanity areas. Outside there is a redwood-stained deck with railing, an herb garden, a couple of fruit trees (mini peach) and several berry bushes (mostly raspberry and some blueberry) as well as other mature trees!, The roof was new in 2011, the sliding glass door and a couple of windows are new as well. The family room has built in surround sound with speakers and those will stay (with no value or warranty). Washer/Dryer, Kitchen Refrigerator and Family Room TV with wall mount will stay (with no value or warranty). The home is only about 2 blocks (1/3 mile) from Seeliger Elementary School.
Last Agent to Sell the Property
Dickson Realty - Carson City License #BS.0146614 Listed on: 05/18/2024

Home Details
Home Type
- Single Family
Est. Annual Taxes
- $2,175
Year Built
- Built in 1989
Lot Details
- 6,098 Sq Ft Lot
- Back Yard Fenced
- Landscaped
- Level Lot
- Property is zoned Sf6
Parking
- 2 Car Attached Garage
Home Design
- Pitched Roof
- Shingle Roof
- Composition Roof
- Wood Siding
- Stick Built Home
Interior Spaces
- 1,657 Sq Ft Home
- 1-Story Property
- Ceiling Fan
- Gas Log Fireplace
- Double Pane Windows
- Vinyl Clad Windows
- Drapes & Rods
- Blinds
- Great Room
- Mountain Views
- Crawl Space
- Fire and Smoke Detector
Kitchen
- Breakfast Area or Nook
- Breakfast Bar
- <<builtInOvenToken>>
- Gas Oven
- Gas Cooktop
- <<microwave>>
- Dishwasher
- Kitchen Island
- Disposal
Flooring
- Wood
- Carpet
- Laminate
- Ceramic Tile
- Vinyl
Bedrooms and Bathrooms
- 3 Bedrooms
- 2 Full Bathrooms
- Dual Sinks
- Primary Bathroom includes a Walk-In Shower
Laundry
- Laundry Room
- Dryer
- Washer
- Laundry Cabinets
Outdoor Features
- Deck
- Patio
- Storage Shed
Schools
- Al Seeliger Elementary School
- Eagle Valley Middle School
- Carson High School
Utilities
- Refrigerated Cooling System
- Forced Air Heating and Cooling System
- Heating System Uses Natural Gas
- Gas Water Heater
- Internet Available
- Phone Available
- Cable TV Available
Community Details
- No Home Owners Association
- The community has rules related to covenants, conditions, and restrictions
Listing and Financial Details
- Home warranty included in the sale of the property
- Assessor Parcel Number 01048109
Ownership History
Purchase Details
Home Financials for this Owner
Home Financials are based on the most recent Mortgage that was taken out on this home.Purchase Details
Home Financials for this Owner
Home Financials are based on the most recent Mortgage that was taken out on this home.Purchase Details
Home Financials for this Owner
Home Financials are based on the most recent Mortgage that was taken out on this home.Purchase Details
Purchase Details
Home Financials for this Owner
Home Financials are based on the most recent Mortgage that was taken out on this home.Purchase Details
Home Financials for this Owner
Home Financials are based on the most recent Mortgage that was taken out on this home.Purchase Details
Home Financials for this Owner
Home Financials are based on the most recent Mortgage that was taken out on this home.Purchase Details
Similar Homes in Carson City, NV
Home Values in the Area
Average Home Value in this Area
Purchase History
| Date | Type | Sale Price | Title Company |
|---|---|---|---|
| Bargain Sale Deed | $485,000 | Core Title | |
| Warranty Deed | -- | -- | |
| Warranty Deed | -- | -- | |
| Interfamily Deed Transfer | -- | Western Title Co | |
| Bargain Sale Deed | $250,000 | First American Title Carson | |
| Bargain Sale Deed | $195,000 | First American Title Ins Co | |
| Interfamily Deed Transfer | -- | None Available | |
| Executors Deed | -- | None Available |
Mortgage History
| Date | Status | Loan Amount | Loan Type |
|---|---|---|---|
| Open | $363,750 | New Conventional | |
| Previous Owner | $181,000 | New Conventional | |
| Previous Owner | $181,000 | New Conventional | |
| Previous Owner | $200,000 | New Conventional | |
| Previous Owner | $191,468 | FHA |
Property History
| Date | Event | Price | Change | Sq Ft Price |
|---|---|---|---|---|
| 07/09/2024 07/09/24 | Sold | $485,000 | 0.0% | $293 / Sq Ft |
| 05/24/2024 05/24/24 | Pending | -- | -- | -- |
| 05/17/2024 05/17/24 | For Sale | $485,000 | +94.0% | $293 / Sq Ft |
| 08/12/2016 08/12/16 | Sold | $250,000 | -3.8% | $151 / Sq Ft |
| 07/16/2016 07/16/16 | Pending | -- | -- | -- |
| 05/31/2016 05/31/16 | For Sale | $260,000 | -- | $157 / Sq Ft |
Tax History Compared to Growth
Tax History
| Year | Tax Paid | Tax Assessment Tax Assessment Total Assessment is a certain percentage of the fair market value that is determined by local assessors to be the total taxable value of land and additions on the property. | Land | Improvement |
|---|---|---|---|---|
| 2024 | $2,240 | $82,079 | $31,500 | $50,579 |
| 2023 | $2,175 | $78,289 | $30,450 | $47,839 |
| 2022 | $2,112 | $70,269 | $26,600 | $43,669 |
| 2021 | $2,050 | $69,644 | $26,600 | $43,044 |
| 2020 | $2,050 | $67,263 | $24,500 | $42,763 |
| 2019 | $1,931 | $67,019 | $24,500 | $42,519 |
| 2018 | $1,875 | $63,328 | $23,450 | $39,878 |
| 2017 | $1,820 | $60,875 | $21,000 | $39,875 |
| 2016 | $1,775 | $57,778 | $16,800 | $40,978 |
| 2015 | $1,771 | $57,161 | $18,113 | $39,048 |
| 2014 | $1,719 | $48,554 | $15,750 | $32,804 |
Agents Affiliated with this Home
-
Kari Breuer

Seller's Agent in 2024
Kari Breuer
Dickson Realty - Carson City
(775) 450-3431
7 in this area
115 Total Sales
-
Mary Jo Brummer

Buyer's Agent in 2024
Mary Jo Brummer
RE/MAX
(775) 885-2200
8 in this area
176 Total Sales
-
John Brummer

Buyer Co-Listing Agent in 2024
John Brummer
RE/MAX
(775) 721-3794
7 in this area
164 Total Sales
Map
Source: Northern Nevada Regional MLS
MLS Number: 240005901
APN: 010-481-09
- 2722 Pinebrook Dr
- 1717 Damon Rd
- 2659 Pinebrook Dr
- 2977 Tangerine Dr
- 1407 Goshute Way
- 2391 Pinebrook Dr
- 2733 Baker Dr
- 3457 Orovada Dr
- 00 Sonoma St
- 2480 Meadowbrook Ln
- 103 Pilot Peak Dr
- 2319 Blue Haven Ln
- 1001 Sonoma St
- 3021 Conte Dr
- 3001 Baker Dr
- 2107 Loire St
- 1235 Koontz Ln
- 2385 S Lompa Ln
- 3067 Austin Ln
- 3016 Hauser Ct
