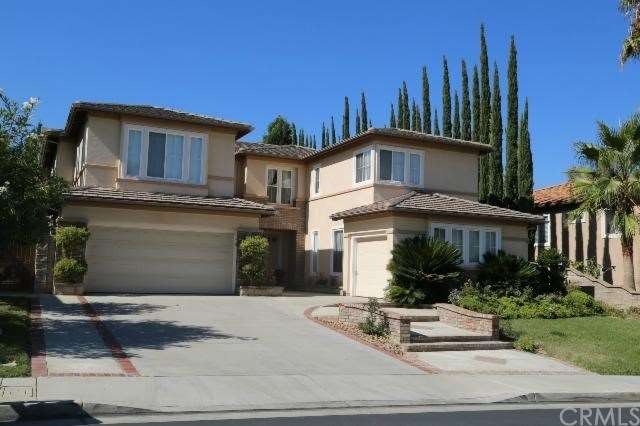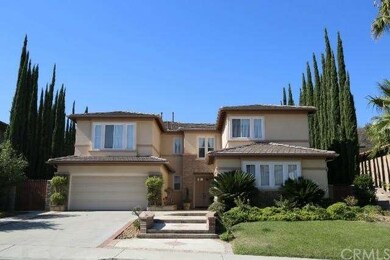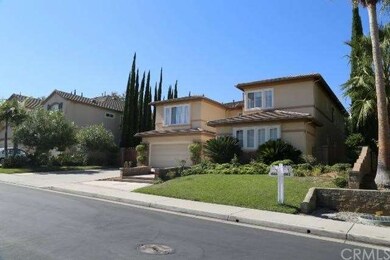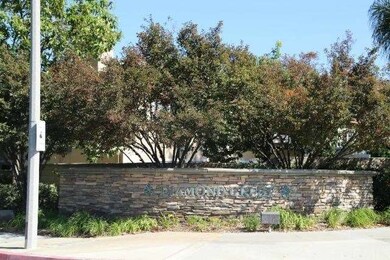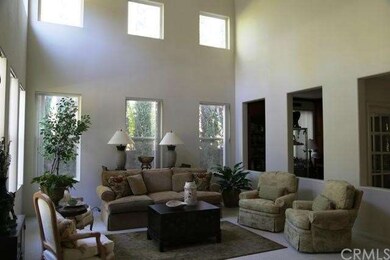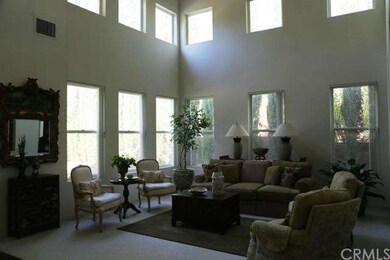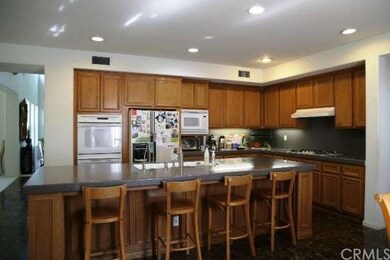
1569 Sapphire Ln Diamond Bar, CA 91765
Highlights
- Primary Bedroom Suite
- Open Floorplan
- High Ceiling
- Walnut Elementary School Rated A
- Main Floor Bedroom
- Lawn
About This Home
As of November 2022Exquisite Tuscan-inspired home, Located in desirable Walnut School District, Walking distance to prestigious South
Point Middle School District and Diamond Bar High School, Nestled in the hills of Diamond Bar, in the private gated
community of Diamond Crest, Turn-key home. Double door entry opens to a formal living room with vaulted ceilings and an oversized office with built ins to the left. Home has a ground floor bedroom with bathroom and laundry area. Kitchen is open with formal dining area off the patio and family room with fireplace, floor plan is ideal for entertaining. Upstairs has an oversized master suite with his/hers walk in closets in the master bath and separate shower and tub. Downstairs is complete with updated marble flooring!
Last Agent to Sell the Property
Jessica Griffith
Engel & Völkers Newport Beach License #01755981 Listed on: 10/25/2013

Last Buyer's Agent
Jessica Griffith
Engel & Völkers Newport Beach License #01755981 Listed on: 10/25/2013

Home Details
Home Type
- Single Family
Est. Annual Taxes
- $22,472
Year Built
- Built in 1999
Lot Details
- 10,259 Sq Ft Lot
- Block Wall Fence
- Sprinkler System
- Lawn
- Back Yard
HOA Fees
- $194 Monthly HOA Fees
Parking
- 3 Car Direct Access Garage
- Parking Available
Home Design
- Planned Development
- Slab Foundation
- Tile Roof
- Concrete Roof
- Stucco
Interior Spaces
- 4,323 Sq Ft Home
- 2-Story Property
- Open Floorplan
- High Ceiling
- Recessed Lighting
- Family Room with Fireplace
- Living Room
- Dining Room
- Home Office
- Neighborhood Views
- Eat-In Kitchen
- Laundry Room
Flooring
- Carpet
- Stone
Bedrooms and Bathrooms
- 6 Bedrooms
- Main Floor Bedroom
- Primary Bedroom Suite
- Walk-In Closet
- 5 Full Bathrooms
Outdoor Features
- Covered patio or porch
- Exterior Lighting
- Rain Gutters
Additional Features
- Suburban Location
- Central Heating and Cooling System
Community Details
- Diamond Crest Association, Phone Number (949) 833-2600
Listing and Financial Details
- Tax Lot 18
- Tax Tract Number 32400
- Assessor Parcel Number 8763030032
Ownership History
Purchase Details
Home Financials for this Owner
Home Financials are based on the most recent Mortgage that was taken out on this home.Purchase Details
Home Financials for this Owner
Home Financials are based on the most recent Mortgage that was taken out on this home.Purchase Details
Home Financials for this Owner
Home Financials are based on the most recent Mortgage that was taken out on this home.Similar Homes in the area
Home Values in the Area
Average Home Value in this Area
Purchase History
| Date | Type | Sale Price | Title Company |
|---|---|---|---|
| Grant Deed | $1,840,000 | California Best Title | |
| Grant Deed | $1,275,000 | Title365 Company | |
| Grant Deed | $515,500 | First American Title Co |
Mortgage History
| Date | Status | Loan Amount | Loan Type |
|---|---|---|---|
| Open | $1,468,000 | Balloon | |
| Previous Owner | $199,500 | Credit Line Revolving | |
| Previous Owner | $1,064,000 | Unknown | |
| Previous Owner | $500,000 | Credit Line Revolving | |
| Previous Owner | $200,000 | Credit Line Revolving | |
| Previous Owner | $392,000 | Unknown | |
| Previous Owner | $395,000 | Unknown | |
| Previous Owner | $395,000 | Unknown | |
| Previous Owner | $395,000 | Unknown | |
| Previous Owner | $396,000 | Unknown | |
| Previous Owner | $400,000 | Unknown | |
| Previous Owner | $400,000 | No Value Available |
Property History
| Date | Event | Price | Change | Sq Ft Price |
|---|---|---|---|---|
| 11/29/2022 11/29/22 | Sold | $1,840,000 | -4.6% | $426 / Sq Ft |
| 10/18/2022 10/18/22 | Pending | -- | -- | -- |
| 09/29/2022 09/29/22 | For Sale | $1,928,000 | 0.0% | $446 / Sq Ft |
| 04/08/2016 04/08/16 | Rented | $4,300 | -4.4% | -- |
| 04/08/2016 04/08/16 | Off Market | $4,500 | -- | -- |
| 01/18/2016 01/18/16 | Price Changed | $4,500 | -2.2% | $1 / Sq Ft |
| 12/14/2015 12/14/15 | For Rent | $4,600 | 0.0% | -- |
| 03/25/2014 03/25/14 | Sold | $1,275,000 | 0.0% | $295 / Sq Ft |
| 10/25/2013 10/25/13 | For Sale | $1,275,000 | -- | $295 / Sq Ft |
Tax History Compared to Growth
Tax History
| Year | Tax Paid | Tax Assessment Tax Assessment Total Assessment is a certain percentage of the fair market value that is determined by local assessors to be the total taxable value of land and additions on the property. | Land | Improvement |
|---|---|---|---|---|
| 2024 | $22,472 | $1,876,800 | $779,586 | $1,097,214 |
| 2023 | $21,923 | $1,840,000 | $764,300 | $1,075,700 |
| 2022 | $17,752 | $1,472,819 | $513,232 | $959,587 |
| 2021 | $17,421 | $1,443,941 | $503,169 | $940,772 |
| 2019 | $16,865 | $1,401,115 | $488,246 | $912,869 |
| 2018 | $16,236 | $1,373,643 | $478,673 | $894,970 |
| 2016 | $15,022 | $1,320,305 | $460,087 | $860,218 |
| 2015 | $16,395 | $1,300,474 | $453,177 | $847,297 |
| 2014 | $7,850 | $643,720 | $188,063 | $455,657 |
Agents Affiliated with this Home
-
Helen Zhou
H
Seller's Agent in 2022
Helen Zhou
Diamond Hills Realty
(909) 702-2276
4 in this area
40 Total Sales
-
J
Seller's Agent in 2014
Jessica Griffith
Engel & Völkers Newport Beach
Map
Source: California Regional Multiple Listing Service (CRMLS)
MLS Number: OC13217715
APN: 8763-030-032
- 1270 Glenthorpe Dr
- 21315 Pinehill Ln
- 1842 Fern Hollow Dr
- 20608 Shepherd Hills Dr
- 20598 Shepherd Hills Dr
- 1995 Peaceful Hills Rd
- 1739 Cliffbranch Dr
- 1717 Morning Sun Ave
- 20869 Moonlake St
- 1129 Belbury Dr
- 20573 Missionary Ridge St
- 21062 Quail Run Dr
- 21503 Cazadero Place
- 1925 Walnut Leaf Dr
- 20739 Lycoming St
- 20739 Lycoming St Unit 139
- 20759 E Crest Ln Unit B
- 20741 E Crest Ln Unit B
- 20454 Sartell Dr
- 20122 Candleflame Ct
