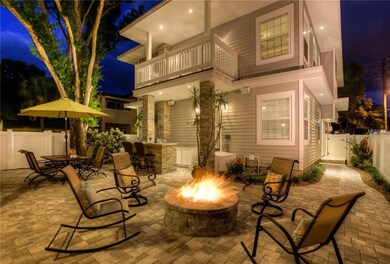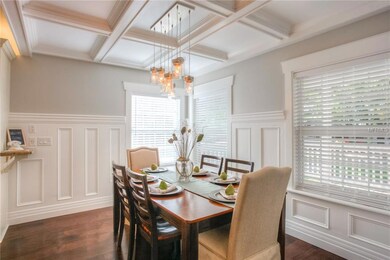
157 9th Ave N Saint Petersburg, FL 33701
Old Northeast NeighborhoodHighlights
- Guest House
- The property is located in a historic district
- Property is near public transit
- St. Petersburg High School Rated A
- Fireplace in Primary Bedroom
- Wood Flooring
About This Home
As of March 2017This just completed Old Northeast home has undergone an extensive 2 year complete renovation from the ground up. This estate includes 6 bedrooms – 5 are private suites each with their own bath and porch access, Detached Mother-in-law or Rental Apartment with full kitchen for potential added income, 2 Car Garage + Large Carport. The Master Suite has a Fireplace, Closet System with Adjustable Shelving and Pull Outs, and an exquisite bath with European Shower, drain-thru Teak Flooring, Body Sprays, Rain Head, Towel Warmer, and Freestanding Tub with Ceiling Fill Fixture. Gourmet Kitchen - professional grade Jenn-Air Appliances, Gas Cooktop, Pot Filler, Farmhouse Sink, and Digital Touchscreen Microwave/Convection Oven. The preinstalled home sound system + TV wiring integrate into the full Home Automation System - control lighting, A/C, door locks, garage doors, alarm + more from anywhere in the world. Everything upgraded - from Low-E Windows and Siding, Hardwood Floors, Fixtures, Kitchens and Baths with Green upgrades throughout incl. LED lighting, parallel tankless water heaters, upgraded insulation + more. Save on insurance with available Wind-Mitigation report thanks to shutter and hurricane clip upgrades. The home sits on a Corner Lot with a Fenced Yard, a Flagstone Paver Courtyard with Gas Fire Pit, and Outdoor Kitchen. Just 4 blocks to downtown, the Vinoy, Pier, Restaurants+Nightlife.
Last Agent to Sell the Property
THE AMBROSIO GROUP License #3013746 Listed on: 03/09/2017
Home Details
Home Type
- Single Family
Est. Annual Taxes
- $6,205
Year Built
- Built in 1935
Lot Details
- 5,070 Sq Ft Lot
- Lot Dimensions are 39 x 130
- Fenced
- Corner Lot
- Level Lot
- Well Sprinkler System
- Street paved with bricks
- Historic Home
- Property is zoned ALF
Parking
- 2 Car Garage
- 1 Carport Space
- Bathroom In Garage
- Garage Door Opener
- On-Street Parking
Home Design
- Bi-Level Home
- Wood Frame Construction
- Built-Up Roof
- Siding
Interior Spaces
- 3,300 Sq Ft Home
- Crown Molding
- Ceiling Fan
- Gas Fireplace
- Thermal Windows
- <<energyStarQualifiedWindowsToken>>
- Blinds
- Family Room with Fireplace
- Family Room Off Kitchen
- Formal Dining Room
- Inside Utility
- Crawl Space
Kitchen
- <<builtInOvenToken>>
- Indoor Grill
- Range<<rangeHoodToken>>
- Recirculated Exhaust Fan
- <<microwave>>
- ENERGY STAR Qualified Refrigerator
- <<ENERGY STAR Qualified Dishwasher>>
- Solid Wood Cabinet
- Disposal
Flooring
- Wood
- Carpet
- Tile
Bedrooms and Bathrooms
- 6 Bedrooms
- Primary Bedroom on Main
- Fireplace in Primary Bedroom
- Walk-In Closet
- In-Law or Guest Suite
- Low Flow Plumbing Fixtures
Laundry
- Dryer
- ENERGY STAR Qualified Washer
Home Security
- Security System Owned
- Fire and Smoke Detector
Eco-Friendly Details
- Energy-Efficient Thermostat
- Ventilation
- Whole House Water Purification
Outdoor Features
- Balcony
- Outdoor Kitchen
- Exterior Lighting
- Outdoor Grill
Additional Homes
- Guest House
Location
- Property is near public transit
- The property is located in a historic district
Schools
- North Shore Elementary School
- John Hopkins Middle School
- St. Petersburg High School
Utilities
- Central Heating and Cooling System
- Water Filtration System
- Tankless Water Heater
- Cable TV Available
Community Details
- No Home Owners Association
- Wilkinson Subdivision
- The community has rules related to deed restrictions
Listing and Financial Details
- Tax Lot 6
- Assessor Parcel Number 18-31-17-00000-420-0100
Similar Homes in the area
Home Values in the Area
Average Home Value in this Area
Property History
| Date | Event | Price | Change | Sq Ft Price |
|---|---|---|---|---|
| 06/25/2017 06/25/17 | Off Market | $985,000 | -- | -- |
| 03/24/2017 03/24/17 | Sold | $985,000 | -1.0% | $298 / Sq Ft |
| 03/14/2017 03/14/17 | Pending | -- | -- | -- |
| 03/09/2017 03/09/17 | For Sale | $995,000 | -- | $302 / Sq Ft |
Tax History Compared to Growth
Agents Affiliated with this Home
-
Frank Ambrosio

Seller's Agent in 2017
Frank Ambrosio
THE AMBROSIO GROUP
(727) 433-0372
97 Total Sales
-
Lori Brown
L
Buyer's Agent in 2017
Lori Brown
CHARLES RUTENBERG REALTY INC
(813) 846-5014
1 in this area
21 Total Sales
Map
Source: Stellar MLS
MLS Number: U7810867
- 145 10th Ave N Unit 8
- 121 7th Ave N
- 146 8th Ave NE
- 310 8th Ave N
- 1012 3rd St N
- 206 9th Ave NE
- 227 6th Ave N
- 235 6th Ave N
- 224 6th Ave N Unit 12
- 316 11th Ave N
- 145 5th Ave N
- 103 5th Ave N
- 205 5th Ave N Unit 501
- 732 Oak St NE
- 635 Bay St NE
- 135 12th Ave NE
- 125 5th Ave NE Unit 240
- 311 12th Ave N
- 1140 Oak St NE
- 434 Joyce Terrace N






