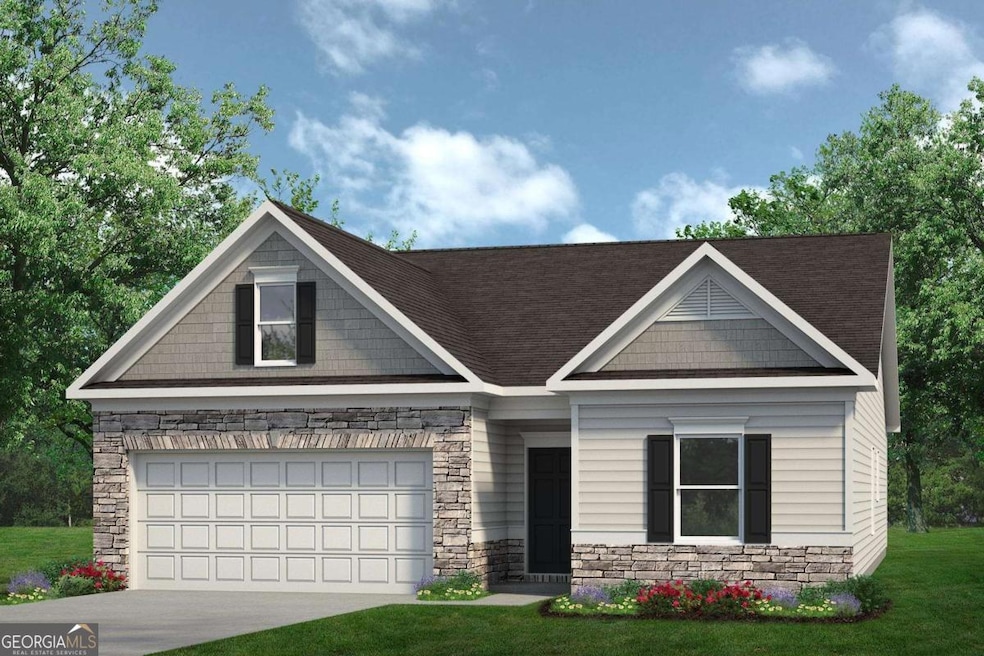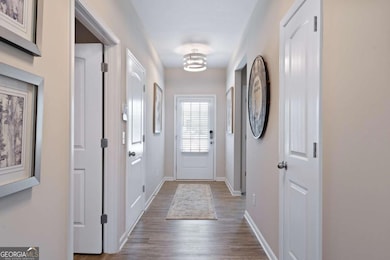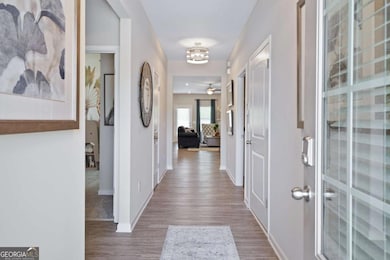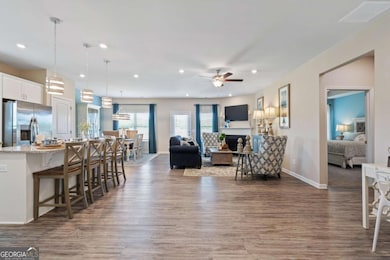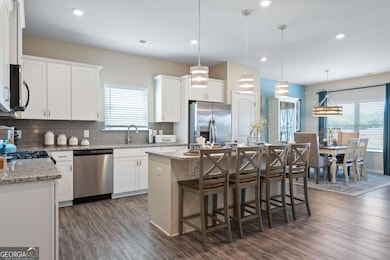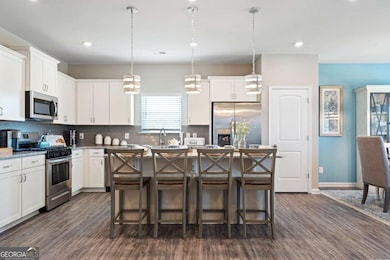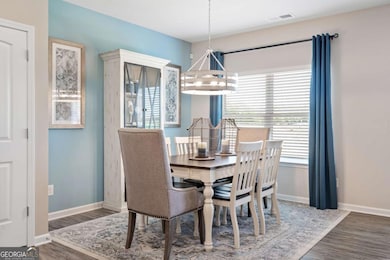157 Creekside Rd Unit (LOT 32) Eatonton, GA 31024
Estimated payment $2,158/month
Highlights
- Deck
- Main Floor Primary Bedroom
- Solid Surface Countertops
- 2-Story Property
- High Ceiling
- Stainless Steel Appliances
About This Home
Move in Ready March 2026! The Bradley plan by Smith Douglas Homes in the community, Maddox Station. Welcome to a beautifully designed ranch-style home that perfectly blends comfort, style, and potential. Step inside to find a spacious, single-level layout enhanced by durable and stylish LVP flooring that flows seamlessly through all living areas and the bathroom. At the heart of the home, the well-appointed kitchen boasts upgraded cabinetry, sleek granite countertops, a functional island with pendant lighting, and plenty of space for entertaining or everyday living. Just off the family room, the Owner's Suite offers a relaxing retreat complete with double vanities, a luxurious garden tub, and a separate tiled shower for a spa-like experience. Adding to the home's appeal is the unfinished basement with a stubbed bathroom-offering endless possibilities for customization, whether you envision additional living space, a recreation area, or a home office. Photos representative of plan not of actual home. Our decorated Model Home and Sales Center is now open daily Mon, Tues, Thurs, Fri, Sat (10am-5pm); Wednesday (1pm-5pm); Sunday (1pm-5pm). Come visit us today!
Home Details
Home Type
- Single Family
Year Built
- Home Under Construction
Lot Details
- Cul-De-Sac
HOA Fees
- $44 Monthly HOA Fees
Home Design
- 2-Story Property
- Traditional Architecture
- Pillar, Post or Pier Foundation
- Stone Frame
- Composition Roof
- Concrete Siding
- Stone Siding
- Stone
Interior Spaces
- High Ceiling
- Ceiling Fan
- Pendant Lighting
- Entrance Foyer
- Family Room
- Basement
- Stubbed For A Bathroom
- Pull Down Stairs to Attic
- Laundry Room
Kitchen
- Oven or Range
- Microwave
- Dishwasher
- Stainless Steel Appliances
- Kitchen Island
- Solid Surface Countertops
Flooring
- Carpet
- Laminate
Bedrooms and Bathrooms
- 3 Main Level Bedrooms
- Primary Bedroom on Main
- Walk-In Closet
- 2 Full Bathrooms
- Double Vanity
- Soaking Tub
- Separate Shower
Parking
- 2 Car Garage
- Parking Accessed On Kitchen Level
- Garage Door Opener
- Guest Parking
Outdoor Features
- Deck
- Porch
Schools
- Putnam County Primary/Elementa Elementary School
- Putnam County Middle School
- Putnam County High School
Utilities
- Central Heating and Cooling System
- Underground Utilities
- Private Water Source
- Electric Water Heater
- Private Sewer
- High Speed Internet
- Phone Available
- Cable TV Available
Community Details
- $250 Initiation Fee
- Maddox Station Subdivision
Listing and Financial Details
- Tax Lot 32
Map
Home Values in the Area
Average Home Value in this Area
Property History
| Date | Event | Price | List to Sale | Price per Sq Ft |
|---|---|---|---|---|
| 11/07/2025 11/07/25 | Price Changed | $337,605 | -5.8% | $201 / Sq Ft |
| 11/07/2025 11/07/25 | For Sale | $358,555 | -- | $214 / Sq Ft |
Source: Georgia MLS
MLS Number: 10639778
- 152 Creekside Rd Unit (LOT 33)
- 152 Creekside Rd
- 157 Creekside Rd
- The Coleman Plan at Maddox Station
- The Foxcroft Plan at Maddox Station
- The Pearson Plan at Maddox Station
- The McGinnis Plan at Maddox Station
- The Harrington Plan at Maddox Station
- The Crawford Plan at Maddox Station
- The Lancaster Plan at Maddox Station
- The Bradley Plan at Maddox Station
- 131 Creekside Rd Unit (LOT 20)
- 135 Creekside Rd
- 131 Creekside Rd
- 135 Creekside Rd Unit (LOT 21)
- 129 Creekside Rd Unit (LOT 19)
- 122 Creekside Rd Unit (LOT 48)
- 150 Creekside Rd Unit LOT 34
- 118 Garrett Dr
- 110 Colin Ln
- 248 W River Bend Dr
- 142 Edgewood Ct Unit 142 Edgewood Ct.
- 113 Seven Oaks Way
- 401 Cuscowilla Dr Unit D
- 1231 Bennett Springs Dr
- 500 Port Laz Ln
- 1043B Clubhouse Ln
- 1020 Cupp Ln Unit B
- 129 Moudy Ln
- 1580 Vintage Club Dr
- 119 Misty Grove Ln
- 1171 Golf View Ln
- 1060 Tailwater Unit F
- 1081 Starboard Dr
- 2151 Osprey Poynte
- 1270 Glen Eagle Dr
- 1261 Glen Eagle Dr
- 1060 Old Rock Rd
- 1100 Hidden Hills Cir
- 1721 Osprey Poynte
