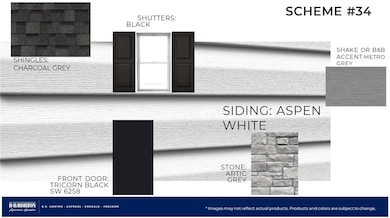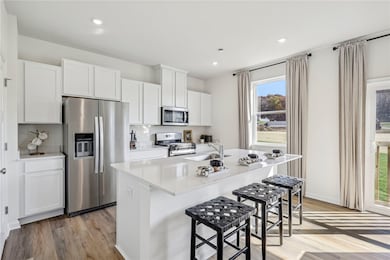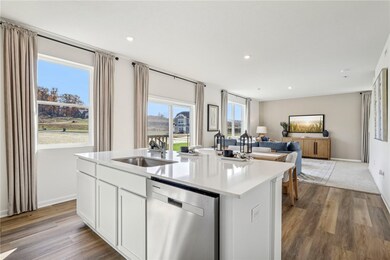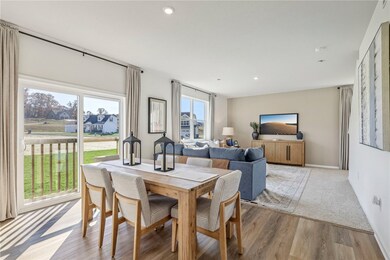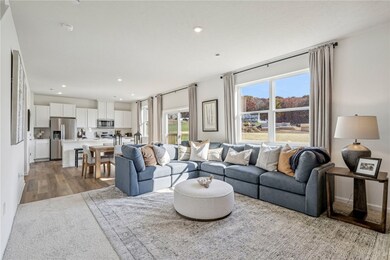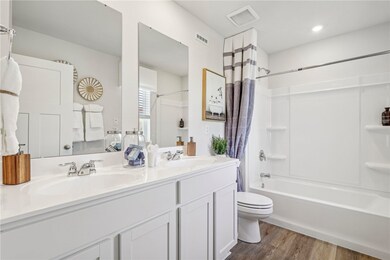157 Smith Ln Beaver Falls, PA 15010
Chippewa Township NeighborhoodEstimated payment $2,404/month
Highlights
- New Construction
- Kitchen Island
- Forced Air Heating and Cooling System
- 2 Car Attached Garage
About This Home
The Deerfield is a meticulously crafted two-story home offering four bedrooms and two-and-a-half baths. The kitchen is equipped with a walk-in pantry and a versatile island ideal for food prep and seating, making it perfect for entertaining. The kitchen seamlessly flows into the open-concept dining area and great room, creating a spacious and inviting environment. All four bedrooms are conveniently located upstairs, along with the laundry room. The primary suite features an on-suite bathroom and a generous walk-in closet. This home also comes with D.R. Horton's Home is Connected® package; a leading suite of smart home products that keeps homeowners connected to what matters most. This technology allows for remote monitoring and control, whether you're on the couch or across the globe.
Townhouse Details
Home Type
- Townhome
Est. Annual Taxes
- $5,568
Year Built
- Built in 2025 | New Construction
Lot Details
- 9,583 Sq Ft Lot
- Lot Dimensions are 56x175x51x175
Home Design
- Asphalt Roof
Interior Spaces
- 2,651 Sq Ft Home
- 2-Story Property
- Finished Basement
- Walk-Out Basement
Kitchen
- Stove
- Microwave
- Dishwasher
- Kitchen Island
- Disposal
Bedrooms and Bathrooms
- 4 Bedrooms
Parking
- 2 Car Attached Garage
- Garage Door Opener
Utilities
- Forced Air Heating and Cooling System
- Heating System Uses Gas
Community Details
- Chippewa Trails Subdivision
Listing and Financial Details
- Home warranty included in the sale of the property
Map
Home Values in the Area
Average Home Value in this Area
Property History
| Date | Event | Price | List to Sale | Price per Sq Ft |
|---|---|---|---|---|
| 11/11/2025 11/11/25 | For Sale | $369,990 | +0.3% | $140 / Sq Ft |
| 09/22/2025 09/22/25 | For Sale | $368,740 | -- | $139 / Sq Ft |
Source: West Penn Multi-List
MLS Number: 1722298
- 161 Smith Ln
- Deerfield Plan at Chippewa Trails
- Penwell Plan at Chippewa Trails
- HAMILTON - DUPLEX Plan at Chippewa Trails
- DEERFIELD - DUPLEX Plan at Chippewa Trails
- Galen Plan at Chippewa Trails
- 160 Smith Ln
- 132 Smith Ln
- 144 Smith Ln
- 148 Smith Ln
- 222 Smith Ln
- 167 Smith Ln
- 163 Smith Ln
- 159 Smith Ln
- 0 Clearview St
- 109 Jessica Ct
- 1009 37th Street Extension
- 120 Woodhaven Dr
- 153 Skyline Dr
- 903 37th Street Extension
- 224 Smith Ln
- 4401 4th Ave Unit F
- 130 Sunnyhill Dr
- 149 Colonial Oaks
- 275 Braden School Rd
- 114 Book Ave
- 2902 20th Street Extension Unit 1
- 1808 16th Ave
- 1320 20th Ave
- 1520 12th Ave
- 517 19th St
- 1327 8th Ave Unit A
- 2944 Darlington Rd
- 1509 6th Ave Unit 1
- 816 14th Ave Unit Front House
- 441 Blackhawk Rd
- 1115 6th Ave Unit 302
- 120 15th St Unit 2
- 118 15th St Unit 1
- 120 Saint Croix Dr

