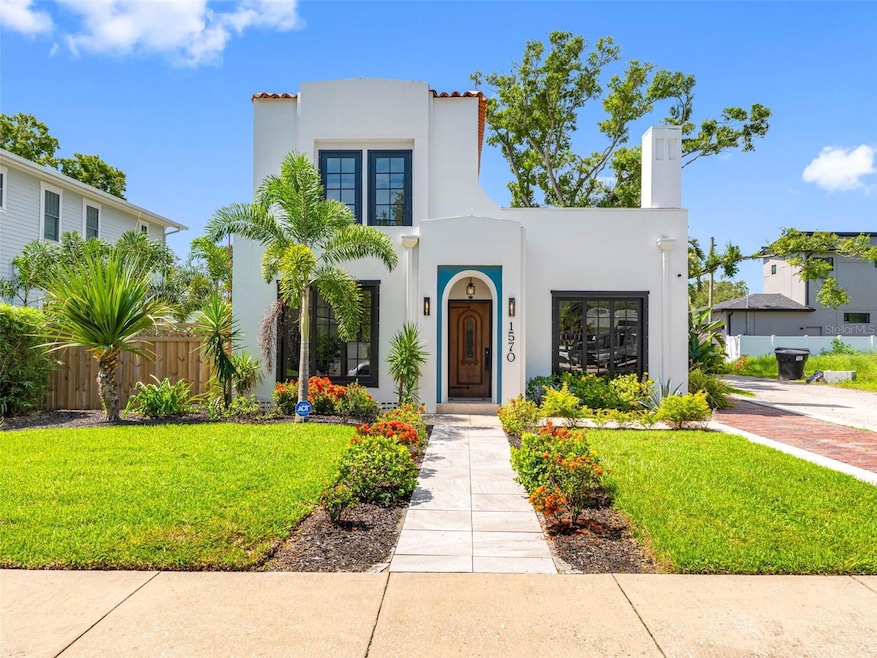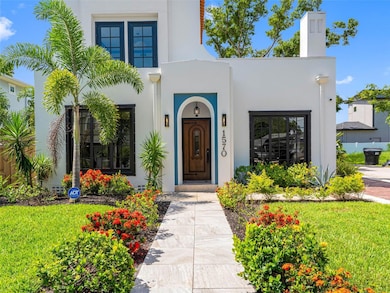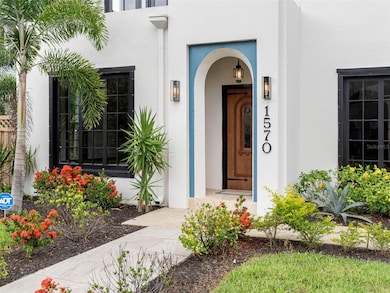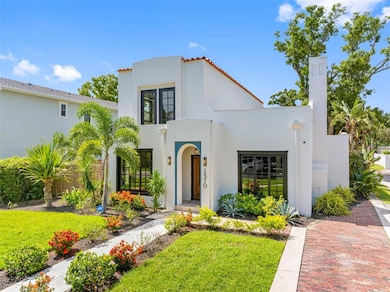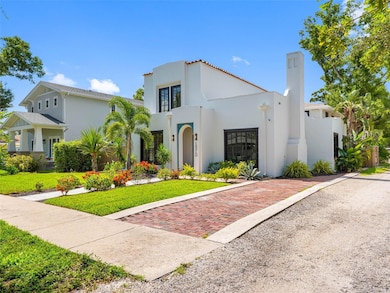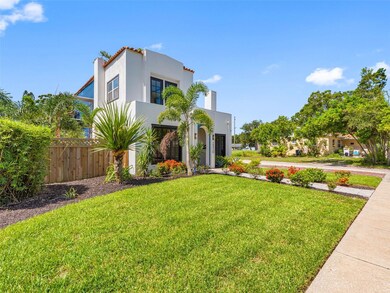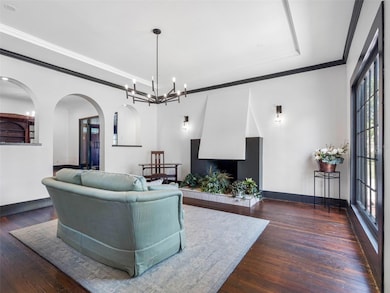
1570 48th Ave N Saint Petersburg, FL 33703
Euclid Heights NeighborhoodEstimated payment $4,493/month
Highlights
- Popular Property
- Wood Flooring
- Mediterranean Architecture
- Living Room with Fireplace
- Main Floor Primary Bedroom
- Great Room
About This Home
Short Sale. SHORT SALE - This home does need repairs and is being sold as-is, cash only. Welcome to a residence where timeless architecture and vibrant city living come together. Nestled in the sought-after Euclid Heights neighborhood of St. Petersburg, this masterfully renovated 1923 Spanish-style home offers more than just a place to live—it offers a way to live beautifully. Set on a quiet, tree-lined street just minutes from the energy of downtown St. Pete, this home places you near everything that makes the city exceptional. Enjoy world-class dining, renowned glass-blowing galleries, the historic Vinoy Hotel, and the lush waterfront trails of Vinoy Park—all just moments from your door. Inside, the home is a testament to both artistry and craftsmanship. Step through the arched entry and into the sunken grand living room, where high ceilings and original character meet thoughtful, modern updates. The layout flows naturally into the formal dining room, perfect for celebratory dinners, with a custom wine room nearby to keep your favorite bottles close at hand. The kitchen is a standout feature, designed for the true culinary enthusiast. With emerald crystal quartzite countertops, custom cabinetry, ample storage, and a cozy eat-in nook, it’s a space where everyday meals feel elevated. Four spacious bedrooms are carefully distributed for optimal privacy, including a luxurious primary suite that is nothing short of a retreat. Enjoy a private balcony, a large walk-in dressing room with a center island, and an en suite bath featuring bold finishes and a gold foil soaking tub that invites deep relaxation. For pet lovers or those with a green thumb, the separate laundry and mudroom includes a custom dog-washing station that can easily double as a gardening hub. Outside, the Florida-native landscaping is both lush and sustainable, maintained by a new irrigation system. There is a separate entrance to one of the bedrooms and full bathrooms for an attached mother-in-law suite. The backyard offers plenty of room for a future pool and features an original outdoor fireplace, perfect for transforming into a wood-fired pizza oven. Set in flood zone X and surrounded by charm. Welcome to your Spanish-style sanctuary in the heart of St. Petersburg.
Listing Agent
COMPASS FLORIDA LLC Brokerage Phone: 727-339-7902 License #3232692 Listed on: 07/15/2025

Home Details
Home Type
- Single Family
Est. Annual Taxes
- $9,062
Year Built
- Built in 1923
Lot Details
- 7,322 Sq Ft Lot
- Lot Dimensions are 58x127
- North Facing Home
- Wood Fence
Home Design
- Mediterranean Architecture
- Fixer Upper
- Slab Foundation
- Frame Construction
- Built-Up Roof
- Stucco
Interior Spaces
- 2,777 Sq Ft Home
- 2-Story Property
- Tray Ceiling
- Wood Frame Window
- Great Room
- Living Room with Fireplace
- Breakfast Room
- Formal Dining Room
- Inside Utility
- Laundry Room
Kitchen
- Eat-In Kitchen
- Cooktop with Range Hood
- Microwave
- Stone Countertops
Flooring
- Wood
- Tile
Bedrooms and Bathrooms
- 4 Bedrooms
- Primary Bedroom on Main
- Primary Bedroom Upstairs
- Split Bedroom Floorplan
- Walk-In Closet
- In-Law or Guest Suite
- 4 Full Bathrooms
Parking
- Parking Pad
- On-Street Parking
Additional Homes
- 114 SF Accessory Dwelling Unit
Schools
- John M Sexton Elementary School
- Meadowlawn Middle School
- Northeast High School
Utilities
- Central Heating and Cooling System
- High Speed Internet
- Cable TV Available
Community Details
- No Home Owners Association
- Grovemont Sub Subdivision
Listing and Financial Details
- Visit Down Payment Resource Website
- Legal Lot and Block 6 / B
- Assessor Parcel Number 01-31-16-33858-002-0060
Map
Home Values in the Area
Average Home Value in this Area
Tax History
| Year | Tax Paid | Tax Assessment Tax Assessment Total Assessment is a certain percentage of the fair market value that is determined by local assessors to be the total taxable value of land and additions on the property. | Land | Improvement |
|---|---|---|---|---|
| 2024 | $3,949 | $506,883 | -- | -- |
| 2023 | $3,949 | $198,871 | $195,423 | $3,448 |
| 2022 | $3,676 | $183,506 | $180,196 | $3,310 |
| 2021 | $3,258 | $335,800 | $0 | $0 |
| 2020 | $1,156 | $96,558 | $0 | $0 |
| 2019 | $1,121 | $94,387 | $0 | $0 |
| 2018 | $5,643 | $259,862 | $0 | $0 |
| 2017 | $1,072 | $90,722 | $0 | $0 |
| 2016 | $1,050 | $88,856 | $0 | $0 |
| 2015 | $1,066 | $88,238 | $0 | $0 |
| 2014 | -- | $87,538 | $0 | $0 |
Property History
| Date | Event | Price | Change | Sq Ft Price |
|---|---|---|---|---|
| 07/18/2025 07/18/25 | Price Changed | $675,000 | -10.0% | $243 / Sq Ft |
| 07/15/2025 07/15/25 | For Sale | $750,000 | -26.8% | $270 / Sq Ft |
| 08/07/2023 08/07/23 | Sold | $1,025,000 | -6.8% | $369 / Sq Ft |
| 07/12/2023 07/12/23 | Pending | -- | -- | -- |
| 07/08/2023 07/08/23 | For Sale | $1,100,000 | 0.0% | $396 / Sq Ft |
| 07/03/2023 07/03/23 | Pending | -- | -- | -- |
| 06/26/2023 06/26/23 | For Sale | $1,100,000 | +158.8% | $396 / Sq Ft |
| 06/21/2022 06/21/22 | Sold | $425,000 | -5.6% | $153 / Sq Ft |
| 05/30/2022 05/30/22 | Pending | -- | -- | -- |
| 05/27/2022 05/27/22 | For Sale | $450,000 | -- | $162 / Sq Ft |
Purchase History
| Date | Type | Sale Price | Title Company |
|---|---|---|---|
| Warranty Deed | $1,025,000 | Investors Title | |
| Quit Claim Deed | -- | Americas Title | |
| Warranty Deed | $425,000 | Americas Title | |
| Warranty Deed | $159,000 | Csn | |
| Quit Claim Deed | -- | Attorney | |
| Quit Claim Deed | -- | Attorney | |
| Quit Claim Deed | -- | Attorney | |
| Deed | $100 | -- | |
| Warranty Deed | -- | Attorney | |
| Deed | $50,000 | None Available |
Mortgage History
| Date | Status | Loan Amount | Loan Type |
|---|---|---|---|
| Open | $726,200 | New Conventional | |
| Previous Owner | $601,800 | Construction | |
| Previous Owner | $100,000 | Commercial | |
| Previous Owner | $160,935 | Commercial |
Similar Homes in the area
Source: Stellar MLS
MLS Number: TB8405655
APN: 01-31-16-33858-002-0060
- 1432 49th Ave N
- 1627 48th Ave N
- 1642 49th Ave N
- 1722 48th Ave N
- 1428 50th Ave N
- 1323 48th Ave N
- 1642 50th Ave N
- 1654 50th Ave N
- 1405 50th Ave N
- 4441 16th St N
- 5044 17th St N
- 1301 45th Ave N
- 4477 Crestwood Dr N
- 1820 47th Ave N
- 1839 46th Ave N
- 1121 49th Ave N
- 4820 20th St N
- 4424 19th St N
- 4410 19th St N
- 5245 18th St N
- 1323 48th Ave N
- 5054 17th St N
- 4811 12th St N
- 5235 Robin Ln N
- 4657 Iris St N
- 1153 54th Ave N
- 4821 Dr Martin Luther King jr St N
- 5039 Dr Martin Luther King jr St N
- 868 46th Ave N
- 5347 10th St N
- 818 49th Ave N
- 2139 42nd Ave N
- 860 44th Ave N
- 5047 23rd St N
- 2175 43rd Ave N
- 1514 38th Ave N
- 751 52nd Ave N
- 930 57th Ave N
- 3625 15th St N
- 5855 18th St N Unit 6
