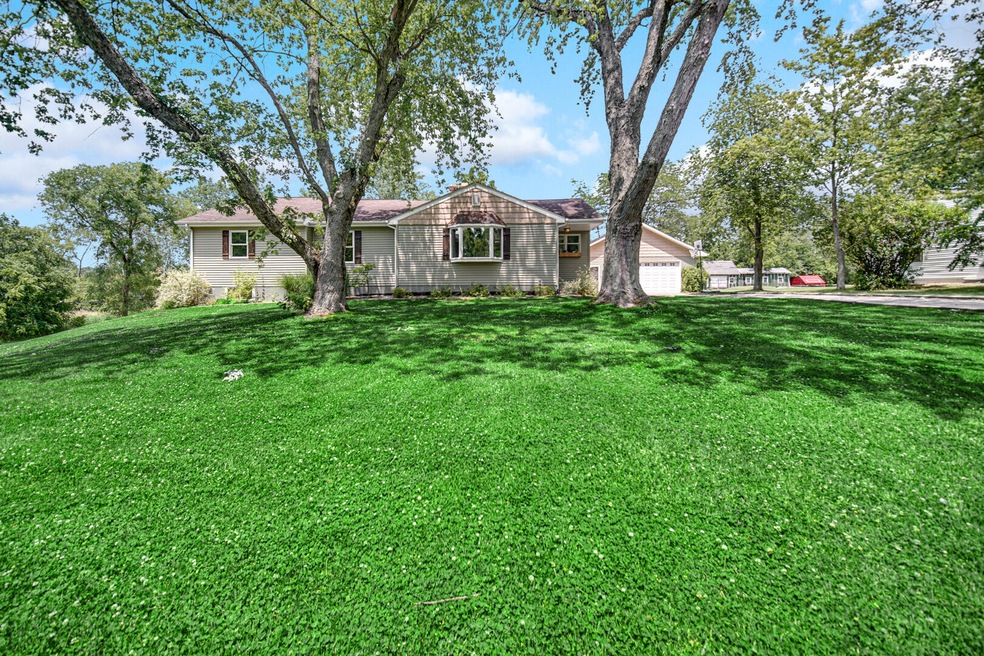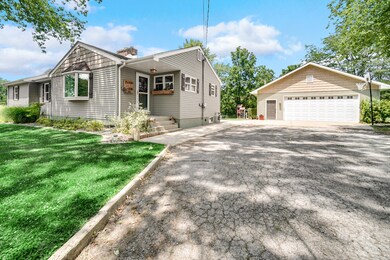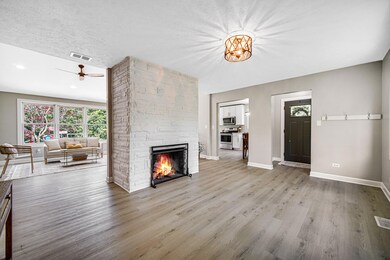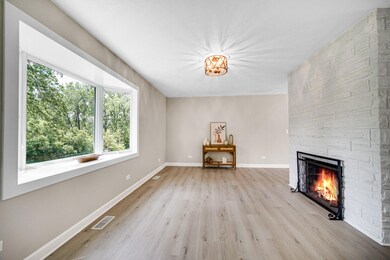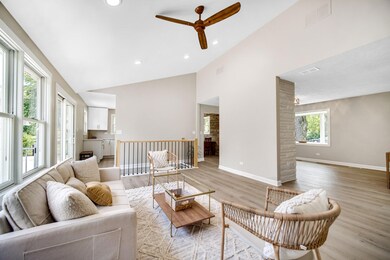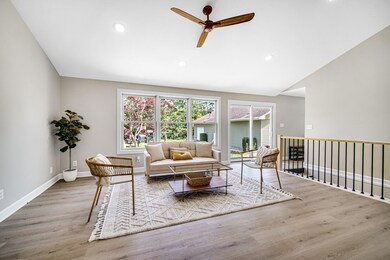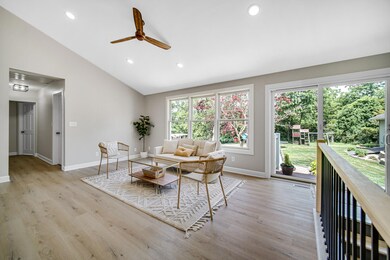
15700 88th Ave Dyer, IN 46311
Saint John NeighborhoodHighlights
- 2.1 Acre Lot
- No HOA
- Country Kitchen
- George Bibich Elementary School Rated A
- 5 Car Detached Garage
- Outdoor Storage
About This Home
As of September 2024LOCATION LOCATION LOCATION! This 3 (possible 4) bedroom 3 bath ranch is a RARE FIND in an amazing spot tucked away on a private & secluded dead end street, literally a stones throw from the State Line IDEAL for commuters. Nestled on a wooded 2.1 acres with a staggering 3304 square foot under roof , this ranch promises to check the boxes for everyone in the family. Kitchen w soft close cabinets, quartz counter tops, tile back plash, farmers sink and fixtures has an accent wall and room for a smaller table. Dining room w/ bay window and fireplace sits off the front of the home. The Living room overlooks the beautifully landscaped rear yard with its mature trees and flora and opens thru the sliding glass door to the large composite decking and over sized concrete patio. BONUS: this stunning home sits atop a fully finished basement with its own zoned heating and boasts a detached MONSTER 32' x 50' 5+ car garage w heated 8" concrete floors, elevated ceilings, an overhead door to the yard w a ramp for ease exit with the mower and a 1/4 bath. Super well maintained home. Freshly painted throughout. All new vinyl flooring and carpet in bedrooms. The intricate details of maintenance and multiple modern upgrades here is simply - AMAZING! Its truly move in ready. And the taxes at a mere $2638 a year - yah wow! This is a beautiful house with great natural lighting featuring a very neutral pallet just awaiting its new owner to call it home. Loads of off street parking for family & guests. Starry skies surround in this unincorporated oasis yet it sits just minutes from all the local conveniences ie. shopping, medical facilities, worship & entertainment in town. For your added peace of mind, the seller is offering a complimentary 1 yr home warranty from APHW as a gift for you at closing in the asking price as well, Ready? You're gonna LOVE it! I mean what's not to love. Its a gem.
Last Agent to Sell the Property
SCHUPP Real Estate License #RB16000398 Listed on: 06/18/2024
Home Details
Home Type
- Single Family
Est. Annual Taxes
- $2,638
Year Built
- Built in 1958
Parking
- 5 Car Detached Garage
- Garage Door Opener
- Off-Street Parking
Interior Spaces
- 2-Story Property
- Basement
Kitchen
- Country Kitchen
- Electric Range
- <<microwave>>
- Dishwasher
Flooring
- Carpet
- Vinyl
Bedrooms and Bathrooms
- 4 Bedrooms
Utilities
- Forced Air Heating and Cooling System
- Heating System Uses Natural Gas
- Well
- Water Softener is Owned
Additional Features
- Outdoor Storage
- 2.1 Acre Lot
Community Details
- No Home Owners Association
- Al Tokarz Sub Subdivision
Listing and Financial Details
- Assessor Parcel Number 45-10-25-151-004.000-032
Ownership History
Purchase Details
Home Financials for this Owner
Home Financials are based on the most recent Mortgage that was taken out on this home.Purchase Details
Home Financials for this Owner
Home Financials are based on the most recent Mortgage that was taken out on this home.Purchase Details
Home Financials for this Owner
Home Financials are based on the most recent Mortgage that was taken out on this home.Similar Homes in Dyer, IN
Home Values in the Area
Average Home Value in this Area
Purchase History
| Date | Type | Sale Price | Title Company |
|---|---|---|---|
| Warranty Deed | $500,000 | State Street Title | |
| Interfamily Deed Transfer | -- | Community Title Company | |
| Warranty Deed | -- | -- |
Mortgage History
| Date | Status | Loan Amount | Loan Type |
|---|---|---|---|
| Open | $350,000 | New Conventional | |
| Previous Owner | $196,400 | Credit Line Revolving | |
| Previous Owner | $130,000 | Commercial | |
| Previous Owner | $141,800 | New Conventional | |
| Previous Owner | $158,700 | New Conventional | |
| Previous Owner | $170,000 | Stand Alone Refi Refinance Of Original Loan | |
| Previous Owner | $177,000 | Fannie Mae Freddie Mac |
Property History
| Date | Event | Price | Change | Sq Ft Price |
|---|---|---|---|---|
| 09/13/2024 09/13/24 | Sold | $500,000 | +0.2% | $151 / Sq Ft |
| 07/29/2024 07/29/24 | Price Changed | $498,850 | -0.2% | $151 / Sq Ft |
| 07/16/2024 07/16/24 | Price Changed | $499,850 | 0.0% | $151 / Sq Ft |
| 06/20/2024 06/20/24 | For Sale | $499,900 | -- | $151 / Sq Ft |
Tax History Compared to Growth
Tax History
| Year | Tax Paid | Tax Assessment Tax Assessment Total Assessment is a certain percentage of the fair market value that is determined by local assessors to be the total taxable value of land and additions on the property. | Land | Improvement |
|---|---|---|---|---|
| 2024 | $5,667 | $343,500 | $105,000 | $238,500 |
| 2023 | $2,638 | $343,200 | $105,000 | $238,200 |
| 2022 | $2,831 | $327,800 | $105,000 | $222,800 |
| 2021 | $1,754 | $223,800 | $105,000 | $118,800 |
| 2020 | $1,598 | $206,300 | $98,800 | $107,500 |
| 2019 | $1,264 | $159,400 | $22,200 | $137,200 |
| 2018 | $1,190 | $151,700 | $22,200 | $129,500 |
| 2017 | $1,032 | $143,000 | $22,200 | $120,800 |
| 2016 | $1,004 | $141,900 | $22,200 | $119,700 |
| 2014 | $932 | $145,900 | $31,900 | $114,000 |
| 2013 | $898 | $142,000 | $31,900 | $110,100 |
Agents Affiliated with this Home
-
Christine Benko

Seller's Agent in 2024
Christine Benko
SCHUPP Real Estate
(219) 808-1147
8 in this area
151 Total Sales
-
Jason Moon

Buyer's Agent in 2024
Jason Moon
Trueblood Real Estate, LLC
(219) 775-0869
75 in this area
625 Total Sales
Map
Source: Northwest Indiana Association of REALTORS®
MLS Number: 805667
APN: 45-10-25-151-004.000-032
- 3460 E Challas Entrance
- 156 Trillium Dr
- 869 Yorkshire Terrace
- 8615 Towle St
- 435 Meadow Brooke Ln
- 8680 Henry St
- 3208 E Buried Oak Dr
- 515 Meadow Brooke Ln
- 14761 W 85th Ct
- 14566 W 86th Place
- 14902 93rd Ave
- 8600 Beall St
- 14814 93rd Ave
- 3306 E Forestview Trail
- 9201 Henry St
- 8956 Calumet Ave
- 8986 Calumet Ave
- 14529 S Quartz Ln
- 9217 Calumet Ave
- 14701 W 81st Ave
