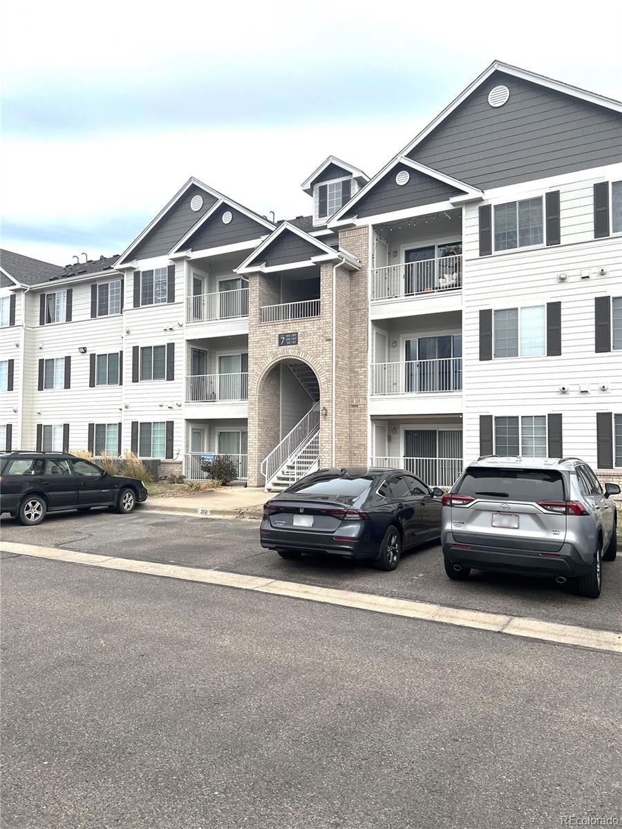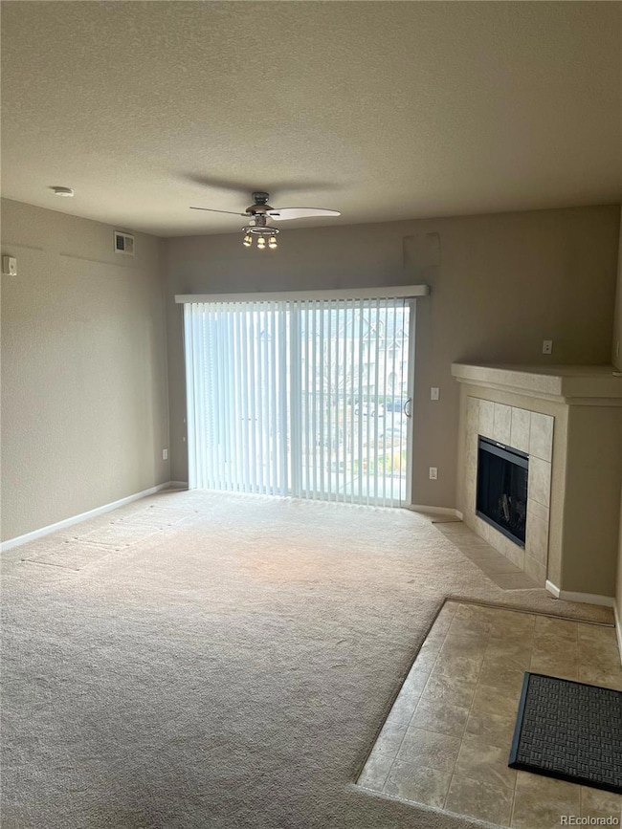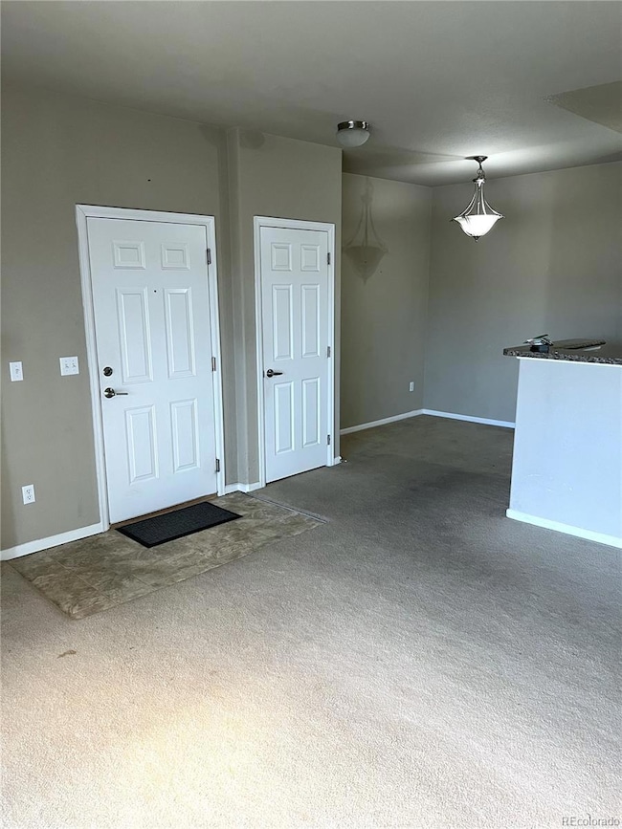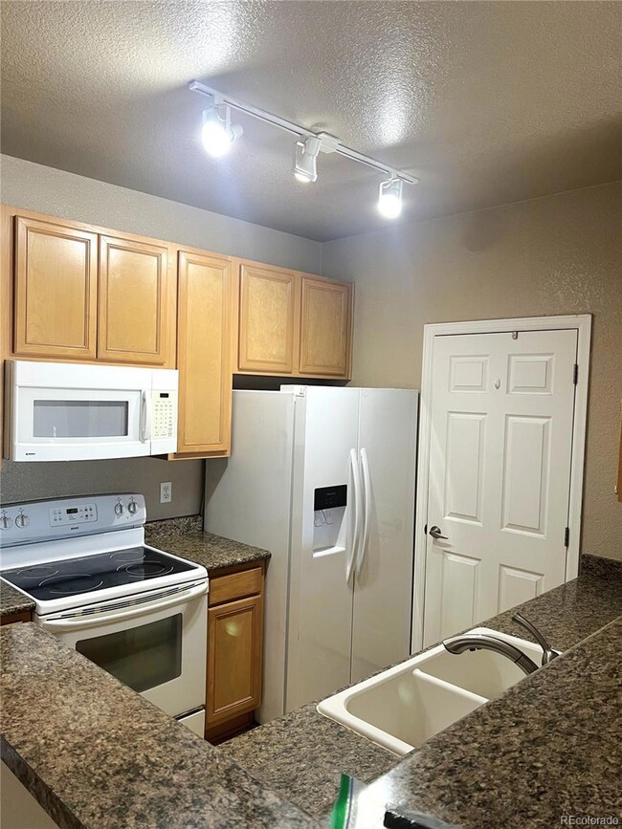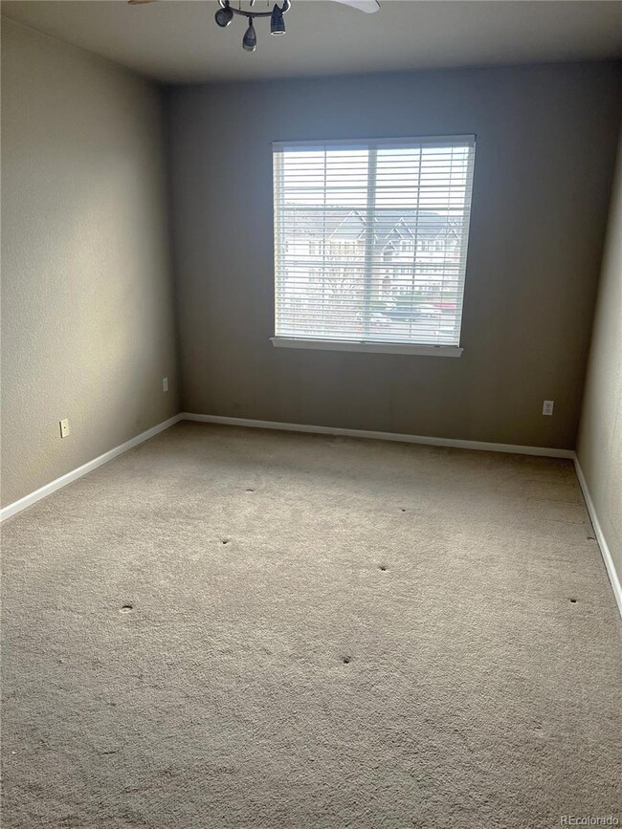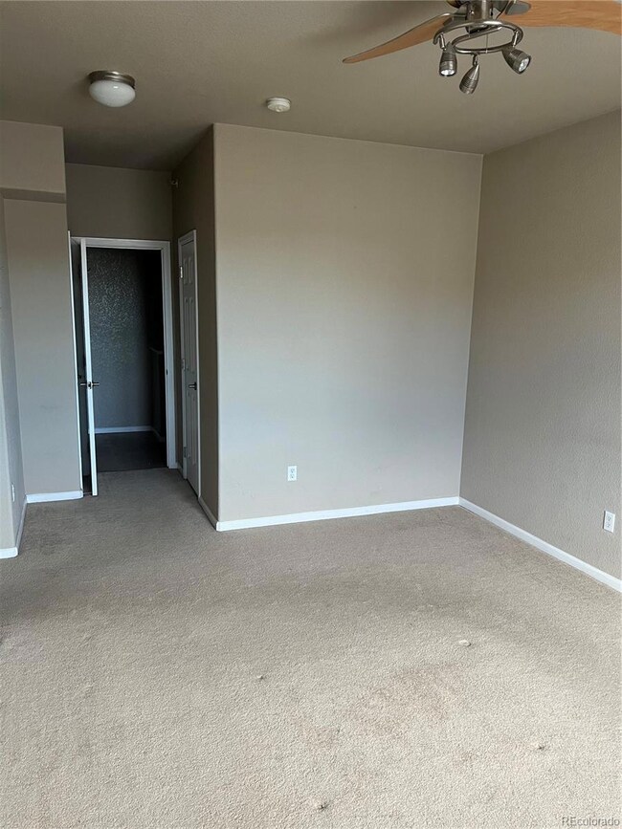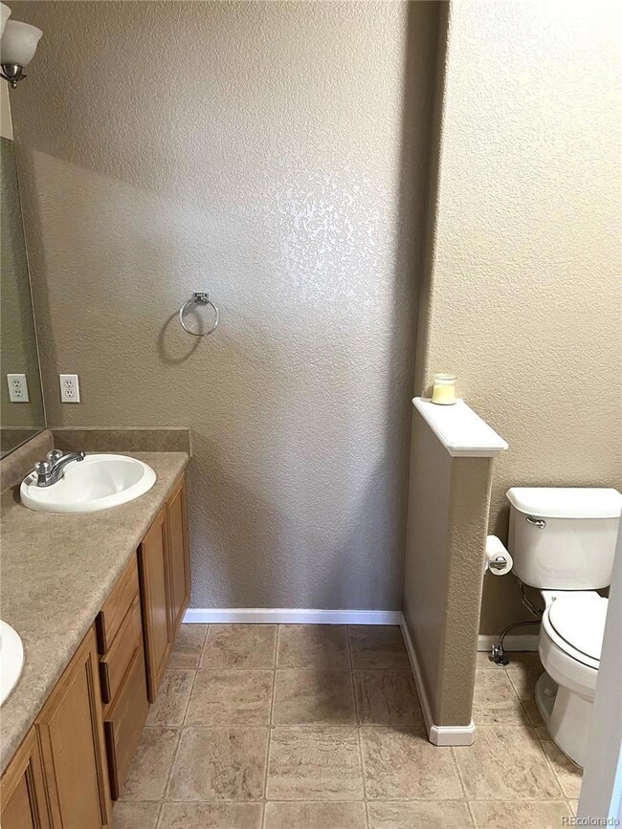15700 E Jamison Dr Unit 7-306 Englewood, CO 80112
Highlights
- Balcony
- 1-Story Property
- Forced Air Heating and Cooling System
- Liberty Middle School Rated A-
About This Home
You will fall in love with this immaculate, 2 bedroom, 2 bath condo that overlooks the pool from the balcony! The kitchen has a smooth top range, microwave, dishwasher, and refrigerator. A full size washer and dryer are located in the utility room located off the kitchen. The balcony can be accessed by the patio door in the living room or the bedroom. The master bath has double sinks and a jet action tub. Very nice light fixtures plus 3 ceiling fans. The fantastic pool area has a hot tub, grills, picnic tables & club house with a gym. Central Air. 1 car garage. Available December 1st. Applicant has the right to provide Property Management with a Portable Tenant Screening Report (PTSR) that is not more than 30 days old, as defined in 38-12-902(2.5), Colorado Revised Statutes; and 2) if Applicant provides Property Management with a PTSR, Property Management is prohibited from: a) charging Applicant a rental application fee; or b) charging Applicant a fee for Property Management to access or use the PTSR.
Listing Agent
Maranville Realty Inc Brokerage Email: keith.maranvillerealty@gmail.com,303-995-3383 License #100025884 Listed on: 11/11/2025
Condo Details
Home Type
- Condominium
Est. Annual Taxes
- $1,991
Year Built
- Built in 2004
Parking
- 1 Car Garage
Home Design
- Entry on the 3rd floor
Interior Spaces
- 1,037 Sq Ft Home
- 1-Story Property
Kitchen
- Range
- Dishwasher
- Disposal
Bedrooms and Bathrooms
- 2 Main Level Bedrooms
- 2 Full Bathrooms
Laundry
- Dryer
- Washer
Schools
- Red Hawk Ridge Elementary School
- Liberty Middle School
- Grandview High School
Additional Features
- Balcony
- Two or More Common Walls
- Forced Air Heating and Cooling System
Listing and Financial Details
- Security Deposit $1,750
- Property Available on 12/1/25
- $50 Application Fee
Community Details
Overview
- Low-Rise Condominium
- Savannah, A Condo 6Th Sup Subdivision
Pet Policy
- No Pets Allowed
Map
Source: REcolorado®
MLS Number: 9828121
APN: 2073-32-2-28-022
- 15700 E Jamison Dr Unit 7-305
- 15700 E Jamison Dr Unit 7-101
- 15700 E Jamison Dr Unit 105
- 15700 E Jamison Dr Unit 5-204
- 15700 E Jamison Dr Unit 8-102
- 15700 E Jamison Dr Unit 8-305
- 15700 E Jamison Dr Unit 5-107
- 15763 E Broncos Place
- 15882 E Broncos Place
- 7644 S Joplin Ct
- 7751 S Kittredge Ct
- 7898 S Joplin Ct
- 7873 S Kalispell Cir
- 7889 S Kittredge Cir
- 16184 E Hinsdale Ave
- 7945 S Kittredge St
- 16129 E Geddes Ln Unit 101
- 16180 E Geddes Ln Unit 14
- 7454 S Lewiston St
- 15945 E Geddes Dr Unit 54
- 15700 E Jamison Dr Unit 8-307
- 15700 E Jamison Dr
- 15611 E Jamison Dr
- 16363 E Fremont Ave
- 8086 S Kalispell Way
- 16045 E Easter Cir
- 15765 E Otero Ave
- 15930 E Briarwood Cir
- 15955 E Otero Cir
- 7550 S Blackhawk St
- 7440 S Blackhawk St Unit Windmill Creek - 7106
- 14406 E Fremont Ave
- 7200 S Blackhawk St
- 8393 Canyon Rim Trail Unit ID1045096P
- 8408 Blackgum St
- 16379 Bluebell Place
- 15460 Canyon Gulch Ln
- 15460 Canyon Gulch Ln Unit ID1045095P
- 8574 Bluegrass Cir
- 8596 Bluegrass Cir
