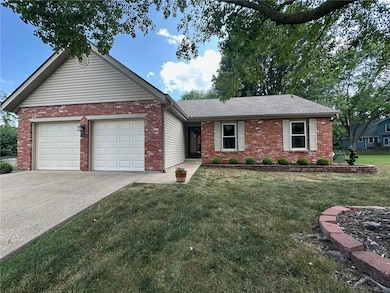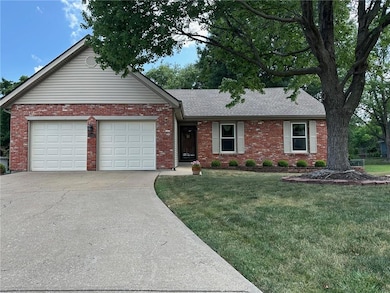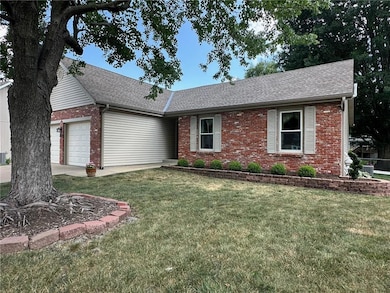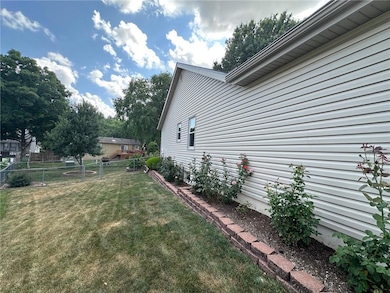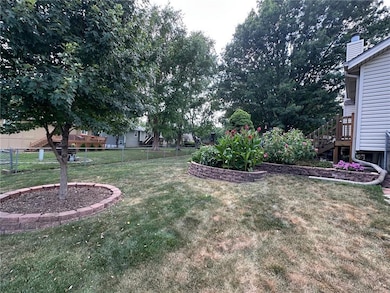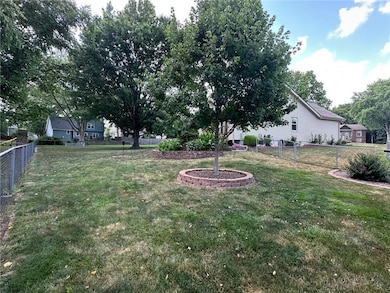
15703 W 125th St Olathe, KS 66062
Estimated payment $2,566/month
Highlights
- Spa
- A-Frame Home
- Main Floor Primary Bedroom
- Olathe East Sr High School Rated A-
- Wood Flooring
- No HOA
About This Home
Originals owners home available for the first time on a private Cul de sac on one of the largest complete fenced lots, landscaped to perfection. This custom-built RANCH floor plan has been updated and maintained with so much care and love throughout the years. From New roof and gutters with gutter guards and down spouts, new windows, new siding, new French back door leading out to new deck steps and enlarged patio. New HVAC, newer hot water tank.. Complete list of all interior updates including but not limited to all bathrooms updated over the years listed in supplements. Finished basement with new laundry room, 4th and 5th bedrooms (NON-CONFORMING bedrooms) and a 3rd full bathroom with shower. So much finished space for everyone. Convenience in walkability to elementary school and near proximate to shopping, restaurant and highway access. Square footage is an estimate
Listing Agent
Keller Williams Realty Partners Inc. Brokerage Phone: 913-579-1767 License #SP00236599 Listed on: 07/16/2025

Home Details
Home Type
- Single Family
Est. Annual Taxes
- $4,197
Year Built
- Built in 1985
Lot Details
- 0.31 Acre Lot
- Cul-De-Sac
- Northeast Facing Home
- Aluminum or Metal Fence
- Level Lot
Parking
- 2 Car Attached Garage
- Front Facing Garage
- Garage Door Opener
Home Design
- A-Frame Home
- Frame Construction
- Composition Roof
- Vinyl Siding
- Passive Radon Mitigation
Interior Spaces
- Ceiling Fan
- Self Contained Fireplace Unit Or Insert
- Fireplace With Gas Starter
- Drapes & Rods
- Living Room with Fireplace
- Formal Dining Room
- Attic Fan
- Laundry Room
Kitchen
- Eat-In Kitchen
- Built-In Electric Oven
- Dishwasher
- Wood Stained Kitchen Cabinets
- Disposal
Flooring
- Wood
- Wall to Wall Carpet
- Ceramic Tile
Bedrooms and Bathrooms
- 4 Bedrooms
- Primary Bedroom on Main
- 3 Full Bathrooms
Finished Basement
- Basement Fills Entire Space Under The House
- Sump Pump
- Bedroom in Basement
- Laundry in Basement
Schools
- Countryside Elementary School
- Olathe East High School
Utilities
- Central Air
- Heating System Uses Natural Gas
Additional Features
- Accessible Bedroom
- Spa
Community Details
- No Home Owners Association
- Indian Creek North Subdivision
Listing and Financial Details
- Assessor Parcel Number DP36500000-0093
- $0 special tax assessment
Map
Home Values in the Area
Average Home Value in this Area
Tax History
| Year | Tax Paid | Tax Assessment Tax Assessment Total Assessment is a certain percentage of the fair market value that is determined by local assessors to be the total taxable value of land and additions on the property. | Land | Improvement |
|---|---|---|---|---|
| 2024 | $4,197 | $37,525 | $7,535 | $29,990 |
| 2023 | $4,016 | $35,144 | $6,549 | $28,595 |
| 2022 | $3,593 | $30,624 | $6,549 | $24,075 |
| 2021 | $3,567 | $28,900 | $5,957 | $22,943 |
| 2020 | $3,297 | $26,496 | $5,176 | $21,320 |
| 2019 | $3,244 | $25,898 | $5,176 | $20,722 |
| 2018 | $3,104 | $24,621 | $4,701 | $19,920 |
| 2017 | $2,834 | $22,276 | $4,084 | $18,192 |
| 2016 | $2,520 | $20,344 | $4,084 | $16,260 |
| 2015 | $2,422 | $19,573 | $4,084 | $15,489 |
| 2013 | -- | $19,056 | $3,940 | $15,116 |
Mortgage History
| Date | Status | Loan Amount | Loan Type |
|---|---|---|---|
| Closed | $48,720 | Unknown |
Similar Homes in Olathe, KS
Source: Heartland MLS
MLS Number: 2563656
APN: DP36500000-0093
- 12613 S Blackfoot Dr
- 12431 S Blackfoot Dr
- 12405 S Blackfoot Dr
- 16117 W 125th Terrace
- 16116 W 126th St
- 15998 S Twilight Ln
- 16046 S Twilight Ln
- 16030 S Twilight Ln
- 16063 S Twilight Ln
- 15934 S Twilight Ln
- 16047 S Twilight Ln
- 16014 S Twilight Ln
- 16212 W 126th Terrace
- 14941 W 124th Terrace
- 16304 W 126th St
- 17366 S Raintree Dr Unit Bldg J Unit 40
- 17370 S Raintree Dr Unit BLDG J Unit 39
- 17391 S Raintree Dr Unit Bldg K Unit 43
- 17378 S Raintree Dr Unit Bldg J Unit 37
- 17382 S Raintree Dr Unit Bldg 1 Unit 36
- 15901 W 127th St
- 12818 S Navaho Dr
- 1503 W 128th St
- 12251-12289 S Strang Line Rd
- 12840 S Black Bob Rd
- 12314 S Locust Cir
- 12105-12235 S Blackbob Rd
- 12930 Brookfield St
- 15502-15532 W 133rd St
- 13209 S Foxridge Dr
- 16110 W 133rd St
- 11800 S Shannan St
- 1344 N Ridge Pkwy
- 1315 E 123rd Terrace
- 12100 S Pflumm Rd
- 1890 N Lennox St
- 1426 N Lucy Montgomery Way
- 11835 S Fellows St
- 1204 E Johnston St
- 11250 S Hagan St

