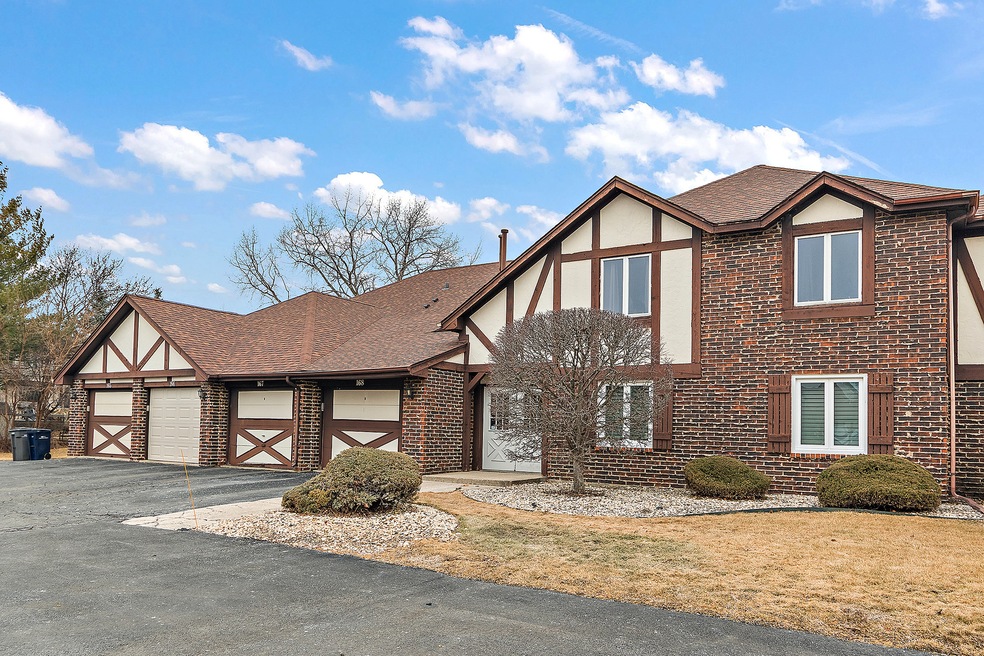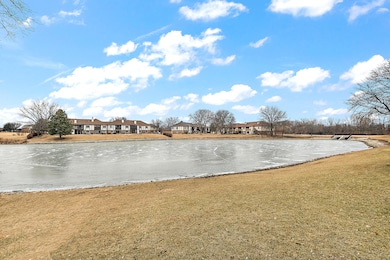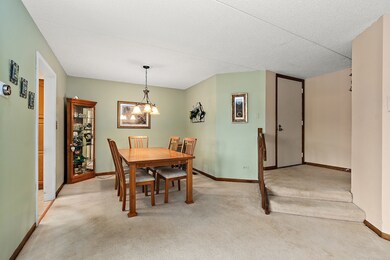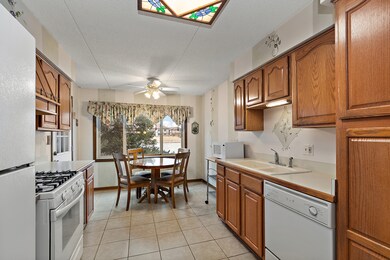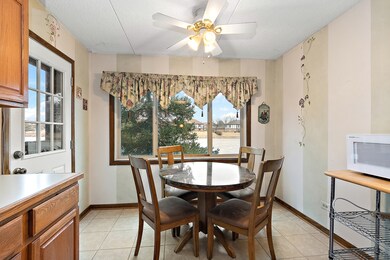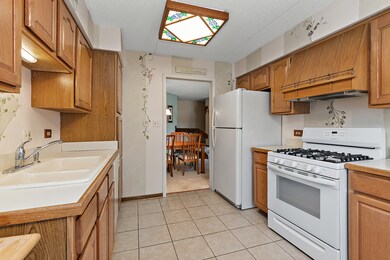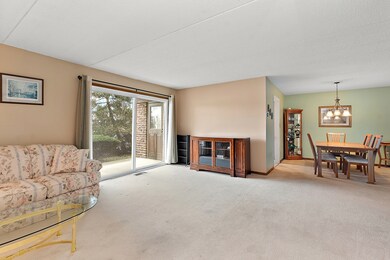
15706 Orlan Brook Dr Unit 165 Orland Park, IL 60462
Silver Lake South NeighborhoodHighlights
- Lake Front
- Fitness Center
- Main Floor Bedroom
- Prairie Elementary School Rated A
- Home fronts a pond
- <<bathWithWhirlpoolToken>>
About This Home
As of March 2025This first-floor unit is a wonderful place to live! With the peaceful view of the pond and the proximity to the indoor/outdoor pool, sauna, jacuzzi and clubhouse with exercise room, it offers both comfort and convenience. The layout is open and spacious. The garage is attached and leads to the hallway to your unit. The foyer is spacious with plenty of closet space and a laundry room with plenty of storage space as well as cabinets and full size washer and dryer. The central air was replaced 7/2024 and a new humidifier in 2020 with furnace was replaced 1/2023. Hot water heater replaced 2/2024. The kitchen's natural light and view of the pond are also a big plus, along with the flexibility to enjoy a large living room with a fireplace, (never been used) and patio doors leading to your private patio with views of the pond. Plus, the master suite with a walk-in closet and private bath makes this place feel even more inviting. The second bath has a jetted tub, which is a great feature for relaxation, and there's plenty of room to potentially transform it into a walk-in shower if you prefer. The overall location is ideal for access to shopping and recreation. Private views next to the pond as well as across from the Clubhouse and indoor/outdoor pool plus exercise room.
Last Agent to Sell the Property
Coldwell Banker Realty License #471009994 Listed on: 02/12/2025

Property Details
Home Type
- Condominium
Est. Annual Taxes
- $3,777
Year Built
- Built in 1978
Lot Details
- Home fronts a pond
- Lake Front
- Additional Parcels
HOA Fees
- $432 Monthly HOA Fees
Parking
- 1 Car Garage
- Driveway
- Parking Included in Price
Home Design
- Brick Exterior Construction
- Flexicore
Interior Spaces
- 1,304 Sq Ft Home
- 2-Story Property
- Wood Burning Fireplace
- Family Room
- Living Room with Fireplace
- Formal Dining Room
- Storage
- Water Views
Kitchen
- Range<<rangeHoodToken>>
- <<microwave>>
- Dishwasher
Flooring
- Carpet
- Ceramic Tile
Bedrooms and Bathrooms
- 2 Bedrooms
- 2 Potential Bedrooms
- Main Floor Bedroom
- Walk-In Closet
- Bathroom on Main Level
- 2 Full Bathrooms
- <<bathWithWhirlpoolToken>>
- Garden Bath
Laundry
- Laundry Room
- Dryer
- Washer
Outdoor Features
- Patio
Schools
- Liberty Elementary School
- Jerling Junior High School
- Carl Sandburg High School
Utilities
- Forced Air Heating and Cooling System
- Heating System Uses Natural Gas
- Lake Michigan Water
Listing and Financial Details
- Senior Tax Exemptions
- Homeowner Tax Exemptions
Community Details
Overview
- Association fees include insurance, clubhouse, exercise facilities, pool, exterior maintenance, lawn care, snow removal
- 4 Units
- Association Phone (847) 490-3833
- Orlan Brook Subdivision
- Property managed by Associa Chicagoland
Amenities
- Common Area
- Party Room
Recreation
- Fitness Center
- Community Indoor Pool
Pet Policy
- Dogs and Cats Allowed
Security
- Resident Manager or Management On Site
Ownership History
Purchase Details
Home Financials for this Owner
Home Financials are based on the most recent Mortgage that was taken out on this home.Purchase Details
Purchase Details
Home Financials for this Owner
Home Financials are based on the most recent Mortgage that was taken out on this home.Purchase Details
Purchase Details
Home Financials for this Owner
Home Financials are based on the most recent Mortgage that was taken out on this home.Purchase Details
Purchase Details
Home Financials for this Owner
Home Financials are based on the most recent Mortgage that was taken out on this home.Similar Homes in Orland Park, IL
Home Values in the Area
Average Home Value in this Area
Purchase History
| Date | Type | Sale Price | Title Company |
|---|---|---|---|
| Warranty Deed | $225,000 | Fidelity National Title | |
| Quit Claim Deed | -- | Fidelity National Title | |
| Interfamily Deed Transfer | -- | Old Republic Title | |
| Deed | -- | -- | |
| Deed | $135,000 | -- | |
| Interfamily Deed Transfer | -- | -- | |
| Warranty Deed | $131,000 | -- |
Mortgage History
| Date | Status | Loan Amount | Loan Type |
|---|---|---|---|
| Open | $202,500 | New Conventional | |
| Previous Owner | $70,000 | New Conventional | |
| Previous Owner | $29,000 | Unknown | |
| Previous Owner | $30,000 | No Value Available | |
| Previous Owner | $117,900 | No Value Available |
Property History
| Date | Event | Price | Change | Sq Ft Price |
|---|---|---|---|---|
| 03/31/2025 03/31/25 | Sold | $225,000 | 0.0% | $173 / Sq Ft |
| 02/14/2025 02/14/25 | Pending | -- | -- | -- |
| 02/12/2025 02/12/25 | For Sale | $225,000 | -- | $173 / Sq Ft |
Tax History Compared to Growth
Tax History
| Year | Tax Paid | Tax Assessment Tax Assessment Total Assessment is a certain percentage of the fair market value that is determined by local assessors to be the total taxable value of land and additions on the property. | Land | Improvement |
|---|---|---|---|---|
| 2024 | $5,057 | $20,207 | $2,539 | $17,668 |
| 2023 | $3,466 | $20,207 | $2,539 | $17,668 |
| 2022 | $3,466 | $11,571 | $2,235 | $9,336 |
| 2021 | $874 | $11,569 | $2,234 | $9,335 |
| 2020 | $783 | $11,569 | $2,234 | $9,335 |
| 2019 | $854 | $11,577 | $2,031 | $9,546 |
| 2018 | $832 | $11,577 | $2,031 | $9,546 |
| 2017 | $799 | $11,577 | $2,031 | $9,546 |
| 2016 | $1,500 | $10,144 | $1,828 | $8,316 |
| 2015 | $1,561 | $10,144 | $1,828 | $8,316 |
| 2014 | $1,563 | $10,144 | $1,828 | $8,316 |
| 2013 | $2,147 | $14,468 | $1,828 | $12,640 |
Agents Affiliated with this Home
-
Cheri Cronin

Seller's Agent in 2025
Cheri Cronin
Coldwell Banker Realty
(708) 738-3163
4 in this area
125 Total Sales
-
Terri Swiderski

Buyer's Agent in 2025
Terri Swiderski
RE/MAX
(630) 913-0652
1 in this area
142 Total Sales
Map
Source: Midwest Real Estate Data (MRED)
MLS Number: 12289928
APN: 27-14-302-018-1305
- 15704 Orlan Brook Dr Unit 163
- 15720 Orlan Brook Dr Unit 203
- 15713 Orlan Brook Dr Unit 97
- 15808 Farm Hill Dr Unit 3B
- 15829 Orlan Brook Dr Unit 26
- 8825 Abbey Ln
- 11220 W 159th St
- 15330 Teebrook Dr
- 15540 Frances Ln
- 15705 Lake Hills Ct Unit 2N
- 8534 Westberry Ln Unit 8534
- 15924 Haven Ave
- 16026 85th Place Unit 16026
- 15136 Orlan Brook Dr
- 15624 Sunset Ridge Dr
- 15137 Quail Hollow Dr Unit 203
- 15141 Quail Hollow Dr Unit 106
- 8740 W 161st Place
- 15413 Yorkshire Ln
- 8730 Henry St
