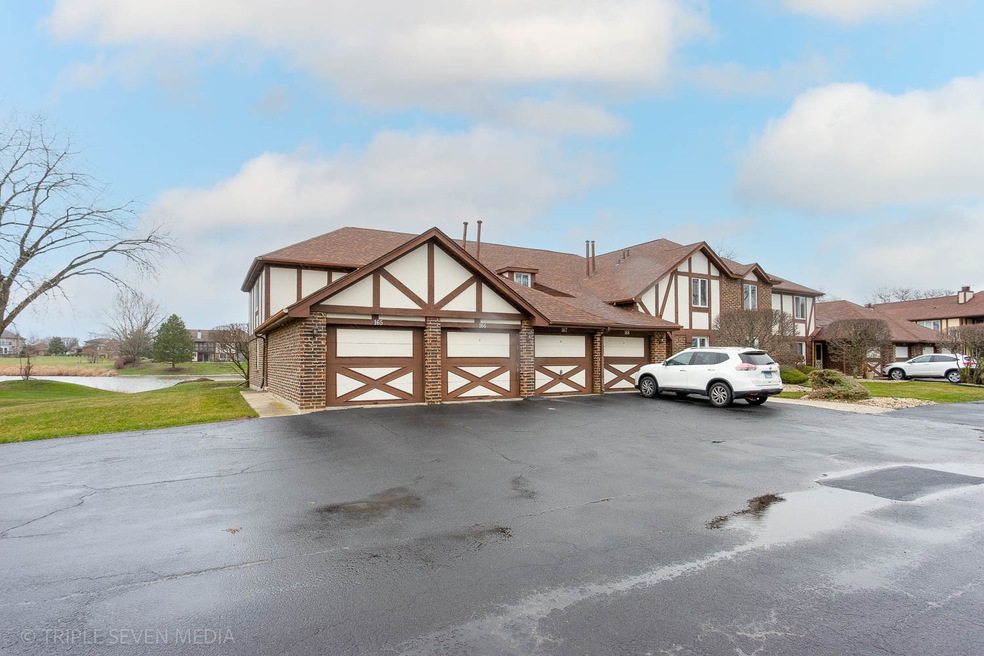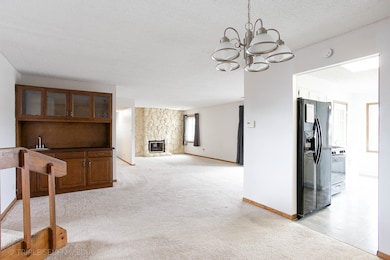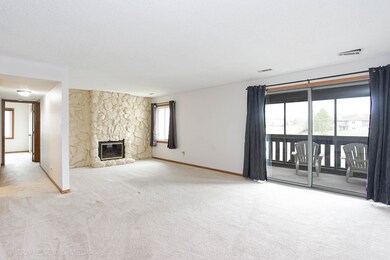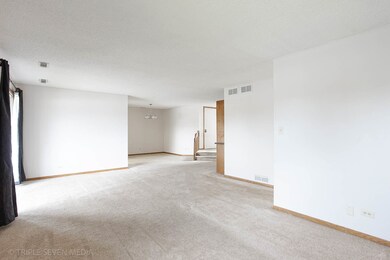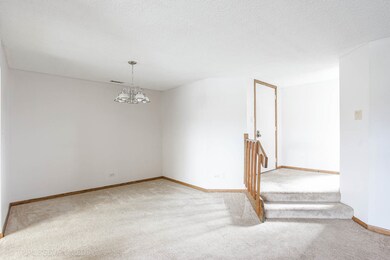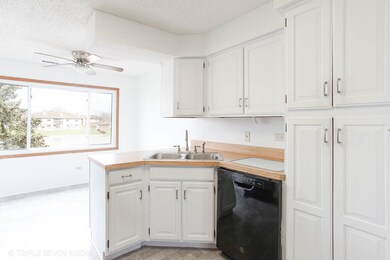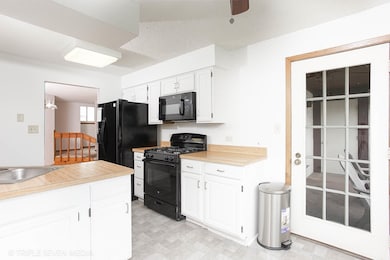
15706 Orlan Brook Dr Unit 167 Orland Park, IL 60462
Silver Lake South NeighborhoodHighlights
- Fitness Center
- Waterfront
- Community Indoor Pool
- Prairie Elementary School Rated A
- Clubhouse
- Sauna
About This Home
As of May 2023Limited opportunity to own a condo with a waterfront view! 2-bedroom, 2-bath condo with 1-car garage attached to building. Enjoy eat-in kitchen which opens up to private, enclosed balcony - stunning views from kitchen and balcony. Spacious living area with stone fireplace, balcony sliding door lets in tons of natural light. Master bedroom includes private bath and walk-in closet. 2nd bath with large soaker tub. In-unit laundry, new washer/dryer. Extra storage space on balcony. Association amenities include both indoor and outdoor pool, clubhouse, exercise room, sauna, jacuzzi and party room. Great location conveniently located near shopping and restaurants.
Last Agent to Sell the Property
Storino Realty LLC License #471020893 Listed on: 04/08/2023
Property Details
Home Type
- Condominium
Est. Annual Taxes
- $3,347
Year Built
- Built in 1978
Lot Details
- Waterfront
HOA Fees
- $351 Monthly HOA Fees
Parking
- 1 Car Attached Garage
- Garage Door Opener
- Driveway
- Parking Included in Price
Home Design
- Asphalt Roof
Interior Spaces
- 1,200 Sq Ft Home
- 2-Story Property
- Wet Bar
- Fireplace With Gas Starter
- Sliding Doors
- Family Room
- Living Room with Fireplace
- Combination Dining and Living Room
Kitchen
- Range<<rangeHoodToken>>
- <<microwave>>
- Freezer
- Dishwasher
Flooring
- Carpet
- Vinyl
Bedrooms and Bathrooms
- 2 Bedrooms
- 2 Potential Bedrooms
- 2 Full Bathrooms
- Soaking Tub
Laundry
- Laundry Room
- Dryer
- Washer
Utilities
- Forced Air Heating and Cooling System
- Heating System Uses Natural Gas
- Lake Michigan Water
Community Details
Overview
- Association fees include water, parking, insurance, clubhouse, exercise facilities, pool, exterior maintenance, lawn care, scavenger, snow removal
- 4 Units
- Manager Association, Phone Number (815) 806-9990
- Property managed by HSR
Amenities
- Sauna
- Clubhouse
- Party Room
Recreation
- Fitness Center
- Community Indoor Pool
- Community Spa
Pet Policy
- Limit on the number of pets
- Dogs and Cats Allowed
Security
- Resident Manager or Management On Site
Ownership History
Purchase Details
Home Financials for this Owner
Home Financials are based on the most recent Mortgage that was taken out on this home.Purchase Details
Purchase Details
Home Financials for this Owner
Home Financials are based on the most recent Mortgage that was taken out on this home.Similar Homes in Orland Park, IL
Home Values in the Area
Average Home Value in this Area
Purchase History
| Date | Type | Sale Price | Title Company |
|---|---|---|---|
| Deed | $205,000 | Chicago Title | |
| Deed In Lieu Of Foreclosure | -- | Denver Dil Title | |
| Special Warranty Deed | $119,000 | None Available | |
| Warranty Deed | $121,500 | -- |
Mortgage History
| Date | Status | Loan Amount | Loan Type |
|---|---|---|---|
| Open | $164,000 | New Conventional | |
| Previous Owner | $160,000 | Unknown | |
| Previous Owner | $140,000 | Unknown | |
| Previous Owner | $59,000 | Unknown | |
| Previous Owner | $140,000 | Unknown | |
| Previous Owner | $91,650 | Unknown | |
| Previous Owner | $70,000 | No Value Available |
Property History
| Date | Event | Price | Change | Sq Ft Price |
|---|---|---|---|---|
| 05/23/2023 05/23/23 | Sold | $205,000 | -2.3% | $171 / Sq Ft |
| 04/09/2023 04/09/23 | Pending | -- | -- | -- |
| 04/08/2023 04/08/23 | For Sale | $209,900 | +76.4% | $175 / Sq Ft |
| 03/29/2019 03/29/19 | Sold | $119,000 | -0.8% | $108 / Sq Ft |
| 03/18/2019 03/18/19 | Pending | -- | -- | -- |
| 03/11/2019 03/11/19 | For Sale | $119,900 | 0.0% | $109 / Sq Ft |
| 03/10/2019 03/10/19 | Price Changed | $119,900 | +0.8% | $109 / Sq Ft |
| 01/23/2019 01/23/19 | Off Market | $119,000 | -- | -- |
| 10/11/2018 10/11/18 | Pending | -- | -- | -- |
| 10/05/2018 10/05/18 | For Sale | $122,500 | 0.0% | $111 / Sq Ft |
| 10/02/2018 10/02/18 | Pending | -- | -- | -- |
| 09/17/2018 09/17/18 | Price Changed | $122,500 | -1.9% | $111 / Sq Ft |
| 08/29/2018 08/29/18 | Price Changed | $124,900 | -7.4% | $114 / Sq Ft |
| 07/30/2018 07/30/18 | For Sale | $134,900 | -- | $123 / Sq Ft |
Tax History Compared to Growth
Tax History
| Year | Tax Paid | Tax Assessment Tax Assessment Total Assessment is a certain percentage of the fair market value that is determined by local assessors to be the total taxable value of land and additions on the property. | Land | Improvement |
|---|---|---|---|---|
| 2024 | $5,057 | $20,207 | $2,539 | $17,668 |
| 2023 | $3,466 | $20,207 | $2,539 | $17,668 |
| 2022 | $3,466 | $11,571 | $2,235 | $9,336 |
| 2021 | $3,347 | $11,569 | $2,234 | $9,335 |
| 2020 | $3,222 | $11,569 | $2,234 | $9,335 |
| 2019 | $3,178 | $11,577 | $2,031 | $9,546 |
| 2018 | $3,091 | $11,577 | $2,031 | $9,546 |
| 2017 | $3,021 | $11,577 | $2,031 | $9,546 |
| 2016 | $2,831 | $10,144 | $1,828 | $8,316 |
| 2015 | $2,803 | $10,144 | $1,828 | $8,316 |
| 2014 | $2,762 | $10,144 | $1,828 | $8,316 |
| 2013 | $3,708 | $14,468 | $1,828 | $12,640 |
Agents Affiliated with this Home
-
Carrie Storino
C
Seller's Agent in 2023
Carrie Storino
Storino Realty LLC
(708) 774-0408
1 in this area
17 Total Sales
-
Tracy Tran

Buyer's Agent in 2023
Tracy Tran
Coldwell Banker Realty
(630) 890-8947
1 in this area
367 Total Sales
-
Pamela Martin

Seller's Agent in 2019
Pamela Martin
Realty Services Consortium
(773) 580-7705
132 Total Sales
-
Jerome Bates

Seller Co-Listing Agent in 2019
Jerome Bates
Realty Services Consortium
(312) 217-2625
29 Total Sales
-
Dick Post

Buyer's Agent in 2019
Dick Post
Better Homes & Gardens Real Estate
(708) 972-7129
4 in this area
27 Total Sales
Map
Source: Midwest Real Estate Data (MRED)
MLS Number: 11754699
APN: 27-14-302-018-1307
- 15704 Orlan Brook Dr Unit 163
- 15720 Orlan Brook Dr Unit 203
- 15713 Orlan Brook Dr Unit 97
- 15808 Farm Hill Dr Unit 3B
- 15829 Orlan Brook Dr Unit 26
- 8825 Abbey Ln
- 15540 Frances Ln
- 11220 W 159th St
- 15330 Teebrook Dr
- 15705 Lake Hills Ct Unit 2N
- 15924 Haven Ave
- 8534 Westberry Ln Unit 8534
- 16026 85th Place Unit 16026
- 15136 Orlan Brook Dr
- 15137 Quail Hollow Dr Unit 203
- 15624 Sunset Ridge Dr
- 15141 Quail Hollow Dr Unit 106
- 8740 W 161st Place
- 15413 Yorkshire Ln
- 8730 Henry St
