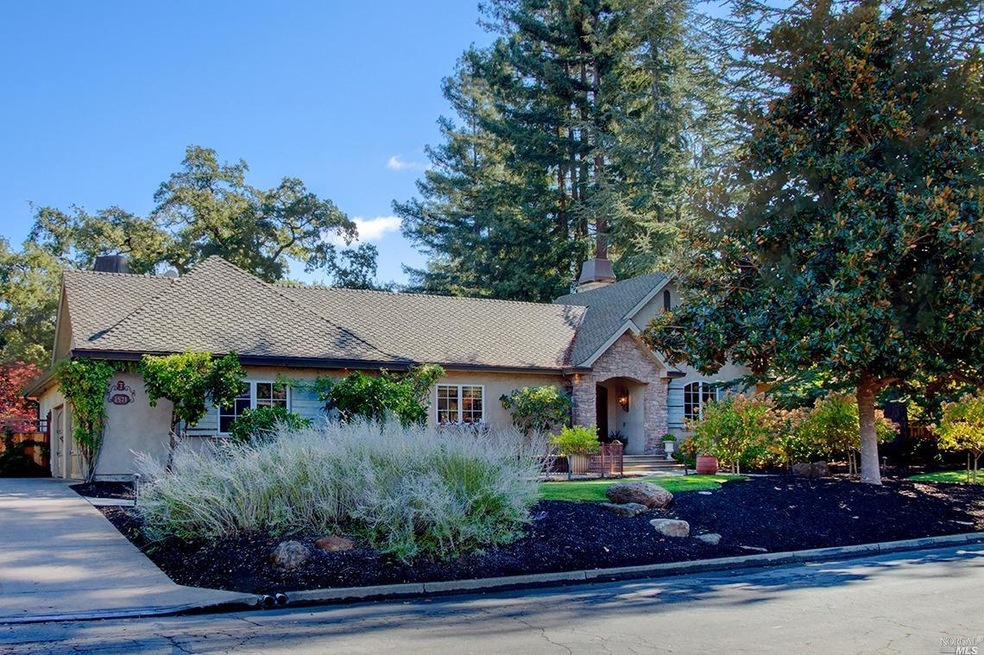
1571 Silver Trail Napa, CA 94558
Silverado Resort NeighborhoodHighlights
- On Golf Course
- Wine Cellar
- Built-In Refrigerator
- Vichy Elementary School Rated A-
- Spa
- 0.94 Acre Lot
About This Home
As of May 2022Located in a private creek-side setting on .94 acre in one of the most highly coveted neighborhoods at Silverado Country Club in the beautiful Napa Valley, lies a gorgeous single level Mediterranean style single level 3 bdrm 2.5 bath home with office & bonus room & 1 bdrm 1 bath guest house with kitchenette. Custom built with no expense spared, the main house features beautiful elevated ceiling heights, hardwood floors, 3 fireplaces & multiple sets of glass doors that open to expansive outdoor entertaining areas with water feature, 2 outdoor fireplaces, built-in spa, outdoor kitchen with counter seating, spacious lawn with plenty of room for a pool, garden beds & subterranean wine cellar. Steps away from dining, golf, tennis, swimming & spa with exercise facilities!
Last Agent to Sell the Property
Golden Gate Sotheby's License #01230055 Listed on: 10/08/2021

Home Details
Home Type
- Single Family
Est. Annual Taxes
- $57,869
Year Built
- Built in 1969
Lot Details
- 0.94 Acre Lot
- On Golf Course
Parking
- 3 Car Attached Garage
Home Design
- Composition Roof
Interior Spaces
- 3,900 Sq Ft Home
- 1-Story Property
- 3 Fireplaces
- Wine Cellar
- Family Room
- Dining Room
- Laundry in unit
Kitchen
- Gas Cooktop
- Range Hood
- Built-In Refrigerator
- Dishwasher
- Kitchen Island
Bedrooms and Bathrooms
- 4 Bedrooms
- Bathroom on Main Level
- Tile Bathroom Countertop
- Bathtub and Shower Combination in Primary Bathroom
- <<tubWithShowerToken>>
Additional Features
- Spa
- Central Heating and Cooling System
Listing and Financial Details
- Assessor Parcel Number 060-333-002-000
Ownership History
Purchase Details
Home Financials for this Owner
Home Financials are based on the most recent Mortgage that was taken out on this home.Purchase Details
Home Financials for this Owner
Home Financials are based on the most recent Mortgage that was taken out on this home.Similar Homes in Napa, CA
Home Values in the Area
Average Home Value in this Area
Purchase History
| Date | Type | Sale Price | Title Company |
|---|---|---|---|
| Interfamily Deed Transfer | -- | Napa Land Title Company | |
| Interfamily Deed Transfer | -- | Napa Land Title Company | |
| Grant Deed | $825,000 | Napa Land Title Company |
Mortgage History
| Date | Status | Loan Amount | Loan Type |
|---|---|---|---|
| Open | $360,000 | Credit Line Revolving | |
| Closed | $260,000 | Credit Line Revolving | |
| Open | $1,500,000 | Unknown | |
| Closed | $500,000 | Unknown | |
| Closed | $100,000 | Credit Line Revolving | |
| Closed | $750,000 | Stand Alone First |
Property History
| Date | Event | Price | Change | Sq Ft Price |
|---|---|---|---|---|
| 04/22/2025 04/22/25 | For Sale | $4,895,000 | -2.1% | $1,156 / Sq Ft |
| 05/18/2022 05/18/22 | Sold | $5,000,000 | 0.0% | $1,282 / Sq Ft |
| 04/27/2022 04/27/22 | Pending | -- | -- | -- |
| 10/08/2021 10/08/21 | For Sale | $5,000,000 | -- | $1,282 / Sq Ft |
Tax History Compared to Growth
Tax History
| Year | Tax Paid | Tax Assessment Tax Assessment Total Assessment is a certain percentage of the fair market value that is determined by local assessors to be the total taxable value of land and additions on the property. | Land | Improvement |
|---|---|---|---|---|
| 2023 | $57,869 | $5,100,000 | $2,550,000 | $2,550,000 |
| 2022 | $19,705 | $1,709,310 | $638,964 | $1,070,346 |
| 2021 | $19,416 | $1,675,795 | $626,436 | $1,049,359 |
| 2020 | $19,267 | $1,658,613 | $620,013 | $1,038,600 |
| 2019 | $18,901 | $1,626,092 | $607,856 | $1,018,236 |
| 2018 | $18,688 | $1,594,209 | $595,938 | $998,271 |
| 2017 | $18,347 | $1,562,951 | $584,253 | $978,698 |
| 2016 | $18,091 | $1,532,306 | $572,798 | $959,508 |
| 2015 | $16,979 | $1,509,291 | $564,195 | $945,096 |
| 2014 | $16,738 | $1,479,727 | $553,144 | $926,583 |
Agents Affiliated with this Home
-
Jill Levy

Seller's Agent in 2025
Jill Levy
Golden Gate Sotheby's
(707) 479-9612
9 in this area
128 Total Sales
-
Bill Bullock

Buyer's Agent in 2022
Bill Bullock
Golden Gate Sotheby's
(415) 381-7300
1 in this area
98 Total Sales
-
Magdealena Sarkissian
M
Buyer Co-Listing Agent in 2022
Magdealena Sarkissian
Golden Gate Sotheby's
(415) 381-7300
1 in this area
86 Total Sales
Map
Source: Bay Area Real Estate Information Services (BAREIS)
MLS Number: 322046335
APN: 060-333-002
- 2863 Atlas Peak Rd
- 1600 Atlas Peak Rd Unit 440
- 1600 Atlas Peak Rd Unit 365
- 958 Augusta Cir
- 751 Cottage Dr
- 810 Augusta Cir
- 2134 Monticello Rd
- 2152 Monticello Rd
- 2186 Monticello Rd
- 2049 Monticello Rd
- 682 Cottage Dr Unit 683
- 605 Cottage Dr
- 848 Acorn Way
- 2015 Monticello Rd
- 883 Oak Leaf Way
- 1101 Hedgeside Ave
- 350 Deer Hollow Dr
- 636 Cottage Dr
- 25 Inverness Dr
- 1776 Monticello Rd
