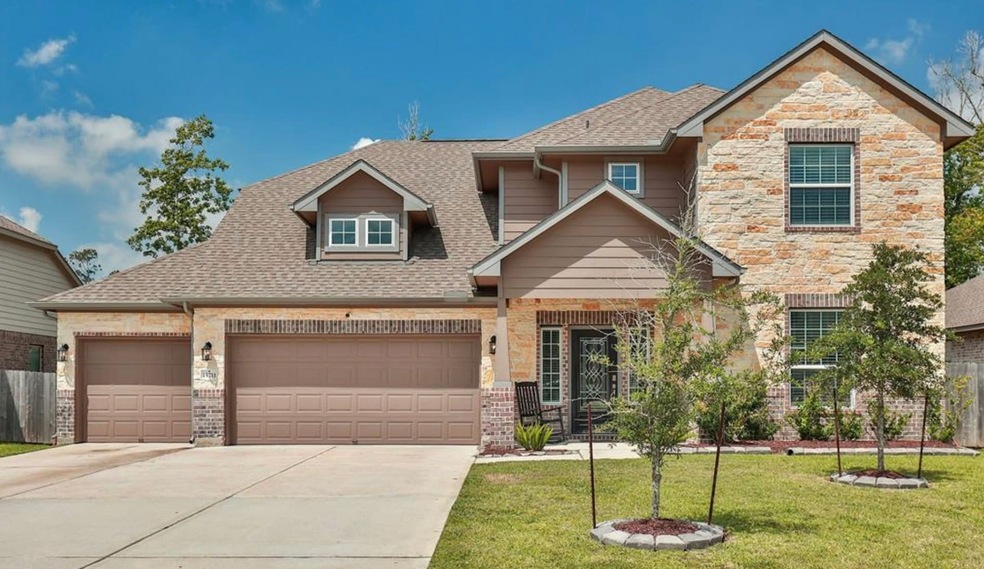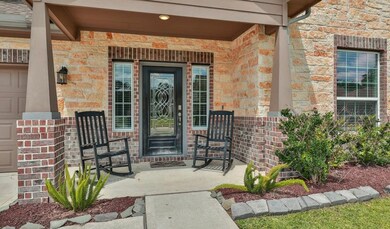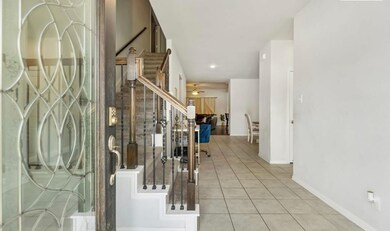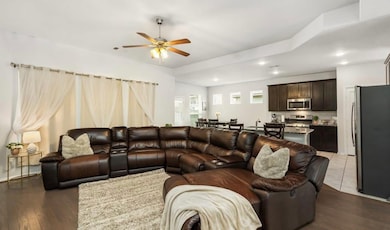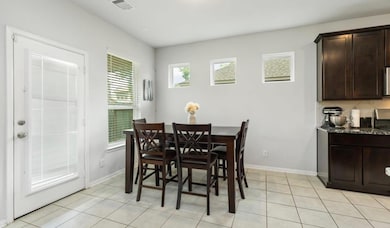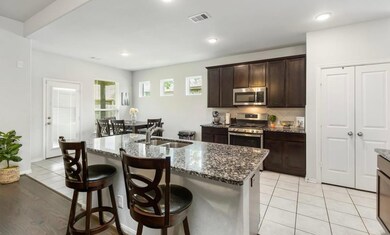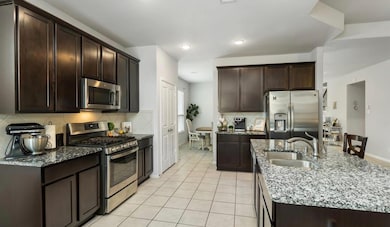
15711 E Galley Dr Crosby, TX 77532
Highlights
- Airport or Runway
- Golf Course Community
- Gated Community
- Boat Ramp
- Fitness Center
- Dual Staircase
About This Home
As of July 2025Welcome Home to Your Perfect Retreat! This stunning Castlerock-built Emerson floor plan is ideal for families seeking space, comfort, and community. With 4 bedrooms and 3 full baths, this home is perfect for those who enjoy room to stretch out. The open-concept design features an integrated kitchen and breakfast area, great for entertaining or cozy family meals. The formal dining room adds elegance, while the large family room is perfect for movie nights or relaxing. Step outside to the covered patio and enjoy the peaceful surroundings. Privacy is key with two bedrooms downstairs, including the primary suite, offering a serene retreat. You'll also enjoy amenities like lake access, parks, trails, pools, and more. This is a perfect opportunity for buyers who may not qualify for a traditional bank loan to own a spacious, beautiful home without the usual hurdles.
Last Agent to Sell the Property
NB Elite Realty License #0820680 Listed on: 05/13/2025

Home Details
Home Type
- Single Family
Est. Annual Taxes
- $8,913
Year Built
- Built in 2019
Lot Details
- 7,475 Sq Ft Lot
- Back Yard Fenced
HOA Fees
- $75 Monthly HOA Fees
Parking
- 3 Car Attached Garage
- Driveway
- Additional Parking
Home Design
- Traditional Architecture
- Brick Exterior Construction
- Slab Foundation
- Composition Roof
- Wood Siding
Interior Spaces
- 2,449 Sq Ft Home
- 2-Story Property
- Dual Staircase
- High Ceiling
- Ceiling Fan
- Window Treatments
- Fire and Smoke Detector
Kitchen
- <<convectionOvenToken>>
- Electric Oven
- Electric Cooktop
- Dishwasher
- Quartz Countertops
Flooring
- Wood
- Carpet
- Tile
Bedrooms and Bathrooms
- 4 Bedrooms
- 3 Full Bathrooms
Laundry
- Dryer
- Washer
Eco-Friendly Details
- ENERGY STAR Qualified Appliances
- Energy-Efficient Insulation
- Energy-Efficient Thermostat
Outdoor Features
- Deck
- Covered patio or porch
Schools
- Crosby Elementary School
- Crosby Middle School
- Crosby High School
Utilities
- Cooling System Powered By Gas
- Central Heating and Cooling System
- Heating System Uses Gas
- Programmable Thermostat
Community Details
Overview
- Association fees include clubhouse, recreation facilities
- Newport Property Owners Associati Association, Phone Number (281) 462-4199
- Newport Sec 8 Pt Rep 3 Subdivision
Amenities
- Airport or Runway
- Clubhouse
- Meeting Room
- Party Room
Recreation
- Boat Ramp
- Golf Course Community
- Tennis Courts
- Community Basketball Court
- Pickleball Courts
- Community Playground
- Fitness Center
- Community Pool
- Dog Park
- Trails
Security
- Security Guard
- Gated Community
Ownership History
Purchase Details
Home Financials for this Owner
Home Financials are based on the most recent Mortgage that was taken out on this home.Purchase Details
Home Financials for this Owner
Home Financials are based on the most recent Mortgage that was taken out on this home.Similar Homes in Crosby, TX
Home Values in the Area
Average Home Value in this Area
Purchase History
| Date | Type | Sale Price | Title Company |
|---|---|---|---|
| Deed | -- | None Listed On Document | |
| Vendors Lien | -- | Crown Title |
Mortgage History
| Date | Status | Loan Amount | Loan Type |
|---|---|---|---|
| Open | $355,783 | Seller Take Back | |
| Previous Owner | $20,418 | FHA | |
| Previous Owner | $288,788 | FHA | |
| Previous Owner | $290,003 | FHA |
Property History
| Date | Event | Price | Change | Sq Ft Price |
|---|---|---|---|---|
| 07/02/2025 07/02/25 | Sold | -- | -- | -- |
| 05/26/2025 05/26/25 | Off Market | -- | -- | -- |
| 05/26/2025 05/26/25 | Pending | -- | -- | -- |
| 05/13/2025 05/13/25 | For Sale | $375,000 | +7.4% | $153 / Sq Ft |
| 06/29/2023 06/29/23 | Sold | -- | -- | -- |
| 06/10/2023 06/10/23 | Pending | -- | -- | -- |
| 05/31/2023 05/31/23 | Price Changed | $349,000 | -3.1% | $143 / Sq Ft |
| 05/17/2023 05/17/23 | Price Changed | $360,000 | -1.4% | $147 / Sq Ft |
| 05/06/2023 05/06/23 | For Sale | $365,000 | -- | $149 / Sq Ft |
Tax History Compared to Growth
Tax History
| Year | Tax Paid | Tax Assessment Tax Assessment Total Assessment is a certain percentage of the fair market value that is determined by local assessors to be the total taxable value of land and additions on the property. | Land | Improvement |
|---|---|---|---|---|
| 2024 | $5,017 | $350,011 | $48,924 | $301,087 |
| 2023 | $5,017 | $363,312 | $48,924 | $314,388 |
| 2022 | $8,890 | $338,536 | $48,924 | $289,612 |
| 2021 | $7,521 | $277,493 | $35,581 | $241,912 |
| 2020 | $6,612 | $234,468 | $35,581 | $198,887 |
| 2019 | $785 | $26,686 | $26,686 | $0 |
Agents Affiliated with this Home
-
Stacy Gonzalez

Seller's Agent in 2025
Stacy Gonzalez
NB Elite Realty
(713) 714-6454
1 in this area
2 Total Sales
-
Ruben Limon

Buyer's Agent in 2025
Ruben Limon
NuWay Realty Group LLC
(713) 231-3750
2 in this area
32 Total Sales
-
Rheylicia McNeal
R
Seller's Agent in 2023
Rheylicia McNeal
Keller Williams Elite
(888) 519-7431
1 in this area
13 Total Sales
-
D
Seller Co-Listing Agent in 2023
David Spath
Berkshire Hathaway HomeServices Premier Properties
-
Joseph Ortiz
J
Buyer's Agent in 2023
Joseph Ortiz
Jason Mitchell Real Estate LLC
(832) 608-0875
2 in this area
59 Total Sales
Map
Source: Houston Association of REALTORS®
MLS Number: 49557887
APN: 1144150260004
- 819 Companion Dr
- 15910 Gaia Way
- 15702 W Astern Dr
- 906 N Chamfer Way
- 1926 Barrett Gables Dr
- 914 Companion Dr
- 910 S Chamfer Way
- 718 S Diamondhead Blvd
- 706 S Diamondhead Blvd
- 511 Oporto Path
- 15707 W Astern Dr
- 314 Reese Rd
- 16007 Sailfin St
- 15906 Spinnaker Dr
- 15903 Spinnaker Dr
- 322 S Diamondhead Blvd
- 16126 Forecastle St
- 16110 Sealander Ct
- 711 N Hyannis Port St
- 16126 Spinnaker Dr
