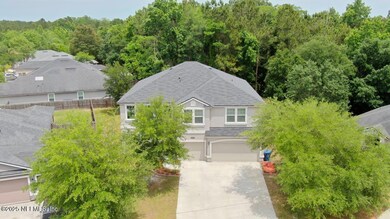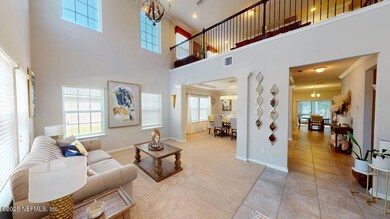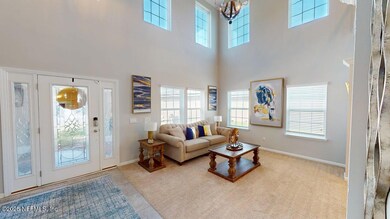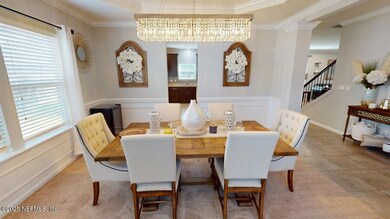
15717 Basil Creek Ct Jacksonville, FL 32218
Pecan Park NeighborhoodHighlights
- Fitness Center
- 0.61 Acre Lot
- Deck
- Views of Trees
- Clubhouse
- Outdoor Kitchen
About This Home
As of June 2025Stunning 5/3/3 on .61-acre preserve cul-de-sac lot is super clean and move-in ready. The gourmet kitchen features 42'' espresso cabinets, double ovens, a glass cooktop, an oversized custom island w/granite countertops, glass subway tile backsplash, pendant lighting, and a cozy breakfast area. The main level includes a formal living room, formal dining room, massive great room, a guest bedroom, and a convenient drop zone. Upstairs, the luxurious owner's suite boasts a private sitting area, a glamour bath with frameless shower, garden tub, dual vanities, and his-and-hers walk-in closets. Additional highlights include a large loft, spindle staircase, indoor laundry room, recessed lighting, soaring ceilings, crown molding, overhead garage storage, and a whole-home water softener system. Outdoors, enjoy a screened lanai, a fully equipped summer kitchen, extended concrete patio, and a spacious wooden deck overlooking a peaceful preserve view, perfect for entertaining.
Last Agent to Sell the Property
ALL REAL ESTATE OPTIONS INC License #3077306 Listed on: 05/31/2025
Home Details
Home Type
- Single Family
Est. Annual Taxes
- $5,733
Year Built
- Built in 2016
Lot Details
- 0.61 Acre Lot
- Cul-De-Sac
- Northeast Facing Home
- Front and Back Yard Sprinklers
HOA Fees
- $6 Monthly HOA Fees
Parking
- 3 Car Attached Garage
- Garage Door Opener
- Off-Street Parking
Home Design
- Shingle Roof
- Stucco
Interior Spaces
- 3,682 Sq Ft Home
- 2-Story Property
- Ceiling Fan
- 1 Fireplace
- Entrance Foyer
- Screened Porch
- Views of Trees
Kitchen
- Eat-In Kitchen
- Electric Oven
- Electric Cooktop
- <<microwave>>
- Dishwasher
- Kitchen Island
- Disposal
Flooring
- Carpet
- Tile
Bedrooms and Bathrooms
- 5 Bedrooms
- Dual Closets
- Walk-In Closet
- 3 Full Bathrooms
- Bathtub With Separate Shower Stall
Laundry
- Laundry on upper level
- Washer and Electric Dryer Hookup
Outdoor Features
- Deck
- Outdoor Kitchen
Schools
- Biscayne Elementary School
- Highlands Middle School
- First Coast High School
Utilities
- Central Heating and Cooling System
- Heat Pump System
- 200+ Amp Service
- Electric Water Heater
- Water Softener is Owned
Listing and Financial Details
- Assessor Parcel Number 1083611760
Community Details
Overview
- Bainbridge Estates Association, Phone Number (904) 242-0666
- Bainebridge Estates Subdivision
Amenities
- Clubhouse
Recreation
- Tennis Courts
- Community Playground
- Fitness Center
- Children's Pool
Ownership History
Purchase Details
Home Financials for this Owner
Home Financials are based on the most recent Mortgage that was taken out on this home.Similar Homes in Jacksonville, FL
Home Values in the Area
Average Home Value in this Area
Purchase History
| Date | Type | Sale Price | Title Company |
|---|---|---|---|
| Special Warranty Deed | $288,346 | Dhi Title Of Florida Inc |
Mortgage History
| Date | Status | Loan Amount | Loan Type |
|---|---|---|---|
| Open | $276,000 | New Conventional | |
| Closed | $283,122 | FHA |
Property History
| Date | Event | Price | Change | Sq Ft Price |
|---|---|---|---|---|
| 06/30/2025 06/30/25 | Sold | $485,000 | 0.0% | $132 / Sq Ft |
| 05/31/2025 05/31/25 | For Sale | $485,000 | -- | $132 / Sq Ft |
Tax History Compared to Growth
Tax History
| Year | Tax Paid | Tax Assessment Tax Assessment Total Assessment is a certain percentage of the fair market value that is determined by local assessors to be the total taxable value of land and additions on the property. | Land | Improvement |
|---|---|---|---|---|
| 2025 | $5,733 | $266,139 | -- | -- |
| 2024 | $5,493 | $258,639 | -- | -- |
| 2023 | $5,493 | $251,106 | $0 | $0 |
| 2022 | $5,066 | $243,793 | $0 | $0 |
| 2021 | $4,997 | $236,693 | $0 | $0 |
| 2020 | $4,844 | $226,736 | $0 | $0 |
| 2019 | $4,804 | $221,639 | $0 | $0 |
| 2018 | $4,760 | $217,507 | $0 | $0 |
| 2017 | $4,719 | $213,034 | $0 | $0 |
| 2016 | $1,836 | $25,000 | $0 | $0 |
| 2015 | $2,348 | $25,000 | $0 | $0 |
| 2014 | $477 | $25,000 | $0 | $0 |
Agents Affiliated with this Home
-
Robert Crecelius

Seller's Agent in 2025
Robert Crecelius
ALL REAL ESTATE OPTIONS INC
(904) 502-3014
3 in this area
134 Total Sales
-
William Stelling
W
Seller Co-Listing Agent in 2025
William Stelling
ALL REAL ESTATE OPTIONS INC
1 in this area
64 Total Sales
-
Leslie Andree

Buyer's Agent in 2025
Leslie Andree
IRON VALLEY REAL ESTATE NORTH FLORIDA
(407) 832-5680
3 in this area
71 Total Sales
Map
Source: realMLS (Northeast Florida Multiple Listing Service)
MLS Number: 2090626
APN: 108361-1760
- 15787 Twin Creek Dr
- 15921 Bainebridge Dr
- 15914 Bainebridge Dr
- 15831 Baxter Creek Dr
- 15849 Stedman Lake Dr
- 15848 Rachel Creek Dr
- 16148 Alison Creek Dr
- 15778 Spotted Saddle Cir
- 15724 Lexington Park Blvd
- 1466 Oldenburg Dr
- 1484 Huntley Hollow Dr
- 15730 Thomas Creek Way
- 15689 Thomas Creek Way
- 15675 Thomas Creek Way
- 15644 Thomas Creek Way
- 15626 Thomas Creek Way
- 15725 Thomas Creek Way
- 15650 Thomas Creek Way
- 15663 Thomas Creek Way
- 15657 Thomas Creek Way





