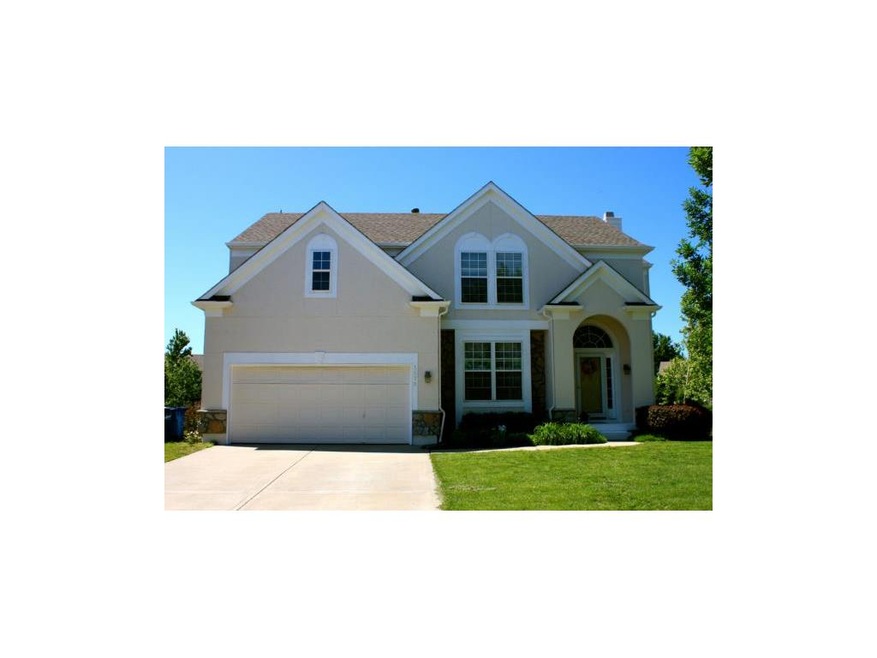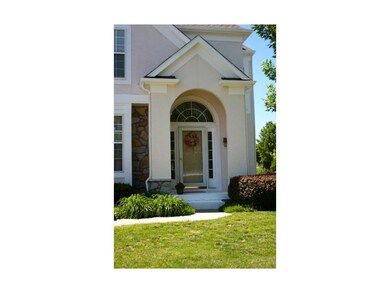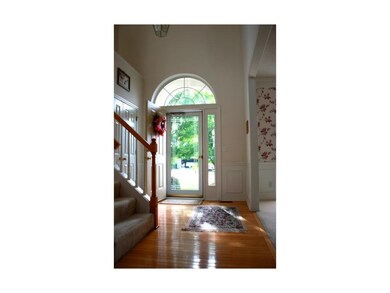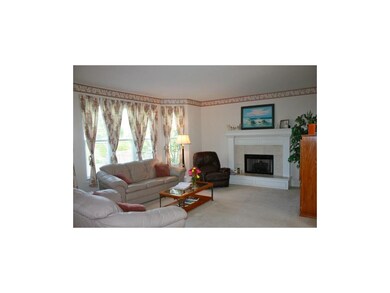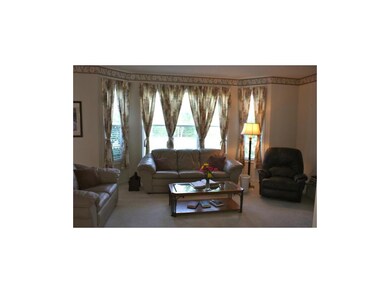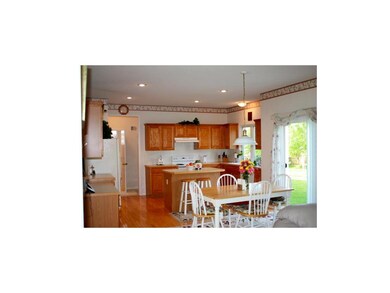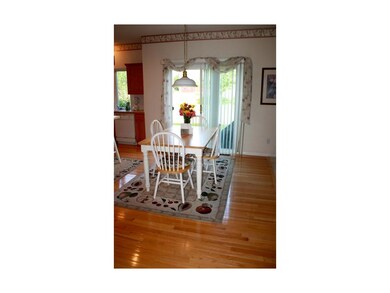
1572 Maple Woods Dr Liberty, MO 64068
Highlights
- Vaulted Ceiling
- Traditional Architecture
- <<bathWithWhirlpoolToken>>
- Liberty High School Rated A-
- Wood Flooring
- Great Room with Fireplace
About This Home
As of January 2021Looking for a place to raise your family? This is the home for you! 4 bedroom, 2.5 bath...tons of natural lighting! Neutral walls, pristine woodwork and clean carpet helps to make this home a steal! A quick walk to grocery stores, park and the community center! Not to mention the great Liberty School District! Come vision your family here!!! Seller is updating the look of the home in the next week!!! You will WANT to come see this home!!!
Last Agent to Sell the Property
Jennifer Huyser
NextHome Gadwood Group License #2010035217 Listed on: 05/06/2012
Last Buyer's Agent
Michelle Chaplick
License #2009029635
Home Details
Home Type
- Single Family
Est. Annual Taxes
- $3,123
Parking
- 2 Car Garage
- Front Facing Garage
Home Design
- Traditional Architecture
- Stone Frame
- Composition Roof
Interior Spaces
- Wet Bar: Carpet, Ceiling Fan(s), Shades/Blinds, Cathedral/Vaulted Ceiling, Vinyl, Shower Over Tub, Fireplace, Double Vanity, Hardwood, Kitchen Island, Pantry, Walk-In Closet(s), Whirlpool Tub
- Built-In Features: Carpet, Ceiling Fan(s), Shades/Blinds, Cathedral/Vaulted Ceiling, Vinyl, Shower Over Tub, Fireplace, Double Vanity, Hardwood, Kitchen Island, Pantry, Walk-In Closet(s), Whirlpool Tub
- Vaulted Ceiling
- Ceiling Fan: Carpet, Ceiling Fan(s), Shades/Blinds, Cathedral/Vaulted Ceiling, Vinyl, Shower Over Tub, Fireplace, Double Vanity, Hardwood, Kitchen Island, Pantry, Walk-In Closet(s), Whirlpool Tub
- Skylights
- Fireplace With Gas Starter
- Thermal Windows
- Shades
- Plantation Shutters
- Drapes & Rods
- Great Room with Fireplace
- Laundry on main level
Kitchen
- Eat-In Kitchen
- Kitchen Island
- Granite Countertops
- Laminate Countertops
Flooring
- Wood
- Wall to Wall Carpet
- Linoleum
- Laminate
- Stone
- Ceramic Tile
- Luxury Vinyl Plank Tile
- Luxury Vinyl Tile
Bedrooms and Bathrooms
- 4 Bedrooms
- Cedar Closet: Carpet, Ceiling Fan(s), Shades/Blinds, Cathedral/Vaulted Ceiling, Vinyl, Shower Over Tub, Fireplace, Double Vanity, Hardwood, Kitchen Island, Pantry, Walk-In Closet(s), Whirlpool Tub
- Walk-In Closet: Carpet, Ceiling Fan(s), Shades/Blinds, Cathedral/Vaulted Ceiling, Vinyl, Shower Over Tub, Fireplace, Double Vanity, Hardwood, Kitchen Island, Pantry, Walk-In Closet(s), Whirlpool Tub
- Double Vanity
- <<bathWithWhirlpoolToken>>
- <<tubWithShowerToken>>
Basement
- Sump Pump
- Natural lighting in basement
Schools
- Manor Hill Elementary School
- Liberty High School
Utilities
- Central Air
- Heating System Uses Natural Gas
Additional Features
- Enclosed patio or porch
- Level Lot
- City Lot
Community Details
- Huntington Ridge Subdivision
Listing and Financial Details
- Assessor Parcel Number 15-409-00-12-9.00
Ownership History
Purchase Details
Home Financials for this Owner
Home Financials are based on the most recent Mortgage that was taken out on this home.Purchase Details
Home Financials for this Owner
Home Financials are based on the most recent Mortgage that was taken out on this home.Purchase Details
Home Financials for this Owner
Home Financials are based on the most recent Mortgage that was taken out on this home.Similar Homes in Liberty, MO
Home Values in the Area
Average Home Value in this Area
Purchase History
| Date | Type | Sale Price | Title Company |
|---|---|---|---|
| Warranty Deed | -- | Stewart Title Company | |
| Warranty Deed | -- | None Available | |
| Corporate Deed | -- | Stewart Title |
Mortgage History
| Date | Status | Loan Amount | Loan Type |
|---|---|---|---|
| Open | $236,000 | New Conventional | |
| Previous Owner | $171,500 | New Conventional | |
| Previous Owner | $187,540 | FHA | |
| Previous Owner | $127,000 | No Value Available |
Property History
| Date | Event | Price | Change | Sq Ft Price |
|---|---|---|---|---|
| 01/06/2021 01/06/21 | Sold | -- | -- | -- |
| 11/28/2020 11/28/20 | Pending | -- | -- | -- |
| 11/27/2020 11/27/20 | For Sale | $289,900 | +45.0% | $125 / Sq Ft |
| 08/02/2012 08/02/12 | Sold | -- | -- | -- |
| 06/09/2012 06/09/12 | Pending | -- | -- | -- |
| 05/07/2012 05/07/12 | For Sale | $200,000 | -- | -- |
Tax History Compared to Growth
Tax History
| Year | Tax Paid | Tax Assessment Tax Assessment Total Assessment is a certain percentage of the fair market value that is determined by local assessors to be the total taxable value of land and additions on the property. | Land | Improvement |
|---|---|---|---|---|
| 2024 | $4,252 | $55,290 | -- | -- |
| 2023 | $4,324 | $55,290 | $0 | $0 |
| 2022 | $3,957 | $49,950 | $0 | $0 |
| 2021 | $3,926 | $49,951 | $7,600 | $42,351 |
| 2020 | $3,796 | $45,350 | $0 | $0 |
| 2019 | $3,795 | $45,350 | $0 | $0 |
| 2018 | $3,516 | $41,250 | $0 | $0 |
| 2017 | $3,166 | $41,250 | $5,700 | $35,550 |
| 2016 | $3,166 | $37,490 | $5,700 | $31,790 |
| 2015 | $3,166 | $37,490 | $5,700 | $31,790 |
| 2014 | $3,096 | $36,370 | $5,320 | $31,050 |
Agents Affiliated with this Home
-
Danelle Sibley

Seller's Agent in 2021
Danelle Sibley
EXP Realty LLC
(660) 221-3530
6 in this area
94 Total Sales
-
Suzanne Steenkamp

Buyer's Agent in 2021
Suzanne Steenkamp
Platinum Realty LLC
(816) 679-0698
5 in this area
38 Total Sales
-
J
Seller's Agent in 2012
Jennifer Huyser
NextHome Gadwood Group
-
Julie Gadwood

Seller Co-Listing Agent in 2012
Julie Gadwood
NextHome Gadwood Group
(913) 206-4228
146 Total Sales
-
M
Buyer's Agent in 2012
Michelle Chaplick
Map
Source: Heartland MLS
MLS Number: 1778686
APN: 15-409-00-12-009.00
- 1756 Ray St
- 1201 Wellington Way
- 2188 Heritage Ct
- 1920 Longview Dr
- 1815 Holt Ct
- 1805 Holt Cir
- 465 Lilly Ln
- 1820 Arbor Trail
- 1824 Arbor Trail
- 1916 Longview Dr
- 1985 Longview Dr
- 1989 Longview Dr
- 1912 Longview Dr
- 1317 Park Ln
- 1332 Park Ln
- 1979 Harvest Rd
- 1983 Harvest Rd
- 1975 Harvest Rd
- 1971 Harvest Rd
- 1841 Vintage Ln
