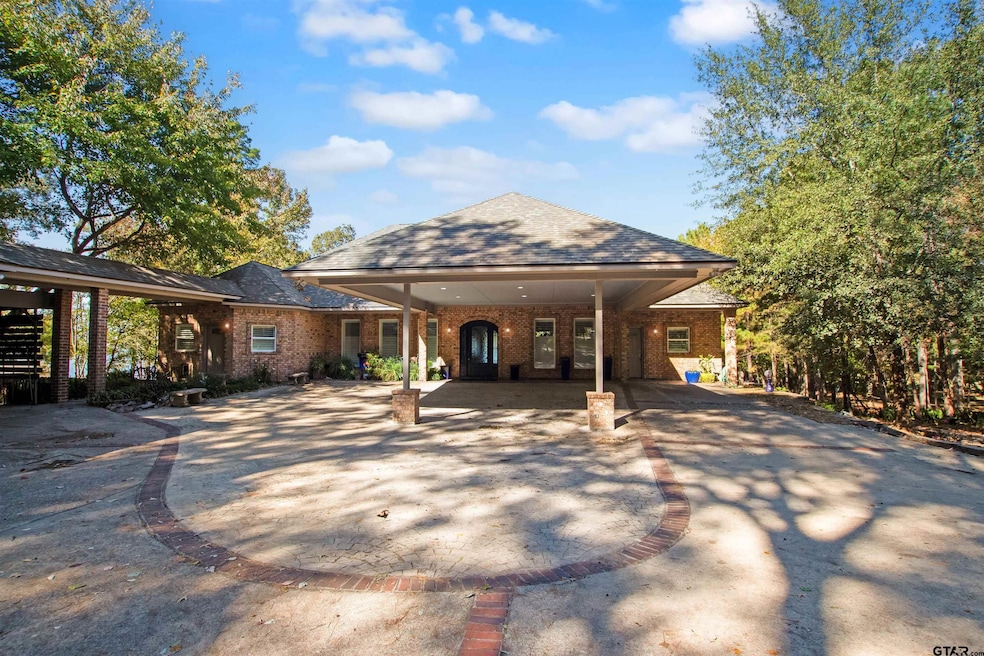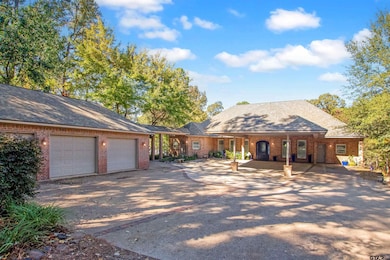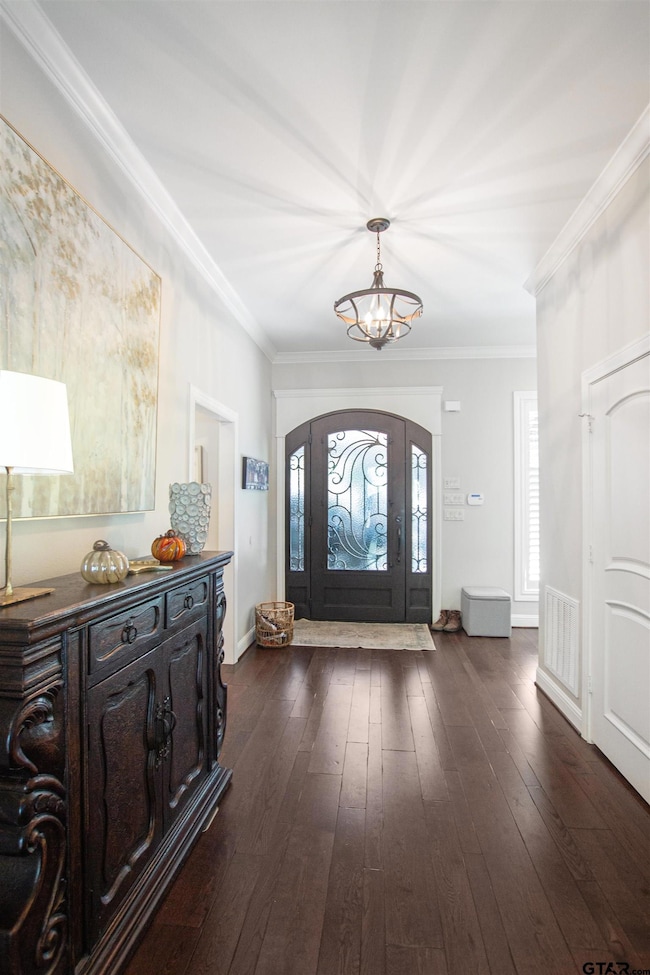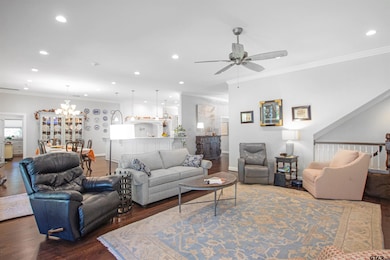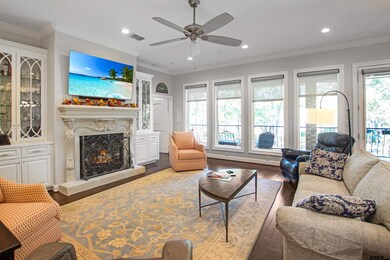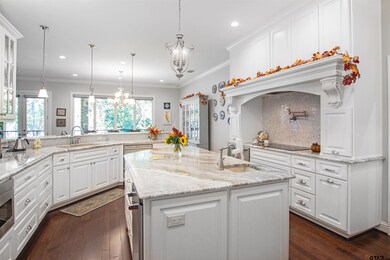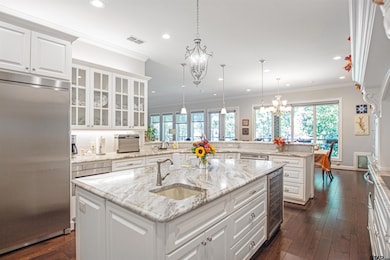Estimated payment $10,520/month
Highlights
- Media Room
- RV or Boat Parking
- Traditional Architecture
- Owens Elementary School Rated A-
- Waterfront
- Wood Flooring
About This Home
Welcome to this exquisite 5-bedroom, 5-bathroom waterfront home on the stunning shores of Lake Palestine. With three stories of thoughtfully designed living space, a 3-car garage, RV carport, private elevator, and full wheelchair accessibility, this property perfectly blends luxury, comfort, and functionality—making it the ultimate lakeside retreat. Step inside to breathtaking water views and abundant natural light pouring through the home’s 6x3 glass windows and six elegant French doors. The spacious living room centers around a beautifully crafted fireplace, creating a warm and inviting focal point while showcasing the lake beyond. The kitchen is a chef’s dream, featuring elegant countertops, generous storage, induction cooktops, a built-in ice maker, and a wine cooler in the large island—perfect for entertaining. The pantry, complete with library-style ladders, adds both practicality and charm. Every fixture throughout the home has been carefully chosen, blending craftsmanship with timeless luxury. With a designated office, flex space, and craft room with exceptional storage, you’ll have endless versatility for work or hobbies. The grand master suite offers a serene escape with direct access to the 10x70 balcony overlooking the water. The master bathroom features dual vanities, custom cabinetry, and a bright, spa-like design. Downstairs, the basement provides limitless potential—ideal for a game room, gym, media area, or guest quarters. Each bedroom and bathroom is spacious and filled with natural light for comfort and flexibility. Outside, the 10x70 covered patio below the balcony offers another beautiful space to relax while taking in the lake’s tranquil beauty. The large backyard provides endless possibilities—whether you dream of adding a pool, outdoor kitchen, or simply enjoying open space. To top it all off, this property includes access to a leased shoreline complete with a private boathouse and pier, giving you direct water access for fishing, boati
Home Details
Home Type
- Single Family
Est. Annual Taxes
- $3,149
Year Built
- Built in 2016
Lot Details
- 1.95 Acre Lot
- Waterfront
- Wrought Iron Fence
- Sprinkler System
Home Design
- Traditional Architecture
- Brick Exterior Construction
- Slab Foundation
- Foam Insulation
- Composition Roof
Interior Spaces
- 6,052 Sq Ft Home
- 3-Story Property
- Ceiling Fan
- Gas Log Fireplace
- Double Pane Windows
- Plantation Shutters
- Blinds
- Insulated Doors
- Family Room
- Separate Formal Living Room
- Formal Dining Room
- Media Room
- Den
- Game Room
- Pull Down Stairs to Attic
- Basement
Kitchen
- Breakfast Bar
- Double Oven
- Electric Oven
- Electric Cooktop
- Warming Drawer
- Microwave
- Dishwasher
- ENERGY STAR Qualified Appliances
- Disposal
Flooring
- Wood
- Carpet
- Tile
Bedrooms and Bathrooms
- 5 Bedrooms
- Primary Bedroom on Main
- Walk-In Closet
- Tile Bathroom Countertop
- Double Vanity
- Private Water Closet
- Bathtub with Shower
- Shower Only
Home Security
- Home Security System
- Security Lights
Parking
- 3 Car Detached Garage
- Workshop in Garage
- Side Facing Garage
- Garage Door Opener
- RV or Boat Parking
- Golf Cart Garage
Accessible Home Design
- Wheelchair Access
Outdoor Features
- Covered Patio or Porch
- Separate Outdoor Workshop
Schools
- Owens Elementary School
- Three Lakes Middle School
- Tyler Legacy High School
Utilities
- Forced Air Zoned Heating and Cooling System
- Heating System Uses Gas
- Private Water Source
- Gas Water Heater
- Aerobic Septic System
- Internet Available
- Cable TV Available
Community Details
- Property has a Home Owners Association
- Hills Subdivision
Listing and Financial Details
- Home warranty included in the sale of the property
Map
Home Values in the Area
Average Home Value in this Area
Tax History
| Year | Tax Paid | Tax Assessment Tax Assessment Total Assessment is a certain percentage of the fair market value that is determined by local assessors to be the total taxable value of land and additions on the property. | Land | Improvement |
|---|---|---|---|---|
| 2025 | $3,956 | $783,699 | $118,475 | $665,224 |
| 2024 | $3,956 | $606,825 | $148,094 | $698,027 |
| 2023 | $7,585 | $824,893 | $148,094 | $676,799 |
| 2022 | $7,872 | $824,893 | $148,094 | $676,799 |
| 2021 | $7,792 | $800,674 | $148,094 | $652,580 |
| 2020 | $7,314 | $807,038 | $148,094 | $658,944 |
| 2019 | $6,884 | $774,507 | $148,094 | $626,413 |
| 2018 | $6,233 | $760,421 | $148,094 | $612,327 |
| 2017 | $3,897 | $217,760 | $148,094 | $69,666 |
| 2016 | $9,422 | $526,498 | $101,250 | $425,248 |
| 2015 | $6,177 | $503,181 | $101,250 | $401,931 |
| 2014 | $6,177 | $495,201 | $101,250 | $393,951 |
Property History
| Date | Event | Price | List to Sale | Price per Sq Ft |
|---|---|---|---|---|
| 11/06/2025 11/06/25 | For Sale | $1,950,000 | -- | $322 / Sq Ft |
Source: Greater Tyler Association of REALTORS®
MLS Number: 25016316
APN: 1-80480-0000-00-038000
- 15482 Timberhill Dr
- TBD Farm To Market Road 2661
- 18076 S Shore Dr
- 14832 Fm 2661
- 16469 County Road 1104
- 14639 Harbor Way
- TBD Fm-2661 (2 0 Acres)
- TBD (Tract 10A) Fm-2661 (1 0 Acres)
- TBD (Tract 10B) Fm-2661 (1 0 Acres)
- 15810 Aniston Ln
- TBD Hickory Trail
- 15703 Aniston Ln
- 18248 Lakeside Dr
- 983 Beachside Dr
- 1067 Beachside Dr
- 15733 County Road 1104
- 17001 County Road 1261
- 14768 County Road 1100
- 17560 Sugar Bluff Ln
- 17294 Hidden Valley Ln
- 16990 County Road 1261
- 18171 Meandering Way
- 15160 County Rd 1113
- 501 Farm To Market 315
- 427 Martin St
- 14286 Arber St
- 20501 Shore Breeze Ln
- 809 N Broad St
- 15377 County Road 1134
- 13220 Teton Rd
- 12334 Harlon St
- 20868 Bay Shore Dr
- 10606 Fm 2661
- 4522 Quail Cutoff
- 16541 Vieux Carre
- 15542 County Road 178
- 15164 County Road 178
- 16440 County Road 178
- 16461 County Road 178
- 16631 County Road 178
