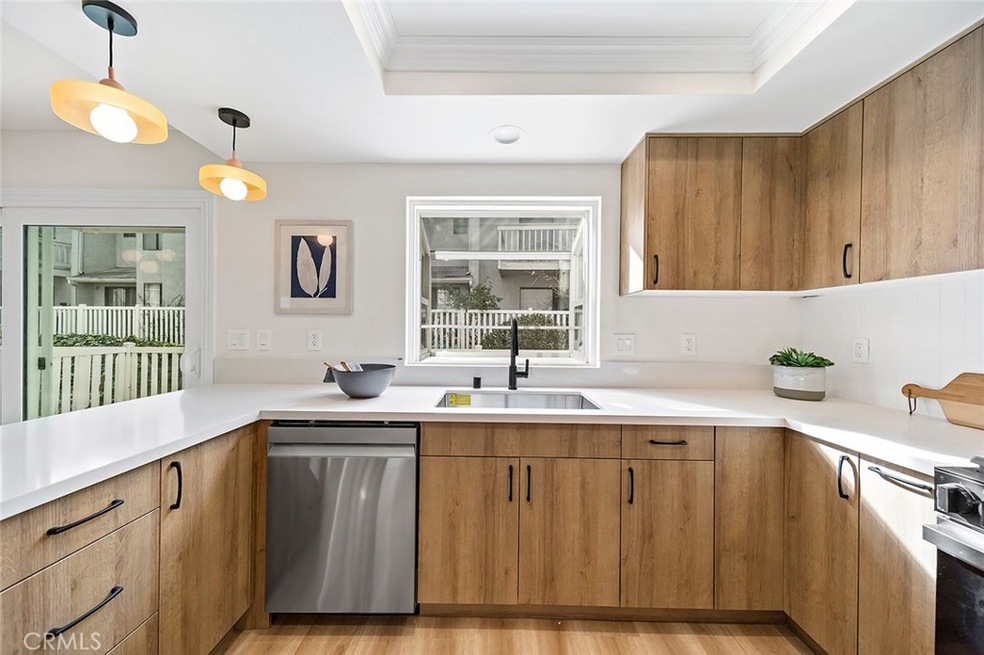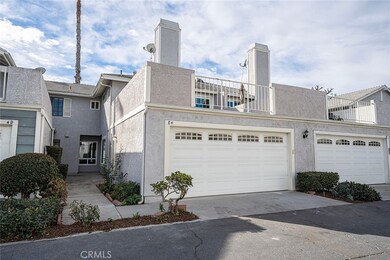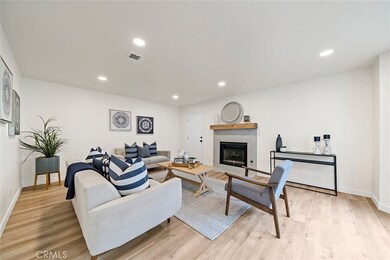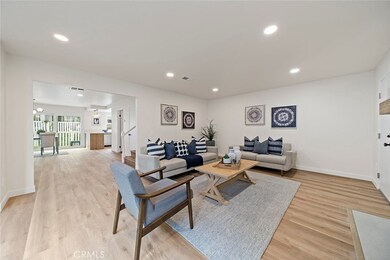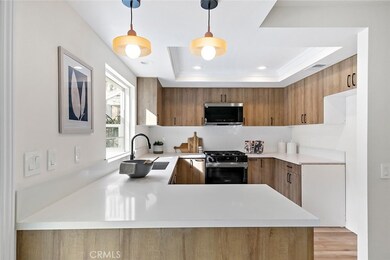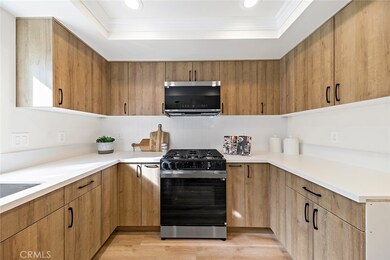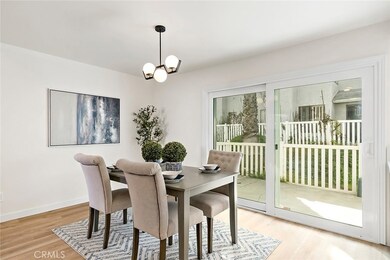
15723 Tetley St Unit 4E Hacienda Heights, CA 91745
Highlights
- In Ground Pool
- Automatic Gate
- Updated Kitchen
- Los Altos High School Rated A-
- Gated Community
- 4.21 Acre Lot
About This Home
As of April 2025Discover your dream home in this beautiful, two-story condo nestled in a private, gated community that radiates pride of ownership. This 1630 sf. residence boasts a freshly painted interior and brand-new vinyl flooring throughout. Step into a fully remodeled kitchen featuring modern cabinetry, quartz countertops, backsplash, and brand-new stainless steel appliances. The spacious dining area provides ample room for entertaining guests, while the large family room complete with a cozy fireplace, is inviting and ideal for relaxation. The condo includes three generously sized bedrooms and two and a half bathrooms, offering plenty of space for family and guests. Enjoy the convenience of direct garage access along with a private laundry area. The community enhances your lifestyle with a refreshing pool and spa, abundant guest parking, and beautifully maintained common areas. Situated near excellent schools, shopping centers, parks, and entertainment options, this condo is truly a hidden gem. Don't miss out on this incredible opportunity, schedule your showing today!
Property Details
Home Type
- Condominium
Est. Annual Taxes
- $4,332
Year Built
- Built in 1984 | Remodeled
Lot Details
- Two or More Common Walls
- Vinyl Fence
- Landscaped
HOA Fees
- $555 Monthly HOA Fees
Parking
- 2 Car Direct Access Garage
- Parking Available
- Front Facing Garage
- Automatic Gate
Home Design
- Turnkey
- Slab Foundation
- Shingle Roof
Interior Spaces
- 1,630 Sq Ft Home
- 2-Story Property
- Open Floorplan
- Wood Burning Fireplace
- Gas Fireplace
- Double Pane Windows
- Entryway
- Family Room with Fireplace
- Living Room
- Dining Room
- Storage
- Vinyl Flooring
- Neighborhood Views
Kitchen
- Updated Kitchen
- Gas Range
- <<microwave>>
- Dishwasher
- Quartz Countertops
- Self-Closing Drawers and Cabinet Doors
- Disposal
Bedrooms and Bathrooms
- 3 Main Level Bedrooms
- All Upper Level Bedrooms
- Walk-In Closet
- <<tubWithShowerToken>>
- Exhaust Fan In Bathroom
Laundry
- Laundry Room
- Laundry in Garage
- Washer and Gas Dryer Hookup
Home Security
Pool
- In Ground Pool
- In Ground Spa
Outdoor Features
- Balcony
- Slab Porch or Patio
- Exterior Lighting
Utilities
- Central Heating and Cooling System
- Water Heater
- Phone Available
- Cable TV Available
Listing and Financial Details
- Tax Lot 1
- Tax Tract Number 34287
- Assessor Parcel Number 8215024052
- $533 per year additional tax assessments
Community Details
Overview
- Master Insurance
- 50 Units
- Stratford Association, Phone Number (909) 592-1562
- Personal Touch Property Management HOA
- Greenbelt
Recreation
- Community Pool
- Community Spa
Pet Policy
- Pets Allowed
- Pet Restriction
Security
- Gated Community
- Carbon Monoxide Detectors
- Fire and Smoke Detector
Ownership History
Purchase Details
Home Financials for this Owner
Home Financials are based on the most recent Mortgage that was taken out on this home.Purchase Details
Purchase Details
Purchase Details
Home Financials for this Owner
Home Financials are based on the most recent Mortgage that was taken out on this home.Purchase Details
Home Financials for this Owner
Home Financials are based on the most recent Mortgage that was taken out on this home.Purchase Details
Home Financials for this Owner
Home Financials are based on the most recent Mortgage that was taken out on this home.Purchase Details
Home Financials for this Owner
Home Financials are based on the most recent Mortgage that was taken out on this home.Purchase Details
Home Financials for this Owner
Home Financials are based on the most recent Mortgage that was taken out on this home.Purchase Details
Similar Homes in Hacienda Heights, CA
Home Values in the Area
Average Home Value in this Area
Purchase History
| Date | Type | Sale Price | Title Company |
|---|---|---|---|
| Grant Deed | $730,000 | First American Title Company | |
| Grant Deed | -- | First American Title Company | |
| Grant Deed | -- | First American Title Company | |
| Warranty Deed | -- | None Available | |
| Interfamily Deed Transfer | -- | Chicago Title Company | |
| Interfamily Deed Transfer | -- | Chicago Title Company | |
| Grant Deed | $223,000 | Chicago Title | |
| Interfamily Deed Transfer | -- | Fidelity Title | |
| Corporate Deed | $155,000 | First American Title Co | |
| Interfamily Deed Transfer | -- | First American Title Co | |
| Trustee Deed | $140,000 | Stewart Title |
Mortgage History
| Date | Status | Loan Amount | Loan Type |
|---|---|---|---|
| Previous Owner | $327,500 | Credit Line Revolving | |
| Previous Owner | $200,000 | Credit Line Revolving | |
| Previous Owner | $178,400 | No Value Available | |
| Previous Owner | $25,000 | No Value Available | |
| Previous Owner | $124,000 | No Value Available |
Property History
| Date | Event | Price | Change | Sq Ft Price |
|---|---|---|---|---|
| 04/09/2025 04/09/25 | Sold | $730,000 | -2.5% | $448 / Sq Ft |
| 03/22/2025 03/22/25 | Pending | -- | -- | -- |
| 02/20/2025 02/20/25 | Price Changed | $749,000 | 0.0% | $460 / Sq Ft |
| 02/20/2025 02/20/25 | For Sale | $749,000 | +1.4% | $460 / Sq Ft |
| 02/03/2025 02/03/25 | Pending | -- | -- | -- |
| 01/13/2025 01/13/25 | For Sale | $739,000 | -- | $453 / Sq Ft |
Tax History Compared to Growth
Tax History
| Year | Tax Paid | Tax Assessment Tax Assessment Total Assessment is a certain percentage of the fair market value that is determined by local assessors to be the total taxable value of land and additions on the property. | Land | Improvement |
|---|---|---|---|---|
| 2024 | $4,332 | $329,412 | $159,387 | $170,025 |
| 2023 | $4,227 | $322,954 | $156,262 | $166,692 |
| 2022 | $4,104 | $316,623 | $153,199 | $163,424 |
| 2021 | $4,028 | $310,416 | $150,196 | $160,220 |
| 2020 | $3,975 | $307,234 | $148,656 | $158,578 |
| 2019 | $3,912 | $301,211 | $145,742 | $155,469 |
| 2018 | $3,720 | $295,306 | $142,885 | $152,421 |
| 2017 | $3,639 | $289,517 | $140,084 | $149,433 |
| 2016 | $3,436 | $283,841 | $137,338 | $146,503 |
| 2015 | $3,373 | $279,579 | $135,276 | $144,303 |
| 2014 | $3,319 | $274,104 | $132,627 | $141,477 |
Agents Affiliated with this Home
-
Brian Lee
B
Seller's Agent in 2025
Brian Lee
T.N.G. Real Estate Consultants
(949) 753-7888
1 in this area
15 Total Sales
-
Jin Choi

Buyer's Agent in 2025
Jin Choi
Redpoint Realty
(714) 589-5395
1 in this area
56 Total Sales
Map
Source: California Regional Multiple Listing Service (CRMLS)
MLS Number: OC25002586
APN: 8215-024-052
- 15731 Tetley St Unit 6K
- 2300 S Hacienda Blvd Unit D8
- 2300 S Hacienda Blvd Unit F8
- 2049 Wickshire Ave
- 15735 La Subida Dr Unit 2
- 2408 S Hacienda Blvd Unit K2
- 0 Newton St
- 1976 Galemont Ave
- 1949 Lancewood Ave
- 2530 Glenstone Ave
- 2126 Montera Dr
- 2534 Angelcrest Dr
- 15932 Kennard St
- 15410 Oakbrush Place
- 15446 Oakbrush Place
- 15464 Oakbrush Place
- 15455 La Subida Dr
- 15455 La Subida Dr
- 15455 La Subida Dr
- 15454 Facilidad St
