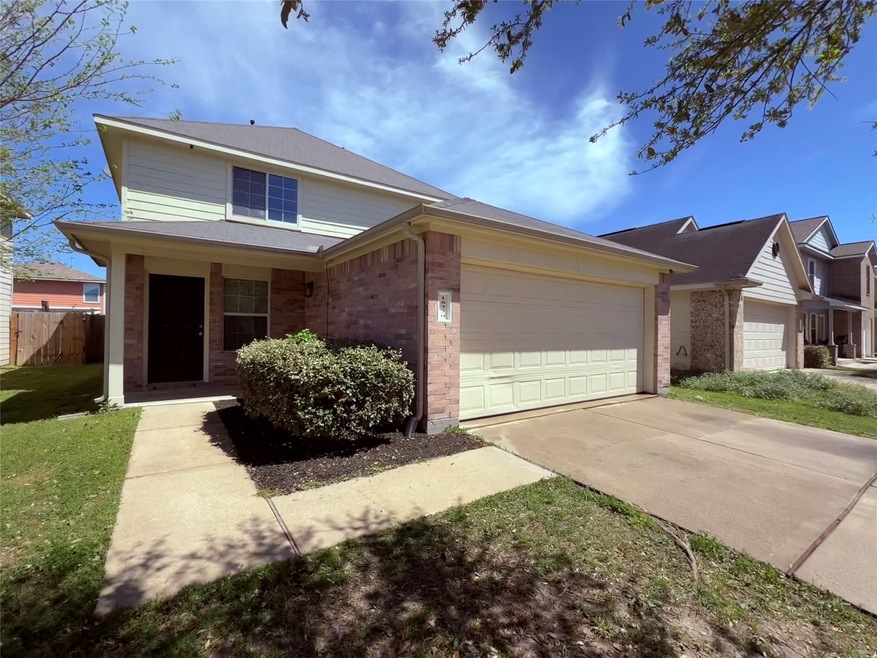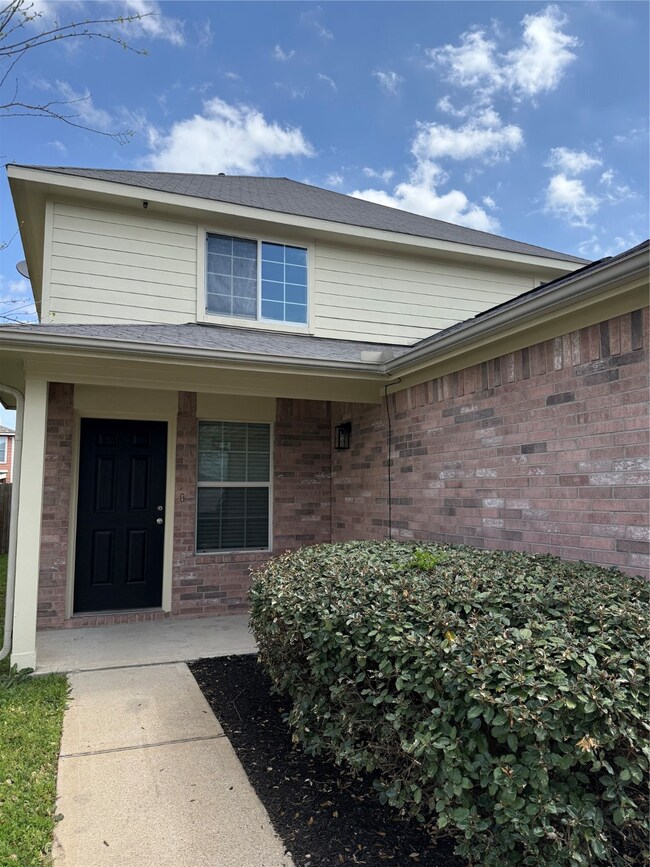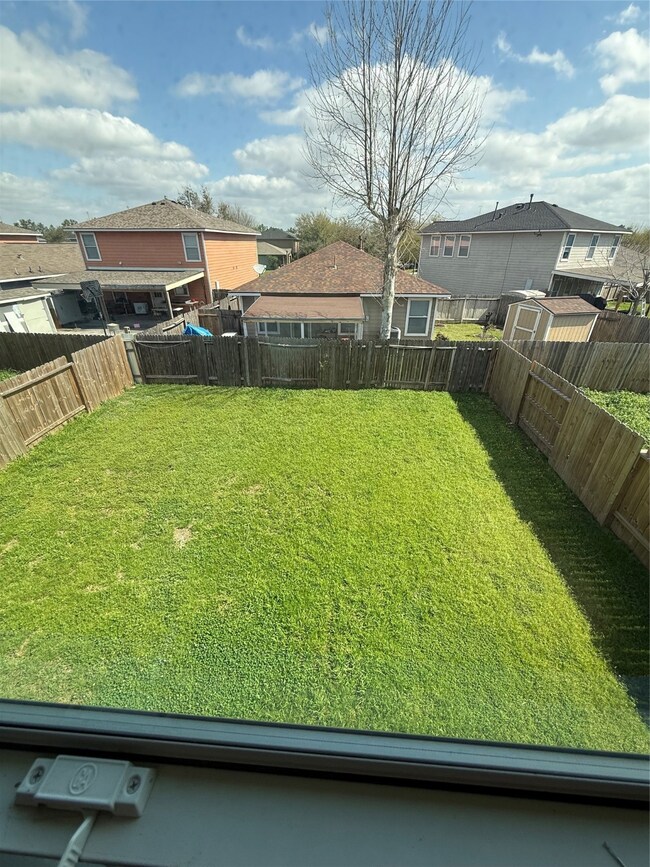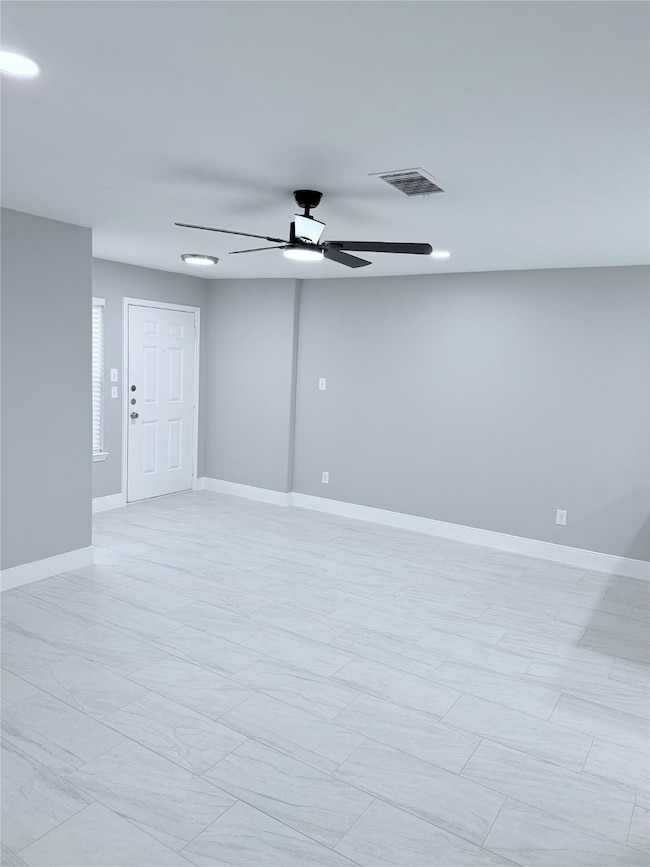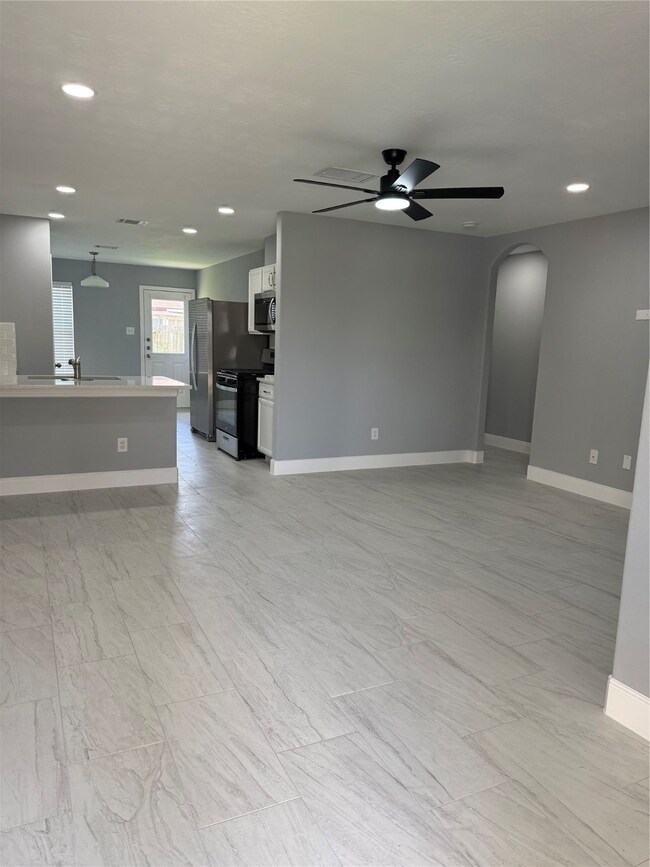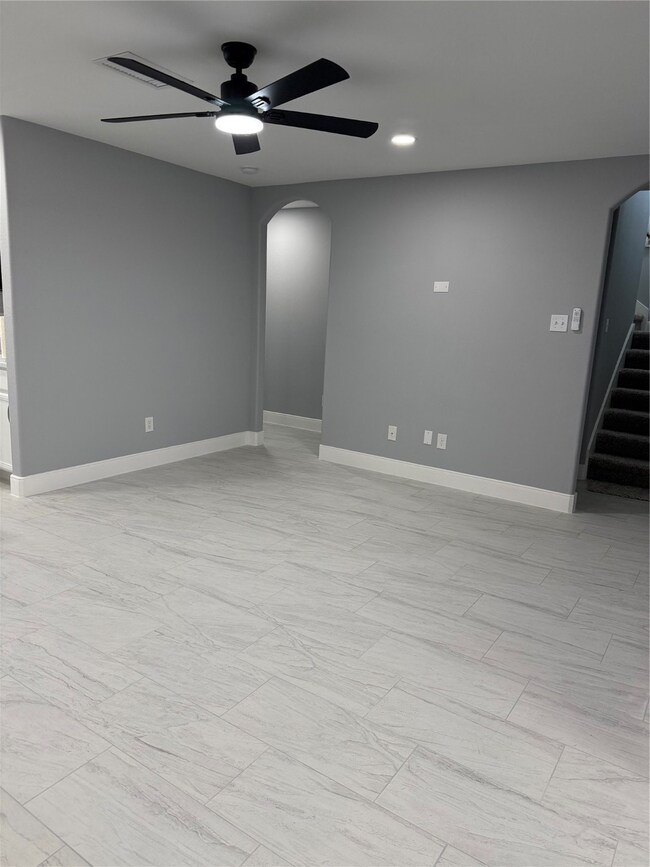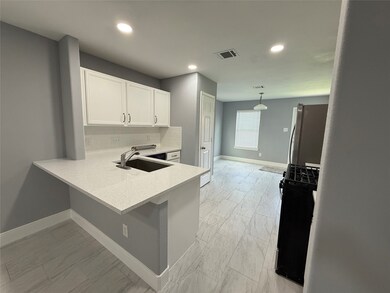
15730 Regal Trace Ln Houston, TX 77073
Northview NeighborhoodHighlights
- Traditional Architecture
- 2 Car Attached Garage
- Breakfast Bar
- Game Room
- Cooling System Powered By Gas
- Central Heating and Cooling System
About This Home
As of June 2025Stop the car and welcome to your new home in Imperial Trace. If you are looking for space this home has it all. Open concept living space that combines the family room, kitchen and dining area, perfect for entertainment. The kitchen has granite countertops and SS appliances. Recently updated with fresh paint, tile backsplash in kitchen, granite in kitchen and bathrooms, tile in all wet areas, carpet in second floor, light fixtures all over the house, controlled remote fans in all rooms and much more. Laundry room is located on first floor inside the house. Upstairs, you'll discover all three secondary bedrooms with walk in closets along with large game room. Conveniently located near major freeways such as 45 and Hardy Toll Rd. Come make this your future home.
Last Agent to Sell the Property
Boncler Realty R. J. Boncler License #0582289 Listed on: 03/18/2025
Home Details
Home Type
- Single Family
Est. Annual Taxes
- $5,049
Year Built
- Built in 2013
Lot Details
- 4,553 Sq Ft Lot
- Cleared Lot
HOA Fees
- $29 Monthly HOA Fees
Parking
- 2 Car Attached Garage
Home Design
- Traditional Architecture
- Brick Exterior Construction
- Slab Foundation
- Composition Roof
- Cement Siding
Interior Spaces
- 1,960 Sq Ft Home
- 1-Story Property
- Game Room
- Utility Room
- Breakfast Bar
Bedrooms and Bathrooms
- 4 Bedrooms
Schools
- Dunn Elementary School
- Lewis Middle School
- Nimitz High School
Utilities
- Cooling System Powered By Gas
- Central Heating and Cooling System
Community Details
- Imperal Trace HOA, Phone Number (855) 289-6007
- Imperial Trace Sec 1 Subdivision
Ownership History
Purchase Details
Home Financials for this Owner
Home Financials are based on the most recent Mortgage that was taken out on this home.Purchase Details
Home Financials for this Owner
Home Financials are based on the most recent Mortgage that was taken out on this home.Purchase Details
Similar Homes in Houston, TX
Home Values in the Area
Average Home Value in this Area
Purchase History
| Date | Type | Sale Price | Title Company |
|---|---|---|---|
| Deed | -- | University Title Company | |
| Special Warranty Deed | -- | None Listed On Document | |
| Special Warranty Deed | -- | None Listed On Document | |
| Special Warranty Deed | -- | None Listed On Document |
Mortgage History
| Date | Status | Loan Amount | Loan Type |
|---|---|---|---|
| Open | $207,920 | New Conventional |
Property History
| Date | Event | Price | Change | Sq Ft Price |
|---|---|---|---|---|
| 06/05/2025 06/05/25 | Sold | -- | -- | -- |
| 04/29/2025 04/29/25 | Pending | -- | -- | -- |
| 04/22/2025 04/22/25 | Price Changed | $259,900 | -1.9% | $133 / Sq Ft |
| 04/02/2025 04/02/25 | Price Changed | $264,900 | -1.9% | $135 / Sq Ft |
| 03/18/2025 03/18/25 | For Sale | $269,900 | +38.5% | $138 / Sq Ft |
| 12/09/2024 12/09/24 | Sold | -- | -- | -- |
| 11/25/2024 11/25/24 | Pending | -- | -- | -- |
| 11/08/2024 11/08/24 | For Sale | $194,900 | -- | $99 / Sq Ft |
Tax History Compared to Growth
Tax History
| Year | Tax Paid | Tax Assessment Tax Assessment Total Assessment is a certain percentage of the fair market value that is determined by local assessors to be the total taxable value of land and additions on the property. | Land | Improvement |
|---|---|---|---|---|
| 2024 | $5,049 | $225,677 | $39,440 | $186,237 |
| 2023 | $5,049 | $242,607 | $39,440 | $203,167 |
| 2022 | $5,190 | $216,695 | $26,294 | $190,401 |
| 2021 | $5,134 | $204,596 | $26,294 | $178,302 |
| 2020 | $4,450 | $167,194 | $26,294 | $140,900 |
| 2019 | $4,258 | $152,128 | $26,294 | $125,834 |
| 2018 | $2,012 | $140,099 | $19,851 | $120,248 |
| 2017 | $3,894 | $143,900 | $19,851 | $124,049 |
| 2016 | $3,897 | $144,001 | $19,851 | $124,150 |
| 2015 | $1,609 | $106,000 | $19,851 | $86,149 |
| 2014 | $1,609 | $90,120 | $19,851 | $70,269 |
Agents Affiliated with this Home
-
Karen Melgar

Seller's Agent in 2025
Karen Melgar
Boncler Realty R. J. Boncler
(281) 359-7653
3 in this area
17 Total Sales
-
Elyssin Corona

Buyer's Agent in 2025
Elyssin Corona
Delcor International Realty
(281) 376-2971
3 in this area
98 Total Sales
-
Penny Watson
P
Seller's Agent in 2024
Penny Watson
Entera Realty LLC
(713) 303-2146
9 in this area
217 Total Sales
Map
Source: Houston Association of REALTORS®
MLS Number: 11494912
APN: 1268330110004
- 15806 Pin Oak Ridge St
- 1230 Piedmont Creek Trail
- 1231 Piedmont Creek Trail
- 15718 Colonial Bridge Ln
- 15930 Pin Oak Ridge St
- 16010 Pin Oak Ridge St
- 21115 Hidden Bridle Ct
- 15731 Youpon Valley Dr
- 16111 Imperial Forest Ln
- 21010 Vista Trace Dr
- 21002 Vista Trace Dr
- 21039 Vista Trail Ct
- 20930 Vista Trace Dr
- 1202 Spring Apple Ct
- 922 N Sky Dr
- 1223 Spring Apple Ct
- 0-0142 Hardy Rd
- 0-0102 Hardy Rd
- tbd W Hardy Rd
- 0-0311 W Hardy Rd
