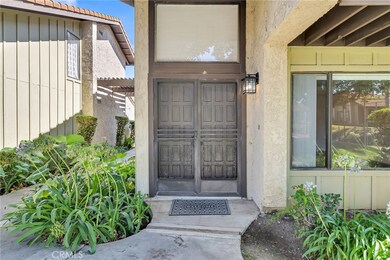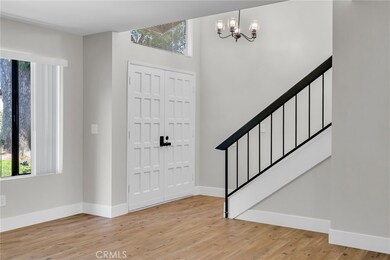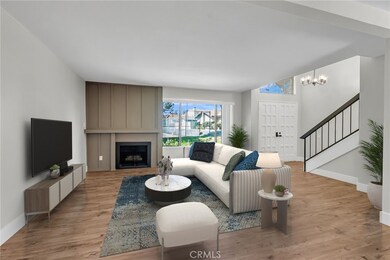
15731 La Subida Dr Unit 1 Hacienda Heights, CA 91745
Highlights
- Primary Bedroom Suite
- Gated Community
- End Unit
- Los Altos High School Rated A-
- Updated Kitchen
- Pool View
About This Home
As of January 2025New Price, don't miss out on this completely renovated condo. Discover the essence of California living where every detail is designed with you in mind. Welcome to your new home nestled in the serene, gated community of Hacienda Creek. This exquisite condo has been meticulously remodeled to offer a modern and luxurious living experience. Step inside to discover a pristine newly remodeled kitchen, boasting quartz countertops, soft-close cabinets, and state-of-the-art appliances. The living space is adorned with newly installed luxury vinyl flooring that extends throughout the downstairs area. All three bathrooms have been beautifully renovated and stylishly modernized. The entire interior has been painted, creating a fresh canvas for your personal touches. Bask in the abundance of natural light that floods each room, enhancing the upscale light fixtures and creating a warm, inviting ambiance. As you climb the freshly carpeted staircase, your gaze will be drawn to the elegant light fixture that seamlessly blends coziness with sophistication. The upstairs provides for private sanctuaries of the bedrooms, offering comfort and tranquility. The newer HVAC system ensures your comfort in all seasons. The balcony adjoining the owner suite presents a picturesque view of the trees, tennis courts, and glistening refreshing pool. A charming private backyard, ideal for entertaining or relaxing on those beautiful California evenings, links the home to a 2-car garage that provides direct secure entry into your New Home. The location offers your visitors abundant guest parking conveniently near the residence. This property is not just a home; it’s a lifestyle. With its prime location, modern amenities, and sophisticated design, it’s an opportunity not to be missed.
Last Agent to Sell the Property
COLDWELL BANKER REALTY Brokerage Phone: 951-529-4066 License #01744762 Listed on: 08/07/2024

Property Details
Home Type
- Condominium
Est. Annual Taxes
- $2,232
Year Built
- Built in 1977
Lot Details
- End Unit
- 1 Common Wall
- Back Yard
HOA Fees
- $509 Monthly HOA Fees
Parking
- 2 Car Garage
- Parking Available
- Rear-Facing Garage
Home Design
- Turnkey
Interior Spaces
- 1,563 Sq Ft Home
- 2-Story Property
- Ceiling Fan
- Blinds
- Living Room with Fireplace
- Dining Room
- Pool Views
Kitchen
- Updated Kitchen
- Eat-In Kitchen
- Gas Range
- <<microwave>>
- Dishwasher
- Quartz Countertops
- Self-Closing Drawers
- Disposal
Flooring
- Carpet
- Vinyl
Bedrooms and Bathrooms
- 3 Bedrooms
- All Upper Level Bedrooms
- Primary Bedroom Suite
- Remodeled Bathroom
Laundry
- Laundry Room
- Laundry in Garage
Additional Features
- Suburban Location
- Central Heating and Cooling System
Listing and Financial Details
- Tax Lot 29
- Tax Tract Number 31685
- Assessor Parcel Number 8222028070
- $506 per year additional tax assessments
- Seller Considering Concessions
Community Details
Overview
- 52 Units
- Hacienda Creek Association, Phone Number (888) 679-2500
Recreation
- Tennis Courts
- Community Pool
Security
- Gated Community
Ownership History
Purchase Details
Home Financials for this Owner
Home Financials are based on the most recent Mortgage that was taken out on this home.Purchase Details
Home Financials for this Owner
Home Financials are based on the most recent Mortgage that was taken out on this home.Similar Homes in Hacienda Heights, CA
Home Values in the Area
Average Home Value in this Area
Purchase History
| Date | Type | Sale Price | Title Company |
|---|---|---|---|
| Grant Deed | $670,000 | Chicago Title Company | |
| Grant Deed | $670,000 | Chicago Title Company | |
| Grant Deed | $583,000 | California Best Title |
Mortgage History
| Date | Status | Loan Amount | Loan Type |
|---|---|---|---|
| Open | $370,000 | New Conventional | |
| Closed | $370,000 | New Conventional |
Property History
| Date | Event | Price | Change | Sq Ft Price |
|---|---|---|---|---|
| 01/17/2025 01/17/25 | Sold | $670,000 | -1.3% | $429 / Sq Ft |
| 11/22/2024 11/22/24 | Price Changed | $679,000 | -4.1% | $434 / Sq Ft |
| 10/23/2024 10/23/24 | Price Changed | $708,000 | +0.5% | $453 / Sq Ft |
| 09/22/2024 09/22/24 | Price Changed | $704,800 | -0.7% | $451 / Sq Ft |
| 08/27/2024 08/27/24 | Price Changed | $709,800 | -2.6% | $454 / Sq Ft |
| 08/07/2024 08/07/24 | For Sale | $729,000 | +25.0% | $466 / Sq Ft |
| 07/08/2024 07/08/24 | Sold | $583,000 | 0.0% | $373 / Sq Ft |
| 06/24/2024 06/24/24 | Off Market | $583,000 | -- | -- |
| 06/24/2024 06/24/24 | Pending | -- | -- | -- |
| 06/23/2024 06/23/24 | For Sale | $590,000 | -- | $377 / Sq Ft |
Tax History Compared to Growth
Tax History
| Year | Tax Paid | Tax Assessment Tax Assessment Total Assessment is a certain percentage of the fair market value that is determined by local assessors to be the total taxable value of land and additions on the property. | Land | Improvement |
|---|---|---|---|---|
| 2024 | $2,232 | $156,488 | $47,044 | $109,444 |
| 2023 | $2,181 | $153,421 | $46,122 | $107,299 |
| 2022 | $2,118 | $150,414 | $45,218 | $105,196 |
| 2021 | $2,073 | $147,466 | $44,332 | $103,134 |
| 2019 | $2,014 | $143,094 | $43,018 | $100,076 |
| 2018 | $1,946 | $140,289 | $42,175 | $98,114 |
| 2016 | $1,793 | $134,844 | $40,539 | $94,305 |
| 2015 | $1,761 | $132,820 | $39,931 | $92,889 |
| 2014 | $1,739 | $130,219 | $39,149 | $91,070 |
Agents Affiliated with this Home
-
COLLEEN HORGAN

Seller's Agent in 2025
COLLEEN HORGAN
COLDWELL BANKER REALTY
(951) 529-4066
1 in this area
191 Total Sales
-
CHERYL BOWDISH
C
Seller Co-Listing Agent in 2025
CHERYL BOWDISH
COLDWELL BANKER REALTY
(714) 319-9071
1 in this area
21 Total Sales
-
Xiaonan Li
X
Buyer's Agent in 2025
Xiaonan Li
Pinnacle Real Estate Group
(626) 363-5570
1 in this area
46 Total Sales
-
Samuel Escobar

Seller's Agent in 2024
Samuel Escobar
True Realty
(562) 417-4844
1 in this area
14 Total Sales
-
Luis Morones
L
Buyer's Agent in 2024
Luis Morones
Real Consultants Mtg & RE Ser
(866) 617-5932
1 in this area
4 Total Sales
Map
Source: California Regional Multiple Listing Service (CRMLS)
MLS Number: IV24163261
APN: 8222-028-070
- 15735 La Subida Dr Unit 2
- 2408 S Hacienda Blvd Unit K2
- 15731 Tetley St Unit 6K
- 2300 S Hacienda Blvd Unit D8
- 2300 S Hacienda Blvd Unit F8
- 15770 Newton St
- 2530 Glenstone Ave
- 2049 Wickshire Ave
- 2126 Montera Dr
- 2534 Angelcrest Dr
- 0 Newton St
- 1976 Galemont Ave
- 1949 Lancewood Ave
- 15454 Facilidad St
- 2912 Fragancia Ave
- 2809 Ilopango Dr
- 15410 Oakbrush Place
- 15446 Oakbrush Place
- 15464 Oakbrush Place
- 15455 La Subida Dr





