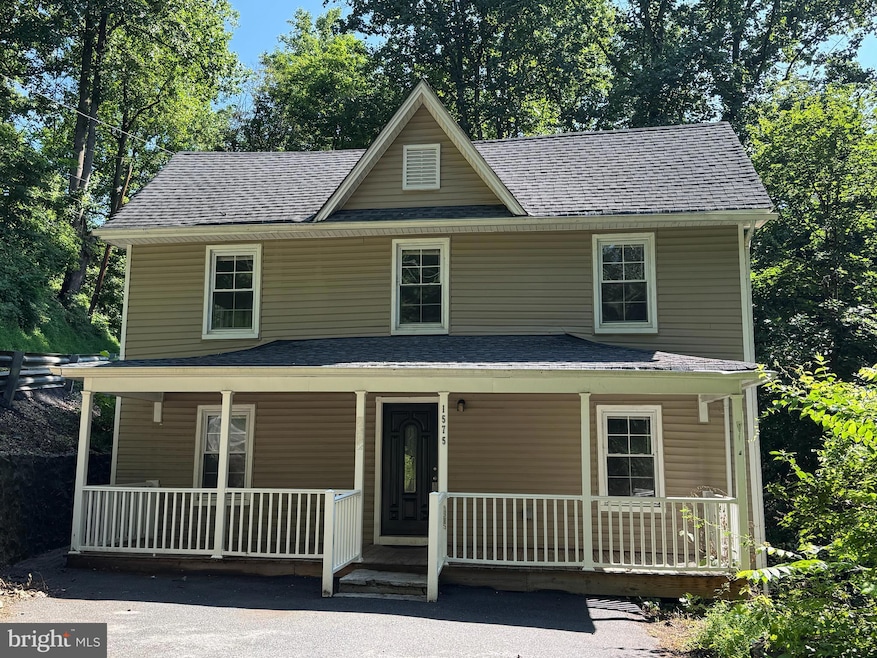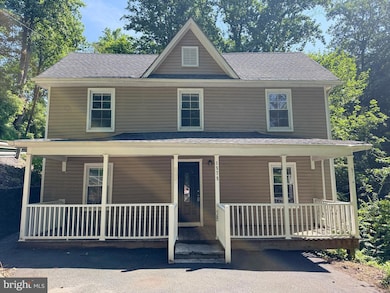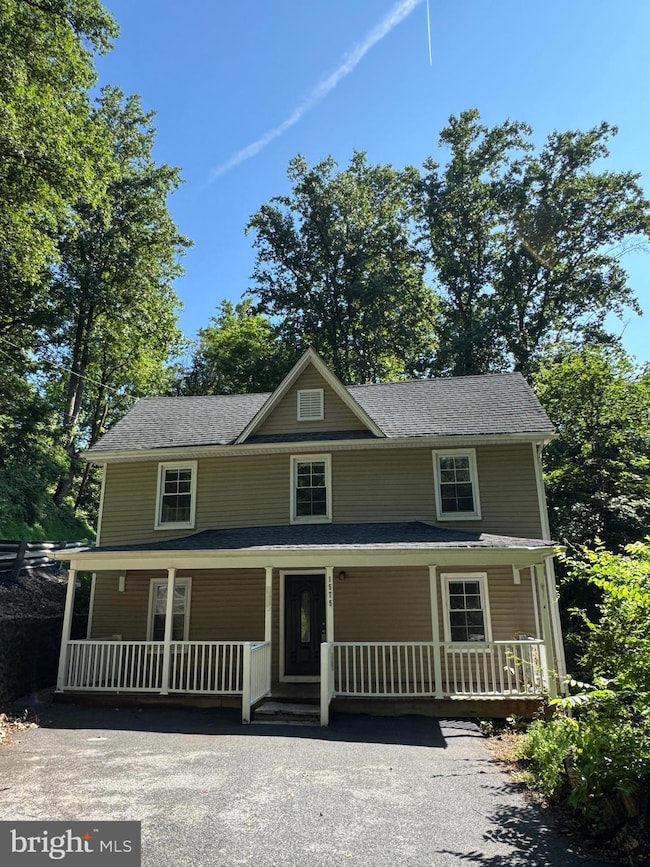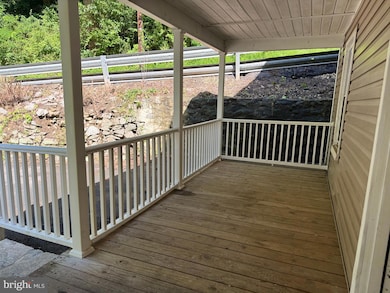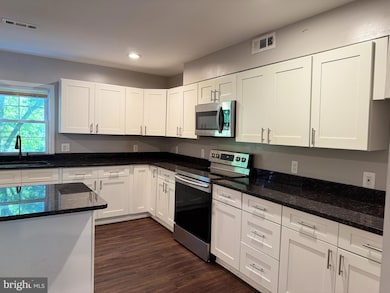
1575 Grooms Ln Woodstock, MD 21163
Estimated payment $2,745/month
Highlights
- Hot Property
- Panoramic View
- Backs to Trees or Woods
- Waverly Elementary School Rated A
- Colonial Architecture
- No HOA
About This Home
Beautifully Renovated Colonial in Marriotts Ridge School District. Welcome to this fully renovated 3-bedroom, 2-bath colonial nestled on a picturesque acre+ lot in the highly sought-after Marriotts Ridge High School district. This home has undergone a complete renovation blending timeless charm with high-end modern finishes throughout. Inside you’ll find elegant tile flooring, recessed lighting, and a gourmet kitchen featuring Shaker-style cabinetry, a spacious center island, and a full stainless steel appliance package. The open concept kitchen and gathering area is perfect for getting together. This area is a highlight of the man level. Also features a main level full-size washer and dryer. A newly added second-floor full bath enhances functionality and comfort, offering modern convenience for today’s lifestyle. Huge main level pantry newly created after addition of upper level bath will be completed in next two weeks. Enjoy additional storage and other possible options. Upstairs are three generously sized bedrooms, all outfitted with energy-efficient LED lighting. Home features custom engineered flooring in classic colors on both levels. Outside relax on the covered front porch or entertain on the rear patio — both offering breathtaking views of the surrounding nature and open space. This move-in ready home is a rare opportunity to enjoy comfort, space, and top-rated schools in a serene and private setting at a very affordable price. Perfect for first time buyers looking for single detached home in a great school district. Immediate occupancy.
Home Details
Home Type
- Single Family
Est. Annual Taxes
- $5,364
Year Built
- Built in 1920
Lot Details
- 1.04 Acre Lot
- Backs to Trees or Woods
- Property is zoned RCDEO
Property Views
- Panoramic
- Woods
Home Design
- Colonial Architecture
- Block Foundation
- Stone Foundation
- Frame Construction
Interior Spaces
- Property has 3 Levels
- Laundry on main level
Kitchen
- Electric Oven or Range
- Built-In Range
- Built-In Microwave
- Dishwasher
- Stainless Steel Appliances
Bedrooms and Bathrooms
- 3 Bedrooms
Improved Basement
- Partial Basement
- Exterior Basement Entry
Parking
- 4 Parking Spaces
- 4 Driveway Spaces
Schools
- Waverly Elementary School
- Mount View Middle School
- Marriotts Ridge High School
Utilities
- Central Air
- Heat Pump System
- Well
- Electric Water Heater
- Septic Tank
Community Details
- No Home Owners Association
Listing and Financial Details
- Assessor Parcel Number 1403286487
Map
Home Values in the Area
Average Home Value in this Area
Tax History
| Year | Tax Paid | Tax Assessment Tax Assessment Total Assessment is a certain percentage of the fair market value that is determined by local assessors to be the total taxable value of land and additions on the property. | Land | Improvement |
|---|---|---|---|---|
| 2024 | $5,331 | $344,200 | $155,200 | $189,000 |
| 2023 | $5,152 | $342,800 | $0 | $0 |
| 2022 | $5,093 | $341,400 | $0 | $0 |
| 2021 | $2,655 | $355,800 | $174,600 | $181,200 |
| 2020 | $2,655 | $184,600 | $174,600 | $10,000 |
| 2019 | $2,655 | $184,600 | $174,600 | $10,000 |
| 2018 | $3,778 | $262,500 | $178,900 | $83,600 |
| 2017 | $3,764 | $262,500 | $0 | $0 |
| 2016 | -- | $262,500 | $0 | $0 |
| 2015 | -- | $270,100 | $0 | $0 |
| 2014 | -- | $260,200 | $0 | $0 |
Property History
| Date | Event | Price | Change | Sq Ft Price |
|---|---|---|---|---|
| 07/17/2025 07/17/25 | For Sale | $415,000 | +93.0% | $245 / Sq Ft |
| 12/13/2023 12/13/23 | Sold | $215,000 | -21.8% | $127 / Sq Ft |
| 11/21/2023 11/21/23 | Pending | -- | -- | -- |
| 11/10/2023 11/10/23 | For Sale | $275,000 | 0.0% | $162 / Sq Ft |
| 11/04/2023 11/04/23 | Pending | -- | -- | -- |
| 10/10/2023 10/10/23 | Price Changed | $275,000 | -15.4% | $162 / Sq Ft |
| 09/20/2023 09/20/23 | Price Changed | $325,000 | 0.0% | $192 / Sq Ft |
| 09/20/2023 09/20/23 | For Sale | $325,000 | +51.2% | $192 / Sq Ft |
| 09/11/2023 09/11/23 | Off Market | $215,000 | -- | -- |
| 08/16/2023 08/16/23 | Pending | -- | -- | -- |
| 08/09/2023 08/09/23 | Price Changed | $300,000 | -20.0% | $177 / Sq Ft |
| 08/03/2023 08/03/23 | For Sale | $375,000 | 0.0% | $221 / Sq Ft |
| 07/24/2023 07/24/23 | Pending | -- | -- | -- |
| 06/29/2023 06/29/23 | For Sale | $375,000 | 0.0% | $221 / Sq Ft |
| 06/19/2023 06/19/23 | Pending | -- | -- | -- |
| 06/15/2023 06/15/23 | For Sale | $375,000 | +200.0% | $221 / Sq Ft |
| 05/13/2016 05/13/16 | Sold | $125,000 | -3.8% | $71 / Sq Ft |
| 05/02/2016 05/02/16 | Pending | -- | -- | -- |
| 04/07/2016 04/07/16 | Price Changed | $129,900 | -7.1% | $74 / Sq Ft |
| 03/14/2016 03/14/16 | Price Changed | $139,900 | -6.7% | $79 / Sq Ft |
| 02/24/2016 02/24/16 | Price Changed | $149,900 | -19.0% | $85 / Sq Ft |
| 12/10/2015 12/10/15 | For Sale | $185,000 | -- | $105 / Sq Ft |
Purchase History
| Date | Type | Sale Price | Title Company |
|---|---|---|---|
| Quit Claim Deed | -- | None Available | |
| Deed | -- | None Available | |
| Trustee Deed | $240,000 | None Available | |
| Deed | $205,000 | -- |
Mortgage History
| Date | Status | Loan Amount | Loan Type |
|---|---|---|---|
| Previous Owner | $201,286 | FHA |
Similar Homes in the area
Source: Bright MLS
MLS Number: MDHW2055748
APN: 03-286487
- 1681 Woodstock Rd
- 1800 Mount Denali Dr
- 1 Pine Hill Ct
- 2121 Chaucer Way
- 10125 Green Clover Dr
- 10627 Sandown Way
- 2133 Bexley Dr
- 10677 Hillingdon Rd
- 2208 Merion Pond
- 2140 Harrow Dr
- 10308 Gretchen Nicole Ct
- 10521 Old Court Rd
- 2104 Bexley Dr
- 2120 Ganton Green Unit D103
- 10745 Hillingdon Rd
- 10120 Frost Way
- 2240 Ballard Way
- 10226 Tarpley Ct
- 2855 Hernwood Rd
- 10136 Bracken Dr
- 10604 Ashford Way
- 10701 Enfield Dr
- 10745 Hillingdon Rd
- 10801 Enfield Dr
- 2260 Ballard Way
- 2502 Vivaldi Ln
- 2760 Turf Valley Golf Rd
- 10401 Resort Rd Unit C
- 11090 Resort Rd
- 2550 Verona Place Unit A
- 3302 Treviso Ln
- 3034 Pebble Beach Dr
- 3116 Bethany Ln
- 3113 Pine Orchard Ln
- 2829 Southview Rd
- 3040 Seneca Chief Trail
- 3413 Centennial Ln
- 3332 N Chatham Rd
- 3421 Sonia Trail
- 8732 Town And Country Blvd
