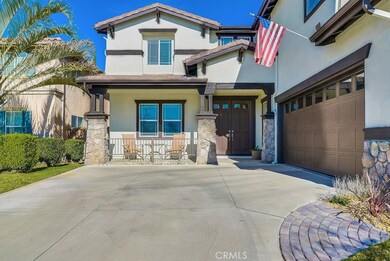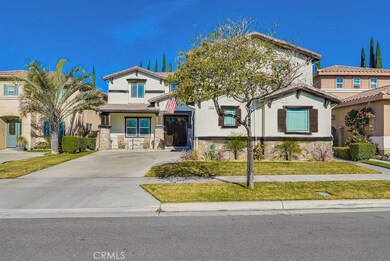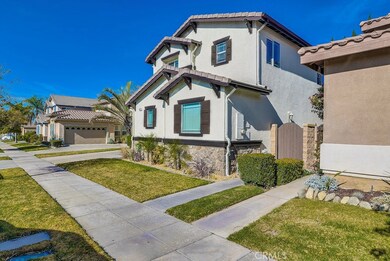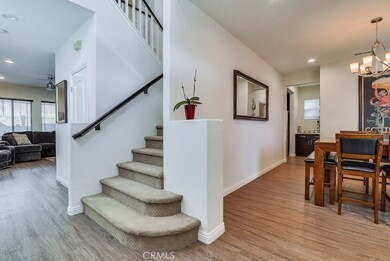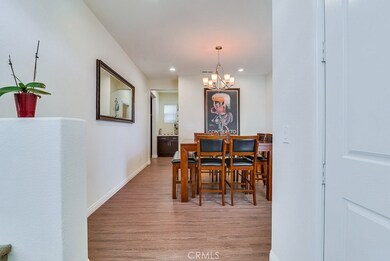
1575 Majesty St Upland, CA 91784
Highlights
- Primary Bedroom Suite
- Updated Kitchen
- Craftsman Architecture
- Upland High School Rated A-
- Open Floorplan
- Maid or Guest Quarters
About This Home
As of April 2020WELCOME HOME to this gorgeous fully updated Turnkey home! This PRIDE OF OWNERSHIP home is in the prestigious Master Community of The Colonies close to golf, shopping and Mt Baldy! This stunning 4-bedroom, 3-bathroom home with a HUGE loft on upper level offers over 3500 square feet of living space (1 bedroom & 1 full bathroom are downstairs). All 3 bathrooms and kitchen recently fully updated. From the moment you enter foyer, you will notice the owners have spared no expense. Fantastic gourmet kitchen features huge center island with quartz counter-top, stainless steel appliances, lots of cabinet space, a pantry in the kitchen as well as butler’s pantry between the formal dining room & kitchen. The adjacent family room is a very nice open space featuring fireplace to keep you warm on those cold nights and built-in media center for entertaining. Beautiful office with double doors on main level. The master has its own private luxurious bathroom with vintage Victorian tub, double sinks and TWO spacious walk- in closets. All bedrooms and office have ceiling fans. Home has fresh exterior paint and garage has epoxy floors and over head storage racks. The front and back yards are beautifully landscaped. This home is in the low tax rate part of the Colonies. Don't miss seeing this home, it is in a move in condition just waiting for you!!
Last Agent to Sell the Property
Century 21 Masters License #01474610 Listed on: 02/13/2020

Home Details
Home Type
- Single Family
Est. Annual Taxes
- $9,383
Year Built
- Built in 2003
Lot Details
- 5,363 Sq Ft Lot
- South Facing Home
- Wood Fence
- Drip System Landscaping
- Paved or Partially Paved Lot
- Level Lot
- Front and Back Yard Sprinklers
- Lawn
- Back and Front Yard
- Density is up to 1 Unit/Acre
- Property is zoned 0510 SFR
HOA Fees
- $100 Monthly HOA Fees
Parking
- 2 Car Direct Access Garage
- Parking Available
- Side Facing Garage
- Single Garage Door
- Garage Door Opener
- Driveway Up Slope From Street
Home Design
- Craftsman Architecture
- Turnkey
- Planned Development
- Slab Foundation
- Fire Rated Drywall
- Blown-In Insulation
- Tile Roof
- Concrete Roof
- Copper Plumbing
- Stucco
Interior Spaces
- 3,524 Sq Ft Home
- 2-Story Property
- Open Floorplan
- Built-In Features
- High Ceiling
- Ceiling Fan
- Recessed Lighting
- Gas Fireplace
- Double Pane Windows
- Drapes & Rods
- Blinds
- Window Screens
- Double Door Entry
- Sliding Doors
- Family Room with Fireplace
- Family Room Off Kitchen
- Living Room
- Formal Dining Room
- Home Office
- Loft
- Game Room
Kitchen
- Updated Kitchen
- Open to Family Room
- Breakfast Bar
- Walk-In Pantry
- Double Self-Cleaning Oven
- Electric Oven
- Six Burner Stove
- <<builtInRangeToken>>
- Range Hood
- <<microwave>>
- Water Line To Refrigerator
- Dishwasher
- Kitchen Island
- Quartz Countertops
- Self-Closing Drawers and Cabinet Doors
- Disposal
Bedrooms and Bathrooms
- 4 Bedrooms | 1 Main Level Bedroom
- Primary Bedroom Suite
- Walk-In Closet
- Dressing Area
- Mirrored Closets Doors
- Remodeled Bathroom
- Maid or Guest Quarters
- In-Law or Guest Suite
- Quartz Bathroom Countertops
- Dual Sinks
- Dual Vanity Sinks in Primary Bathroom
- Private Water Closet
- Low Flow Toliet
- Soaking Tub
- <<tubWithShowerToken>>
- Separate Shower
- Low Flow Shower
- Exhaust Fan In Bathroom
- Linen Closet In Bathroom
- Closet In Bathroom
Laundry
- Laundry Room
- Washer and Gas Dryer Hookup
Home Security
- Carbon Monoxide Detectors
- Fire and Smoke Detector
- Firewall
Accessible Home Design
- Halls are 36 inches wide or more
- Doors swing in
- Doors are 32 inches wide or more
- More Than Two Accessible Exits
- Entry Slope Less Than 1 Foot
- Accessible Parking
Outdoor Features
- Patio
- Exterior Lighting
- Rain Gutters
- Front Porch
Location
- Property is near public transit
Schools
- Foothill Elementary School
- Pioneer Middle School
- Upland High School
Utilities
- Two cooling system units
- Forced Air Heating and Cooling System
- Heating System Uses Natural Gas
- Vented Exhaust Fan
- Underground Utilities
- Natural Gas Connected
- Gas Water Heater
- Satellite Dish
- Cable TV Available
Listing and Financial Details
- Tax Lot 69
- Tax Tract Number 15928
- Assessor Parcel Number 1044711390000
Community Details
Overview
- Colonies Master Association, Phone Number (909) 981-4131
- First Service Residential HOA
- Maintained Community
Amenities
- Picnic Area
- Service Entrance
Security
- Security Guard
Ownership History
Purchase Details
Purchase Details
Home Financials for this Owner
Home Financials are based on the most recent Mortgage that was taken out on this home.Purchase Details
Home Financials for this Owner
Home Financials are based on the most recent Mortgage that was taken out on this home.Purchase Details
Purchase Details
Purchase Details
Home Financials for this Owner
Home Financials are based on the most recent Mortgage that was taken out on this home.Similar Homes in the area
Home Values in the Area
Average Home Value in this Area
Purchase History
| Date | Type | Sale Price | Title Company |
|---|---|---|---|
| Quit Claim Deed | -- | None Listed On Document | |
| Grant Deed | $760,000 | Fidelity National Title Co | |
| Grant Deed | $600,000 | Orange Coast Title Company | |
| Trustee Deed | $540,471 | Title 365 | |
| Interfamily Deed Transfer | -- | Fidelity | |
| Grant Deed | $516,000 | Fidelity |
Mortgage History
| Date | Status | Loan Amount | Loan Type |
|---|---|---|---|
| Previous Owner | $436,000 | New Conventional | |
| Previous Owner | $570,000 | New Conventional | |
| Previous Owner | $420,000 | New Conventional | |
| Previous Owner | $576,000 | Unknown | |
| Previous Owner | $72,000 | Credit Line Revolving | |
| Previous Owner | $412,493 | Purchase Money Mortgage | |
| Closed | $103,123 | No Value Available |
Property History
| Date | Event | Price | Change | Sq Ft Price |
|---|---|---|---|---|
| 04/14/2020 04/14/20 | Sold | $760,000 | 0.0% | $216 / Sq Ft |
| 03/20/2020 03/20/20 | For Sale | $759,888 | 0.0% | $216 / Sq Ft |
| 02/18/2020 02/18/20 | Pending | -- | -- | -- |
| 02/13/2020 02/13/20 | For Sale | $759,888 | +26.6% | $216 / Sq Ft |
| 11/22/2017 11/22/17 | Sold | $600,000 | -4.0% | $170 / Sq Ft |
| 09/27/2017 09/27/17 | Pending | -- | -- | -- |
| 09/21/2017 09/21/17 | For Sale | $625,000 | 0.0% | $177 / Sq Ft |
| 08/08/2017 08/08/17 | Pending | -- | -- | -- |
| 07/06/2017 07/06/17 | For Sale | $625,000 | -- | $177 / Sq Ft |
Tax History Compared to Growth
Tax History
| Year | Tax Paid | Tax Assessment Tax Assessment Total Assessment is a certain percentage of the fair market value that is determined by local assessors to be the total taxable value of land and additions on the property. | Land | Improvement |
|---|---|---|---|---|
| 2024 | $9,383 | $814,871 | $203,717 | $611,154 |
| 2023 | $9,252 | $798,894 | $199,723 | $599,171 |
| 2022 | $9,053 | $783,230 | $195,807 | $587,423 |
| 2021 | $9,025 | $767,873 | $191,968 | $575,905 |
| 2020 | $7,412 | $624,240 | $218,484 | $405,756 |
| 2019 | $7,378 | $612,000 | $214,200 | $397,800 |
| 2018 | $7,216 | $600,000 | $210,000 | $390,000 |
| 2017 | $7,489 | $631,667 | $221,083 | $410,584 |
| 2016 | $7,249 | $619,281 | $216,748 | $402,533 |
| 2015 | $7,098 | $609,979 | $213,492 | $396,487 |
| 2014 | $6,940 | $598,030 | $209,310 | $388,720 |
Agents Affiliated with this Home
-
Magida Khoury

Seller's Agent in 2020
Magida Khoury
Century 21 Masters
(909) 919-0788
7 in this area
29 Total Sales
-
Jennifer Concha

Buyer's Agent in 2020
Jennifer Concha
Century 21 Allstars
(562) 231-3700
54 Total Sales
-
Art Acosta

Seller's Agent in 2017
Art Acosta
THE ASSOCIATES REALTY GROUP
(909) 917-6091
1 in this area
128 Total Sales
-
Carlos Raya

Buyer's Agent in 2017
Carlos Raya
THE ASSOCIATES REALTY GROUP
(909) 802-3971
49 Total Sales
Map
Source: California Regional Multiple Listing Service (CRMLS)
MLS Number: CV20030177
APN: 1044-711-39
- 1737 Partridge Ave
- 1526 Cole Ln
- 8371 Hawthorne St
- 8510 Monte Vista St
- 8452 Hawthorne St
- 8535 La Vine St
- 6880 Topaz St
- 1267 Kendra Ln
- 1759 Crebs Way
- 8650 18th St
- 6910 Carnelian St
- 8672 La Grande St
- 8772 Mignonette St
- 8784 Lurline St
- 6526 Napa Ave
- 6374 Sard St
- 1255 Upland Hills Dr S
- 1061 Pebble Beach Dr
- 1782 Saige View Cir
- 6713 Coral Ct

