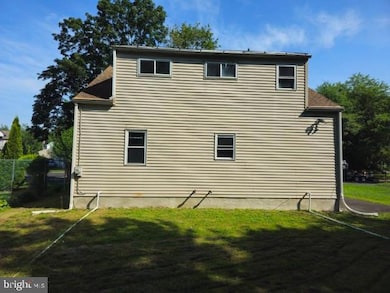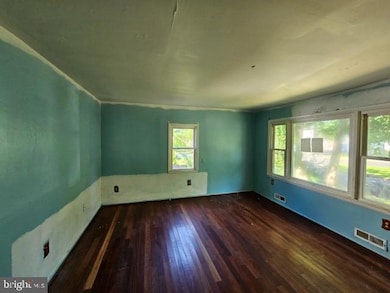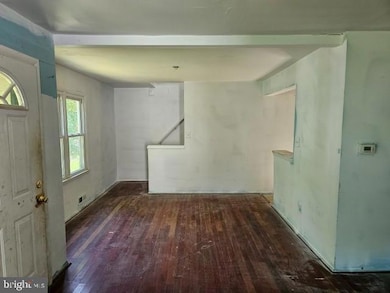
1575 Washington Ave Willow Grove, PA 19090
Abington NeighborhoodEstimated payment $2,196/month
Highlights
- Hot Property
- Cape Cod Architecture
- Forced Air Heating System
- Overlook Elementary School Rated A-
- No HOA
About This Home
HUD Home. Year Built 1961, LBP is required for all properties built before 1978 if sold with FHA Finance. Sold "AS IS" by elec. bid only. Prop avail 07/17/2025. Bidding Process, Bid Due/Expiration dates, HUD's Insurability and other important information is posted on www.hudhomestore.gov. FHA Case #446-139551. Being sold Uninsured. NO FHA 203b. Eligible for FHA 203K. Financing Terms: FHA 203K, Cash, HomeStyle or other repair-oriented loan. Willow Grove Gem in the Rough. Great Location, Close to schools, hospitals, shopping and parks. Don't miss out on the opportunity. Buyer to verify all information prior to bidding. Go to www.hudhomestore.gov for more information or how to place a bid. Buyer is responsible for their own investigative information on SqFt of home, Room Sizes, Bathroom counts, taxes and all other information regarding this home. This home is a AS-IS Sale with buyer being responsible for all inspections and repairs including CO, U&O, final water and sewer and other township inspections. Availability and status of sale type are subject to change at any time. See addendums & Disclosures in HUD Website. For additional information contact the agent of your choice. This home is currently available for $100.00 Total Down Payment if purchased with an FHA Insured loan. $100.00 Down Payment is a Limited time opportunity. Buyer must be an owner occupant purchaser. Buyer choses their own Lender and Agent/Broker.
Home Details
Home Type
- Single Family
Est. Annual Taxes
- $5,422
Year Built
- Built in 1961
Lot Details
- 6,250 Sq Ft Lot
- Lot Dimensions are 50.00 x 0.00
- Property is zoned RS
Home Design
- Cape Cod Architecture
- Block Foundation
- Vinyl Siding
Interior Spaces
- 1,828 Sq Ft Home
- Property has 1.5 Levels
- Basement Fills Entire Space Under The House
Bedrooms and Bathrooms
Schools
- Abington Senior High School
Utilities
- Forced Air Heating System
- Heating System Uses Oil
- Electric Water Heater
Community Details
- No Home Owners Association
- Willow Grove Subdivision
Listing and Financial Details
- Tax Lot 010
- Assessor Parcel Number 30-00-70604-007
Map
Home Values in the Area
Average Home Value in this Area
Tax History
| Year | Tax Paid | Tax Assessment Tax Assessment Total Assessment is a certain percentage of the fair market value that is determined by local assessors to be the total taxable value of land and additions on the property. | Land | Improvement |
|---|---|---|---|---|
| 2024 | $5,163 | $111,490 | $40,680 | $70,810 |
| 2023 | $4,947 | $111,490 | $40,680 | $70,810 |
| 2022 | $4,789 | $111,490 | $40,680 | $70,810 |
| 2021 | $4,531 | $111,490 | $40,680 | $70,810 |
| 2020 | $4,467 | $111,490 | $40,680 | $70,810 |
| 2019 | $4,467 | $111,490 | $40,680 | $70,810 |
| 2018 | $4,466 | $111,490 | $40,680 | $70,810 |
| 2017 | $4,335 | $111,490 | $40,680 | $70,810 |
| 2016 | $4,292 | $111,490 | $40,680 | $70,810 |
| 2015 | $4,034 | $111,490 | $40,680 | $70,810 |
| 2014 | $4,034 | $111,490 | $40,680 | $70,810 |
Property History
| Date | Event | Price | Change | Sq Ft Price |
|---|---|---|---|---|
| 07/17/2025 07/17/25 | For Sale | $315,000 | -- | $172 / Sq Ft |
Purchase History
| Date | Type | Sale Price | Title Company |
|---|---|---|---|
| Quit Claim Deed | -- | None Listed On Document | |
| Quit Claim Deed | -- | None Listed On Document | |
| Deed | -- | None Listed On Document | |
| Sheriffs Deed | $2,308 | None Listed On Document | |
| Deed | $205,000 | -- | |
| Deed | $70,000 | -- | |
| Personal Reps Deed | $13,000 | -- |
Mortgage History
| Date | Status | Loan Amount | Loan Type |
|---|---|---|---|
| Previous Owner | $100,000 | No Value Available | |
| Previous Owner | $203,392 | FHA |
Similar Homes in the area
Source: Bright MLS
MLS Number: PAMC2148070
APN: 30-00-70604-007
- 1551 Prospect Ave
- 1569 Prospect Ave
- 0 Franklin Ave Unit PAMC2112668
- 2338 Hamilton Ave
- 2242 Clearview Ave
- 0 Fairview Ave
- 2343 Rubicam Ave
- 2065 Roy Ave
- 2433 Patane Ave
- 1540 Davidson Rd
- 1575 Williams Rd
- 1413 High Ave
- 2145 Old Welsh Rd
- 2301 Patton Rd
- 2033 Old Welsh Rd
- 1431 Wheatsheaf Ln
- 1435 Edgewood Ave
- 2508 Fernwood Ave
- 1209 Mildred Ave
- 1814 Edge Hill Rd
- 1576 Ferndale Ave Unit B
- 2116 Old Welsh Rd Unit C
- 2125 Old Welsh Rd Unit 1st floor
- 2420 Old Welsh Rd Unit 1D
- 1310 Easton Rd
- 1841 Davisville Rd Unit B7
- 1841 Davisville Rd Unit B5
- 1841 Davisville Rd Unit G4
- 91 N York Rd
- 1050-1070 Tyson Ave
- 411 Vincent Rd Unit 2
- 875 N Easton Rd
- 2954 Thunderhead Rd
- 409 Easton Rd
- 550 School House Ln
- 868 Hilldale Rd Unit 16
- 117 Fitzwatertown Rd
- 519 Lincoln Ave Unit 2
- 841 Highland Ave
- 3550 Bartram Rd






