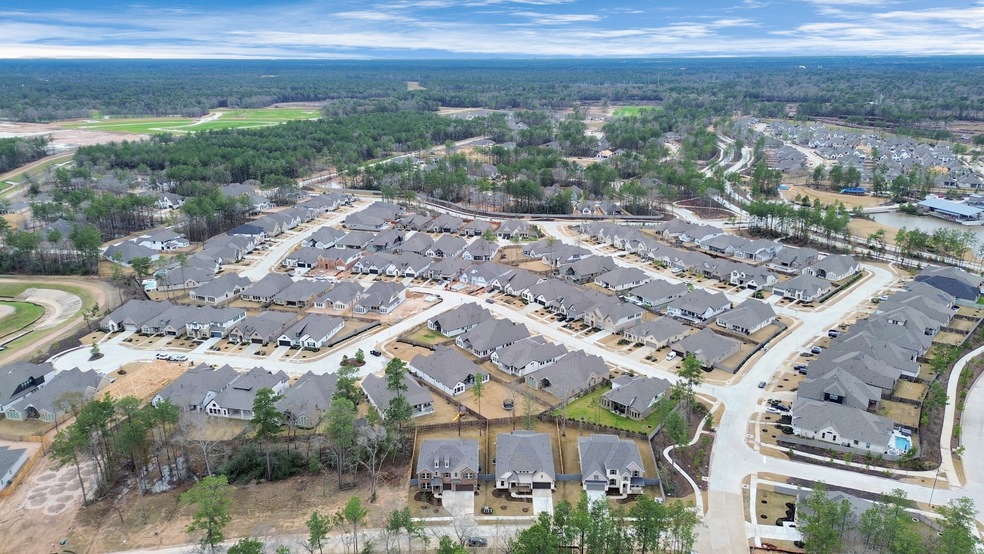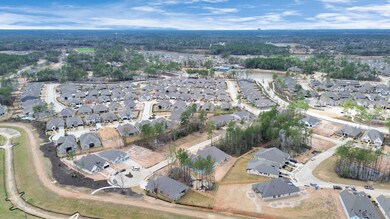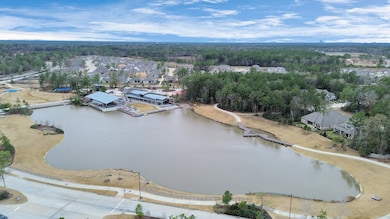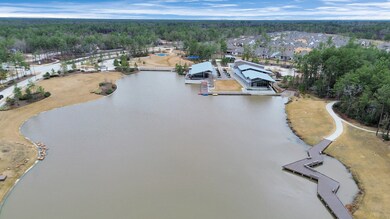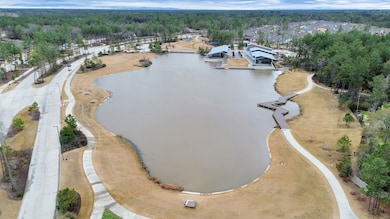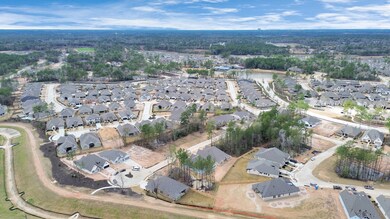
15751 Terracotta Terrace Ln Conroe, TX 77302
Artavia NeighborhoodEstimated payment $4,126/month
Highlights
- Under Construction
- Traditional Architecture
- Quartz Countertops
- Home Energy Rating Service (HERS) Rated Property
- High Ceiling
- Game Room
About This Home
Welcome to ARTAVIA in Conroe, TX, where modern design meets comfort. This spacious 4-bedroom, 3.5-bathroom Kerrville home, spanning 3,036 sq. ft., is perfectly situated on a south-facing homesite. The open-concept kitchen, complete with a central island and stainless steel appliances, flows effortlessly into the great room, offering seamless access to the covered back patio—ideal for hosting and relaxing. A dedicated study with elegant French doors provides the perfect space for work or hobbies, while the upstairs game room offers endless opportunities for family fun. Retreat to the luxurious primary suite, featuring a spa-like bath with a soaking tub and shower for ultimate relaxation.
With its thoughtful layout and elegant finishes, this home is designed to elevate your lifestyle. Experience the best of ARTAVIA today!
Home Details
Home Type
- Single Family
Year Built
- Built in 2024 | Under Construction
HOA Fees
- $90 Monthly HOA Fees
Parking
- 2 Car Attached Garage
Home Design
- Traditional Architecture
- Brick Exterior Construction
- Slab Foundation
- Composition Roof
- Stone Siding
Interior Spaces
- 3,036 Sq Ft Home
- 1-Story Property
- High Ceiling
- Ceiling Fan
- Family Room Off Kitchen
- Living Room
- Breakfast Room
- Open Floorplan
- Home Office
- Game Room
- Utility Room
- Fire and Smoke Detector
Kitchen
- Walk-In Pantry
- <<microwave>>
- Dishwasher
- Quartz Countertops
Flooring
- Carpet
- Tile
- Vinyl Plank
- Vinyl
Bedrooms and Bathrooms
- 4 Bedrooms
- En-Suite Primary Bedroom
- Double Vanity
- <<tubWithShowerToken>>
- Separate Shower
Eco-Friendly Details
- Home Energy Rating Service (HERS) Rated Property
- ENERGY STAR Qualified Appliances
- Energy-Efficient Windows with Low Emissivity
- Energy-Efficient HVAC
- Energy-Efficient Lighting
- Energy-Efficient Insulation
- Energy-Efficient Thermostat
Schools
- San Jacinto Elementary School
- Moorhead Junior High School
- Caney Creek High School
Utilities
- Central Heating and Cooling System
- Programmable Thermostat
Community Details
- Cia Services Association, Phone Number (713) 981-9000
- Built by BEAZER HOMES
- Artavia Subdivision
Map
Home Values in the Area
Average Home Value in this Area
Property History
| Date | Event | Price | Change | Sq Ft Price |
|---|---|---|---|---|
| 03/05/2025 03/05/25 | Pending | -- | -- | -- |
| 03/05/2025 03/05/25 | For Sale | $617,307 | -- | $203 / Sq Ft |
Similar Homes in Conroe, TX
Source: Houston Association of REALTORS®
MLS Number: 47364741
- 16614 Jolie St
- 18403 Chameleon Ct
- 18703 Wild Stripes Ct
- 18311 Bon Brothers Dr
- 16630 Jolie St
- 16511 Mandora Ln
- 17335 Sunflower Petals Trail
- TBD Block 02 Lot 12
- 15527 Sunset Maple Ct
- 17311 Sunflower Petals Trail
- 15611 Red Panda Rd
- 15711 Autumn Sun Ct
- 17454 Vino Vines Ln
- 17455 Vino Vines Ln
- 15714 Autumn Sun Ct
- 15735 Autumn Sun Ct
- 17314 Wild Watermelon Way
- 15823 Bird of Paradise Dr
- 17303 Merigold Heights Dr
- 17902 Terracotta Terrace Ln
