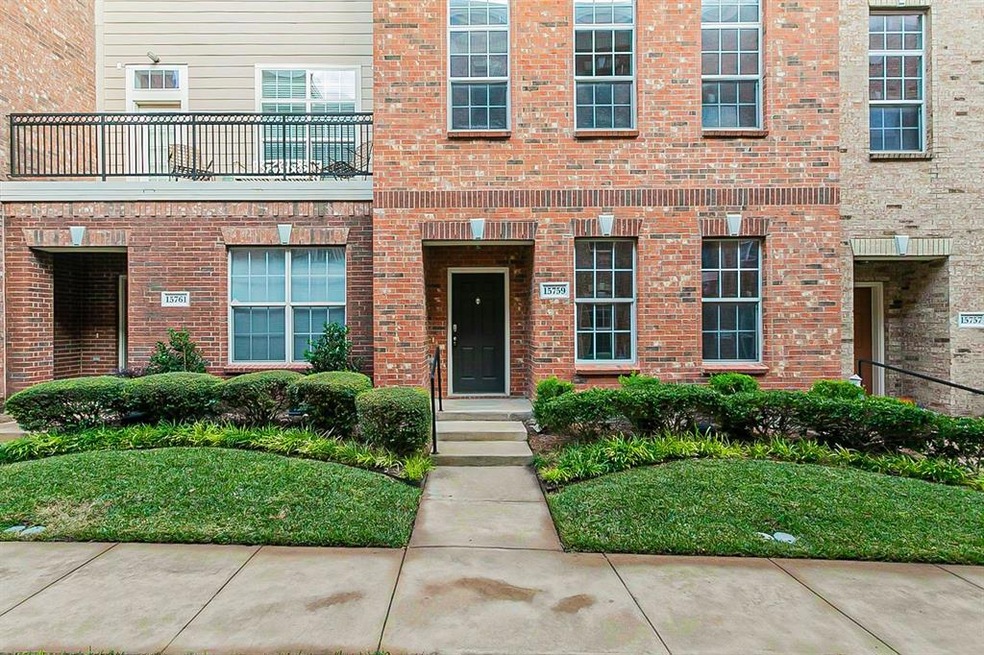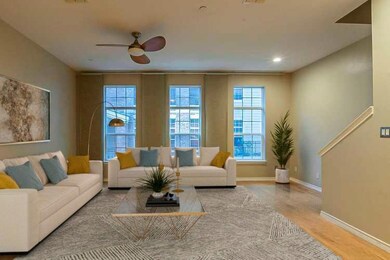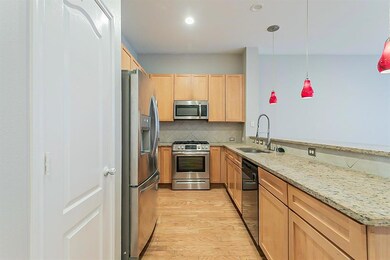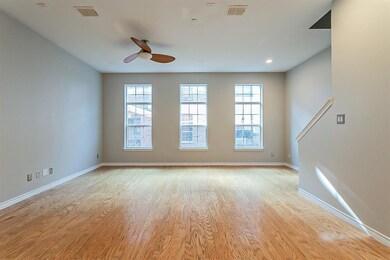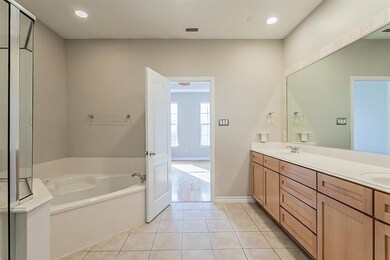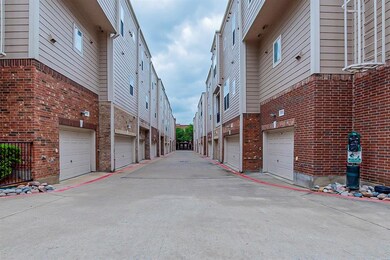
15759 Seabolt Unit 44 Addison, TX 75001
Highlights
- 2 Car Attached Garage
- Ceramic Tile Flooring
- 2-minute walk to Parkview Park
- Security System Owned
- Central Heating
About This Home
As of January 2022This Addison three-story cul-de-sac home offers granite countertops, and a two-car garage. Home utilities may be turned off due to weather conditions. This home has been virtually staged to illustrate its potential.
Last Agent to Sell the Property
Ready Real Estate License #0675842 Listed on: 05/31/2021

Townhouse Details
Home Type
- Townhome
Est. Annual Taxes
- $10,073
Year Built
- Built in 2005
HOA Fees
- $340 Monthly HOA Fees
Parking
- 2 Car Attached Garage
Home Design
- Brick Exterior Construction
- Slab Foundation
- Composition Roof
Interior Spaces
- 2,038 Sq Ft Home
- 3-Story Property
- Security System Owned
Kitchen
- <<microwave>>
- Dishwasher
Flooring
- Carpet
- Laminate
- Ceramic Tile
Bedrooms and Bathrooms
- 3 Bedrooms
- 3 Full Bathrooms
Schools
- Bush Elementary School
- Walker Middle School
- White High School
Utilities
- Central Heating
Community Details
- Mac Group Management Co. HOA, Phone Number (469) 939-4928
- Town Addison Subdivision
- Mandatory home owners association
Listing and Financial Details
- Legal Lot and Block 1 / A
- Assessor Parcel Number 10C05500000500044
- $9,342 per year unexempt tax
Ownership History
Purchase Details
Home Financials for this Owner
Home Financials are based on the most recent Mortgage that was taken out on this home.Purchase Details
Home Financials for this Owner
Home Financials are based on the most recent Mortgage that was taken out on this home.Purchase Details
Home Financials for this Owner
Home Financials are based on the most recent Mortgage that was taken out on this home.Similar Homes in the area
Home Values in the Area
Average Home Value in this Area
Purchase History
| Date | Type | Sale Price | Title Company |
|---|---|---|---|
| Special Warranty Deed | -- | None Listed On Document | |
| Deed | -- | Hassen Law Pllc | |
| Vendors Lien | -- | -- |
Mortgage History
| Date | Status | Loan Amount | Loan Type |
|---|---|---|---|
| Open | $361,000 | New Conventional | |
| Previous Owner | $200,178 | New Conventional | |
| Previous Owner | $44,050 | Stand Alone Second | |
| Previous Owner | $234,950 | Fannie Mae Freddie Mac |
Property History
| Date | Event | Price | Change | Sq Ft Price |
|---|---|---|---|---|
| 07/17/2025 07/17/25 | For Sale | $570,000 | +46.2% | $262 / Sq Ft |
| 01/10/2022 01/10/22 | Sold | -- | -- | -- |
| 12/15/2021 12/15/21 | Pending | -- | -- | -- |
| 12/13/2021 12/13/21 | For Sale | $390,000 | 0.0% | $191 / Sq Ft |
| 12/02/2021 12/02/21 | Off Market | -- | -- | -- |
| 11/18/2021 11/18/21 | Price Changed | $390,000 | -1.5% | $191 / Sq Ft |
| 09/17/2021 09/17/21 | Price Changed | $396,000 | -2.0% | $194 / Sq Ft |
| 08/13/2021 08/13/21 | Price Changed | $404,000 | -1.5% | $198 / Sq Ft |
| 07/30/2021 07/30/21 | Price Changed | $410,000 | -1.7% | $201 / Sq Ft |
| 07/22/2021 07/22/21 | Price Changed | $417,000 | -3.0% | $205 / Sq Ft |
| 05/31/2021 05/31/21 | For Sale | $430,000 | -- | $211 / Sq Ft |
Tax History Compared to Growth
Tax History
| Year | Tax Paid | Tax Assessment Tax Assessment Total Assessment is a certain percentage of the fair market value that is determined by local assessors to be the total taxable value of land and additions on the property. | Land | Improvement |
|---|---|---|---|---|
| 2024 | $10,073 | $501,170 | $29,310 | $471,860 |
| 2023 | $10,073 | $392,220 | $29,310 | $362,910 |
| 2022 | $9,274 | $392,220 | $29,310 | $362,910 |
| 2021 | $9,184 | $370,430 | $29,310 | $341,120 |
| 2020 | $9,342 | $367,030 | $18,030 | $349,000 |
| 2019 | $9,611 | $367,030 | $18,030 | $349,000 |
| 2018 | $9,762 | $392,220 | $18,030 | $374,190 |
| 2017 | $8,271 | $331,210 | $18,030 | $313,180 |
| 2016 | $8,271 | $331,210 | $18,030 | $313,180 |
| 2015 | $5,973 | $294,170 | $18,030 | $276,140 |
| 2014 | $5,973 | $261,480 | $18,030 | $243,450 |
Agents Affiliated with this Home
-
Jennifer Cloud

Seller's Agent in 2025
Jennifer Cloud
Prominus, LLC
(469) 319-2846
1 in this area
85 Total Sales
-
Feras Rachid
F
Seller's Agent in 2022
Feras Rachid
Ready Real Estate
Map
Source: North Texas Real Estate Information Systems (NTREIS)
MLS Number: 14589387
APN: 10C05500000500044
- 15814 Breedlove Place Unit 137
- 15826 Breedlove Place Unit 143
- 5036 Calloway Dr Unit 84
- 5055 Addison Cir Unit 413
- 5015 Meridian Ln Unit 1102
- 5005 Meridian Ln Unit 3102
- 15875 Spectrum Dr Unit 1106
- 4109 N Reserve Ln
- 14911 Reserve Cir
- 5325 Bent Tree Forest Dr Unit 2244
- 5325 Bent Tree Forest Dr Unit 1132
- 5325 Bent Tree Forest Dr Unit 1141
- 5325 Bent Tree Forest Dr Unit 2255
- 5325 Bent Tree Forest Dr Unit 1104
- 5325 Bent Tree Forest Dr Unit 2230
- 5325 Bent Tree Forest Dr Unit 2222
- 5325 Bent Tree Forest Dr Unit 1102
- 5325 Bent Tree Forest Dr Unit 1101
- 5325 Bent Tree Forest Dr Unit 2216
- 5325 Bent Tree Forest Dr Unit 1103
