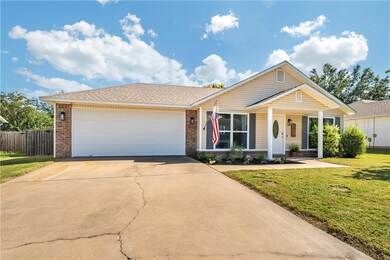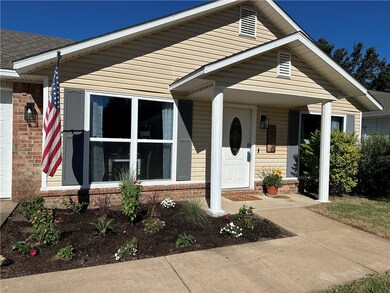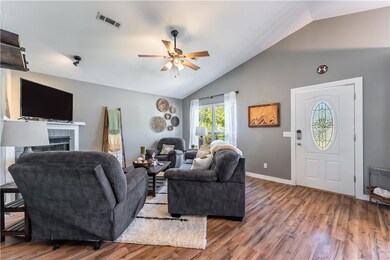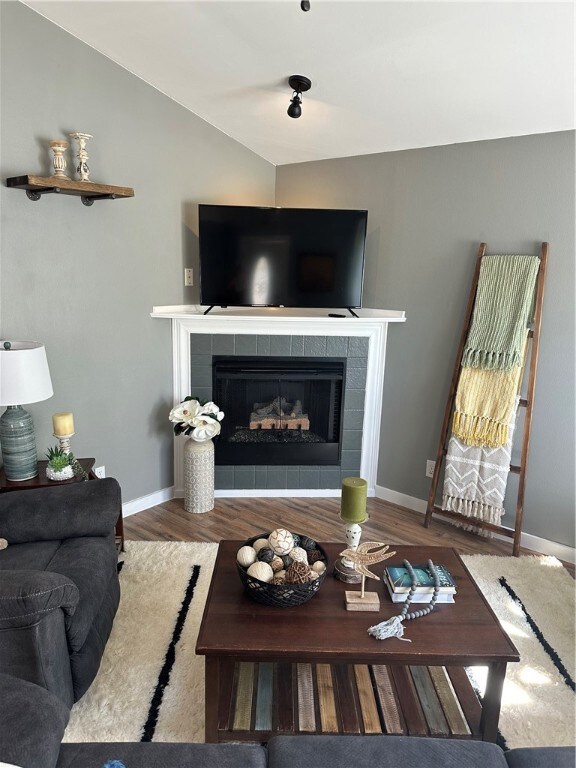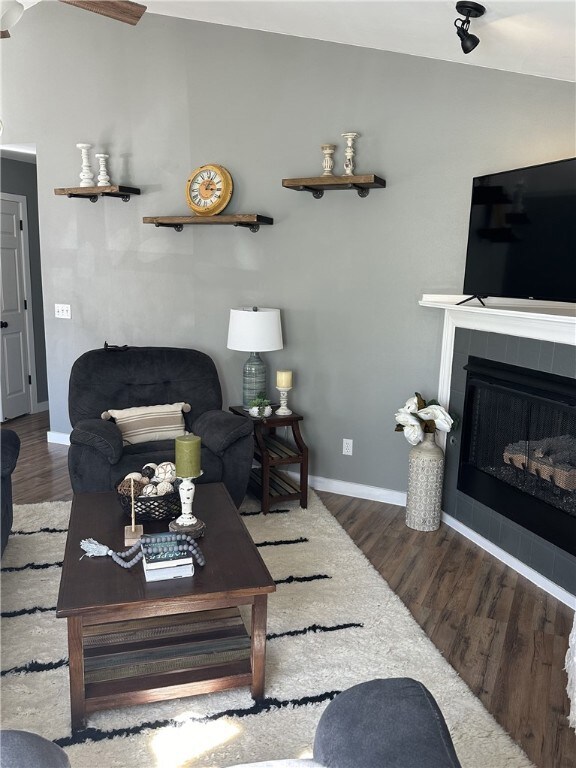
1576 N Fieldstone Ave Fayetteville, AR 72704
Bridgeport NeighborhoodHighlights
- Craftsman Architecture
- Cathedral Ceiling
- 2 Car Attached Garage
- Holcomb Elementary School Rated A-
- Attic
- Walk-In Closet
About This Home
As of November 2024This charming move-in ready home offers "pride of ownership" and is located near the University of Arkansas, shopping centers, medical facilities, restaurants and other conveniences. The home includes all appliances such as a refrigerator, washer, and dryer. Key features * Updated windows and luxury vinyl wood flooring in 2017 * * New roof added 2021 * Updated fixtures, microwave, and Nest thermostat 2022 * New washer & Dryer, Butcher block counter tops, hot water heater and Culligan Aquasential whole house water filtration system w/water softener and under kitchen sink is a Culligan Reverse Osmosis water filter system installed 2024 * Portable HVAC unit located in garage * Detached 120 sq ft building perfect for storing gardening and lawn equipment * Fully fenced large backyard offering privacy. Located less than a mile from Iams Dog Park, this home is a must-see for those looking for comfort, convenience, and modern updates.
Last Agent to Sell the Property
Downtown Properties Real Estate Group, Inc. Brokerage Phone: 479-443-1313 License #SA00047555 Listed on: 09/07/2024

Home Details
Home Type
- Single Family
Est. Annual Taxes
- $2,070
Year Built
- Built in 1998
Lot Details
- 8,999 Sq Ft Lot
- Privacy Fence
- Wood Fence
- Back Yard Fenced
- Landscaped
- Level Lot
- Cleared Lot
Home Design
- Craftsman Architecture
- Slab Foundation
- Shingle Roof
- Architectural Shingle Roof
- Aluminum Siding
Interior Spaces
- 1,400 Sq Ft Home
- 1-Story Property
- Cathedral Ceiling
- Ceiling Fan
- Electric Fireplace
- Drapes & Rods
- Living Room with Fireplace
- Fire and Smoke Detector
- Attic
Kitchen
- Electric Oven
- <<selfCleaningOvenToken>>
- Electric Range
- <<microwave>>
- Plumbed For Ice Maker
- Dishwasher
- Disposal
Flooring
- Carpet
- Ceramic Tile
Bedrooms and Bathrooms
- 3 Bedrooms
- Walk-In Closet
- 2 Full Bathrooms
Laundry
- Dryer
- Washer
Parking
- 2 Car Attached Garage
- Garage Door Opener
Outdoor Features
- Patio
- Outbuilding
Location
- City Lot
Utilities
- Central Heating and Cooling System
- Heating System Uses Gas
- Gas Water Heater
Listing and Financial Details
- Tax Lot 190
Community Details
Recreation
- Trails
Additional Features
- Fieldstone Ph Iv Subdivision
- Shops
Ownership History
Purchase Details
Home Financials for this Owner
Home Financials are based on the most recent Mortgage that was taken out on this home.Purchase Details
Home Financials for this Owner
Home Financials are based on the most recent Mortgage that was taken out on this home.Purchase Details
Similar Homes in Fayetteville, AR
Home Values in the Area
Average Home Value in this Area
Purchase History
| Date | Type | Sale Price | Title Company |
|---|---|---|---|
| Warranty Deed | $124,000 | None Available | |
| Warranty Deed | $119,000 | First National Title Company | |
| Warranty Deed | -- | -- |
Mortgage History
| Date | Status | Loan Amount | Loan Type |
|---|---|---|---|
| Open | $117,800 | New Conventional | |
| Previous Owner | $95,200 | New Conventional | |
| Previous Owner | $118,800 | Fannie Mae Freddie Mac |
Property History
| Date | Event | Price | Change | Sq Ft Price |
|---|---|---|---|---|
| 11/15/2024 11/15/24 | Sold | $305,000 | -3.2% | $218 / Sq Ft |
| 10/30/2024 10/30/24 | For Sale | $315,000 | 0.0% | $225 / Sq Ft |
| 09/27/2024 09/27/24 | Pending | -- | -- | -- |
| 09/07/2024 09/07/24 | For Sale | $315,000 | +16.7% | $225 / Sq Ft |
| 08/31/2022 08/31/22 | Sold | $270,000 | +3.8% | $189 / Sq Ft |
| 08/04/2022 08/04/22 | Pending | -- | -- | -- |
| 07/31/2022 07/31/22 | For Sale | $260,000 | 0.0% | $182 / Sq Ft |
| 07/26/2022 07/26/22 | Pending | -- | -- | -- |
| 07/15/2022 07/15/22 | For Sale | $260,000 | +109.7% | $182 / Sq Ft |
| 05/30/2013 05/30/13 | Sold | $124,000 | -0.8% | $87 / Sq Ft |
| 04/30/2013 04/30/13 | Pending | -- | -- | -- |
| 04/09/2013 04/09/13 | For Sale | $125,000 | +5.0% | $88 / Sq Ft |
| 02/17/2012 02/17/12 | Sold | $119,000 | -0.8% | $85 / Sq Ft |
| 01/18/2012 01/18/12 | Pending | -- | -- | -- |
| 12/07/2011 12/07/11 | For Sale | $120,000 | -- | $86 / Sq Ft |
Tax History Compared to Growth
Tax History
| Year | Tax Paid | Tax Assessment Tax Assessment Total Assessment is a certain percentage of the fair market value that is determined by local assessors to be the total taxable value of land and additions on the property. | Land | Improvement |
|---|---|---|---|---|
| 2024 | $1,995 | $43,780 | $13,000 | $30,780 |
| 2023 | $2,112 | $43,780 | $13,000 | $30,780 |
| 2022 | $1,256 | $29,370 | $7,500 | $21,870 |
| 2021 | $1,185 | $29,370 | $7,500 | $21,870 |
| 2020 | $1,114 | $29,370 | $7,500 | $21,870 |
| 2019 | $1,043 | $24,470 | $6,000 | $18,470 |
| 2018 | $1,068 | $24,470 | $6,000 | $18,470 |
| 2017 | $106 | $24,470 | $6,000 | $18,470 |
| 2016 | $1,030 | $24,470 | $6,000 | $18,470 |
| 2015 | $906 | $24,470 | $6,000 | $18,470 |
| 2014 | $824 | $21,840 | $6,000 | $15,840 |
Agents Affiliated with this Home
-
Monica Barnett-Wakefield

Seller's Agent in 2024
Monica Barnett-Wakefield
Downtown Properties Real Estate Group, Inc.
1 in this area
34 Total Sales
-
Taylor Team
T
Buyer's Agent in 2024
Taylor Team
Keller Williams Market Pro Realty
(479) 668-4545
13 in this area
612 Total Sales
-
Jean Ann Gilbert

Seller's Agent in 2022
Jean Ann Gilbert
Crye-Leike Realtors - Bentonville
(479) 925-8129
4 in this area
184 Total Sales
-
Eric Eby
E
Buyer's Agent in 2022
Eric Eby
Collier & Associates
(479) 263-1075
3 in this area
89 Total Sales
-
Alicia Demarest

Seller's Agent in 2013
Alicia Demarest
Lindsey & Associates Inc
(479) 236-0396
149 Total Sales
-
Chris Demarest

Seller Co-Listing Agent in 2013
Chris Demarest
Lindsey & Associates Inc
(479) 236-0395
90 Total Sales
Map
Source: Northwest Arkansas Board of REALTORS®
MLS Number: 1286151
APN: 765-21009-000
- 3423 N Caddo Ave
- 1478 N Cannondale Dr
- 1314 N Fieldstone Ave
- 4644 W Dover St
- 1296 N Boxley Ave
- 1274 N Trinity Dr
- 1227 N Carlsbad Terrace Unit 1225 & 1227
- 1501 N Shetland Dr
- 1791 N Trillium Ln
- 1363 N Shetland Dr
- 1158 N Boxley Ave
- 4755 W Plymouth Rock Place
- 4393 & 4405 W Bluebird St
- 1738 N Knollcrest Cir
- 4826 W Plymouth Rock Place
- 4556 W Sandingham St
- 4260 W Gascony Place
- 1770 Neighborly Way
- 0 W Wedington Dr
- 4949 W Waverly Rd

