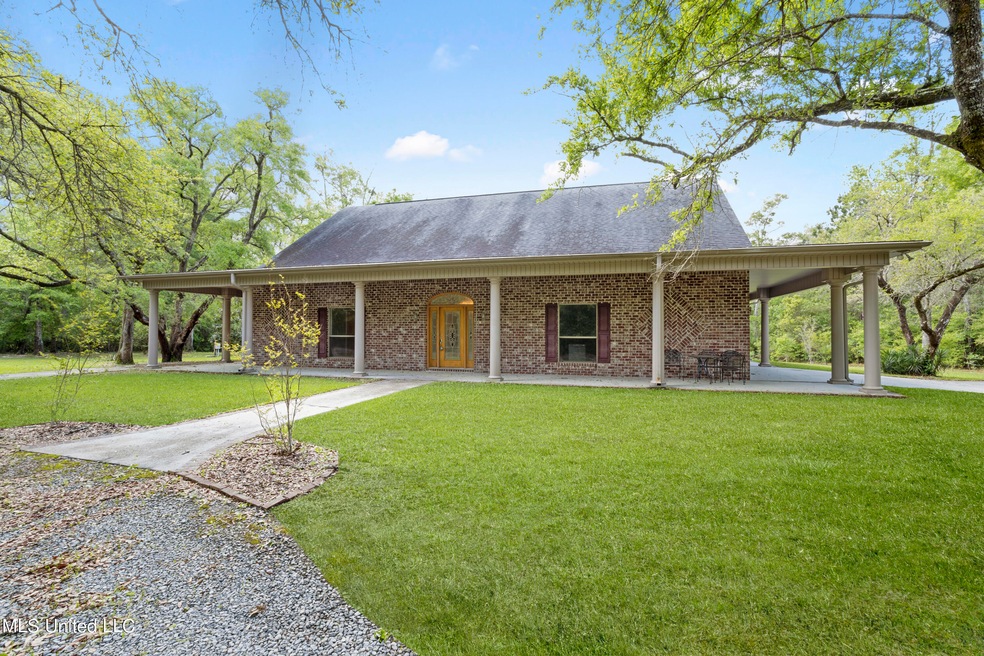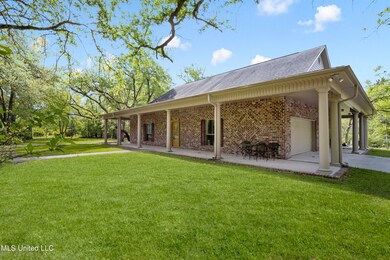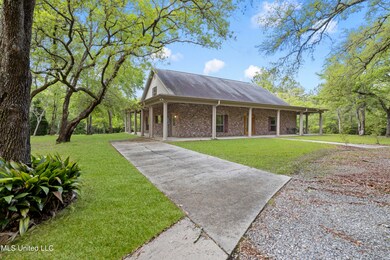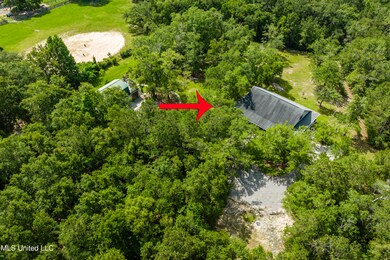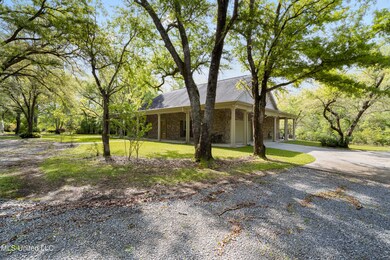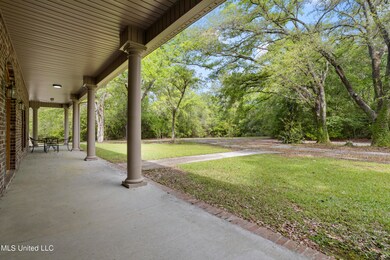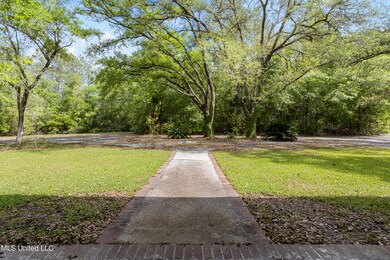
15780 Peapatch Rd Biloxi, MS 39532
Highlights
- Open Floorplan
- Wood Flooring
- Farmhouse Style Home
- St Martin North Elementary School Rated A
- Main Floor Primary Bedroom
- High Ceiling
About This Home
As of June 2024Welcome to your dream Southern retreat at the very end of Peapatch Rd! Nestled down a long, picturesque driveway, this traditional all-brick farmhouse exudes timeless charm and Southern hospitality. As you approach, you'll be captivated by the park-like setting, adorned with majestic Live Oak trees and meticulously manicured grounds.
Step onto the wrap-around covered porch, where Southern breezes beckon you to unwind with a glass of sweet tea. The expansive porch provides the perfect spot to relax and soak in the serenity of your surroundings. At the rear of the home awaits a spacious screened porch, offering panoramic views of the lush property, ideal for alfresco dining or simply enjoying the tranquil ambiance.
Inside you are welcomed by gorgeous knotty pine wood floors throughout. You'll also find a massive kitchen, recently updated with fresh paint on the cabinets and gleaming stainless steel appliances. Adorned with beautiful granite countertops, a center island, and a picturesque window overlooking the property, this kitchen is a chef's delight.
The main level boasts a large primary bedroom retreat, complete with separate bathroom areas and ample closet space for ultimate comfort and convenience. An additional guest bedroom on the main floor provides flexibility for guests or family members.
Venture upstairs to discover a versatile bonus space awaiting your personal touch. Whether you envision a fourth bedroom, a cozy great room, an in-home gym, or a private theater room, the possibilities are endless.
Beyond the main residence, this property offers even more to explore. A workshop with a second-floor space awaits your creative vision, perfect for a mother-in-law quarters or a separate apartment for extended family. Complete with a one-bay garage and an exterior elevator/lift, this workshop adds both functionality and charm to the property.
Experience the tranquility and privacy of Southern living at its finest, where every detail of this exceptional home harmonizes with its natural surroundings. Don't miss the opportunity to make this idyllic retreat your own! An appointment is required for all personal tours.
* Seller has never lived in the home.
Last Agent to Sell the Property
Keller Williams License #S50050 Listed on: 04/14/2024

Home Details
Home Type
- Single Family
Est. Annual Taxes
- $2,725
Year Built
- Built in 2010
Lot Details
- 5.57 Acre Lot
Parking
- 2 Car Garage
- Detached Carport Space
- Side Facing Garage
- Circular Driveway
- Gravel Driveway
Home Design
- Farmhouse Style Home
- Brick Exterior Construction
- Slab Foundation
- Architectural Shingle Roof
Interior Spaces
- 2,360 Sq Ft Home
- 1.5-Story Property
- Open Floorplan
- High Ceiling
- Ceiling Fan
- Screened Porch
Kitchen
- Built-In Electric Oven
- Gas Cooktop
- Dishwasher
- Kitchen Island
- Granite Countertops
Flooring
- Wood
- Ceramic Tile
Bedrooms and Bathrooms
- 3 Bedrooms
- Primary Bedroom on Main
Accessible Home Design
- Roll-in Shower
- Accessible Closets
Outdoor Features
- Screened Patio
- Separate Outdoor Workshop
- Outdoor Storage
Schools
- St Martin Middle School
- St Martin High School
Utilities
- Central Heating and Cooling System
- Water Heater
Community Details
- No Home Owners Association
- Metes And Bounds Subdivision
Listing and Financial Details
- Assessor Parcel Number 0-36-03-200.050
Ownership History
Purchase Details
Home Financials for this Owner
Home Financials are based on the most recent Mortgage that was taken out on this home.Purchase Details
Home Financials for this Owner
Home Financials are based on the most recent Mortgage that was taken out on this home.Similar Homes in the area
Home Values in the Area
Average Home Value in this Area
Purchase History
| Date | Type | Sale Price | Title Company |
|---|---|---|---|
| Warranty Deed | -- | Coast Title | |
| Warranty Deed | -- | None Listed On Document |
Mortgage History
| Date | Status | Loan Amount | Loan Type |
|---|---|---|---|
| Open | $503,500 | New Conventional |
Property History
| Date | Event | Price | Change | Sq Ft Price |
|---|---|---|---|---|
| 06/05/2024 06/05/24 | Sold | -- | -- | -- |
| 05/13/2024 05/13/24 | Pending | -- | -- | -- |
| 04/14/2024 04/14/24 | For Sale | $545,000 | -22.1% | $231 / Sq Ft |
| 04/20/2023 04/20/23 | Sold | -- | -- | -- |
| 02/13/2023 02/13/23 | Pending | -- | -- | -- |
| 02/13/2023 02/13/23 | For Sale | $700,000 | -- | $288 / Sq Ft |
Tax History Compared to Growth
Tax History
| Year | Tax Paid | Tax Assessment Tax Assessment Total Assessment is a certain percentage of the fair market value that is determined by local assessors to be the total taxable value of land and additions on the property. | Land | Improvement |
|---|---|---|---|---|
| 2024 | $5,083 | $41,700 | $2,106 | $39,594 |
| 2023 | $5,083 | $31,053 | $1,784 | $29,269 |
| 2022 | $2,667 | $29,991 | $0 | $0 |
| 2021 | $2,684 | $30,125 | $20,256 | $9,869 |
| 2020 | $2,908 | $31,098 | $1,773 | $29,325 |
| 2019 | $2,882 | $31,130 | $1,805 | $29,325 |
| 2018 | $2,940 | $31,158 | $1,833 | $29,325 |
| 2017 | $2,982 | $31,103 | $1,832 | $29,271 |
| 2016 | $2,857 | $31,034 | $1,763 | $29,271 |
| 2015 | $2,577 | $253,970 | $13,370 | $240,600 |
| 2014 | $2,659 | $29,660 | $1,798 | $27,862 |
| 2013 | $2,551 | $29,479 | $1,834 | $27,645 |
Agents Affiliated with this Home
-
Jonathan Griffin

Seller's Agent in 2024
Jonathan Griffin
Keller Williams
(228) 326-6680
387 Total Sales
-
Julie Groue
J
Seller Co-Listing Agent in 2024
Julie Groue
Keller Williams
(228) 275-7500
117 Total Sales
-
Nolan Bobinger
N
Buyer's Agent in 2024
Nolan Bobinger
Keller Williams
(228) 275-7500
48 Total Sales
-
David Gilmore
D
Seller's Agent in 2023
David Gilmore
Gilmore Auction & Realty Co. (A Corp.)
(504) 468-6800
103 Total Sales
-
Francis Braud
F
Seller Co-Listing Agent in 2023
Francis Braud
The F. Braud Company
15 Total Sales
Map
Source: MLS United
MLS Number: 4076605
APN: 0-36-03-200.050
- 0 Peapatch Rd
- 15724 Cook Rd
- 2987 Rue Acadian Gardens
- 8117 Durango Ave
- 3013 Rue Dominique
- 5378 Leeds Ln
- 14695 Bruce Cove N
- 3085 Karen Cove
- 14668 Rue Merlot
- 9205 Daisy Vestry Rd
- 15308 Parker Rd
- 0 Daisy Vestry Rd
- 15501 Mallett Rd
- 0 E Mallett Rd Unit 4110701
- 0 Lamey Bridge Rd Unit 4095141
- 14272 Lamey Bridge Rd
- 0 Riverside Dr Unit 4075165
- 3512 River Bluff Rd
- Lot 6 S River Ridge Dr
- 0 Mallett Rd
