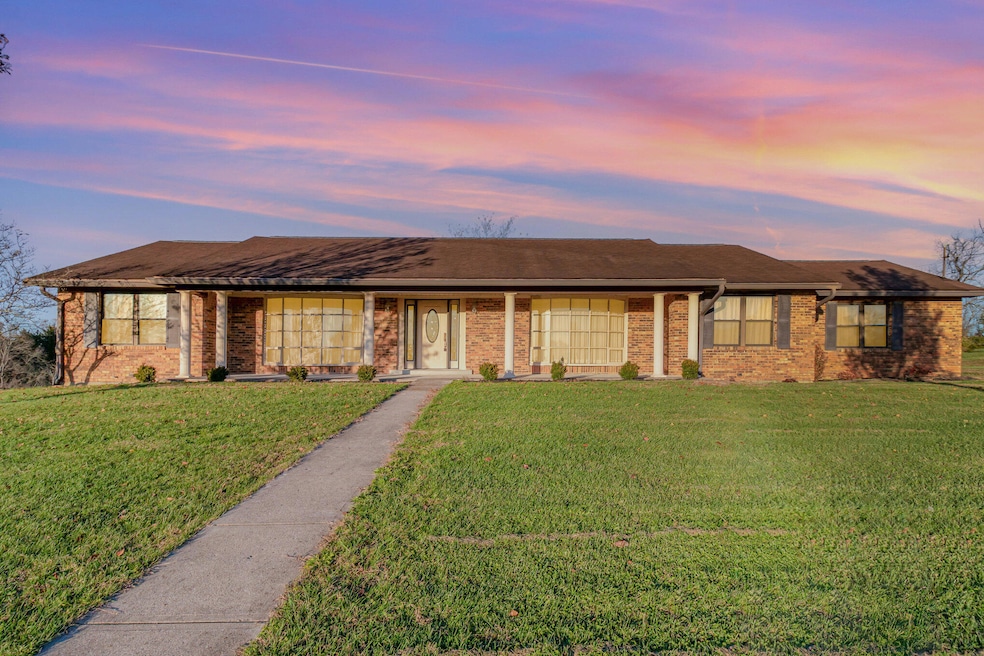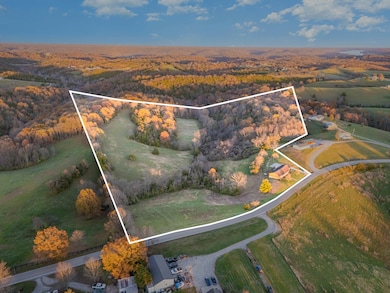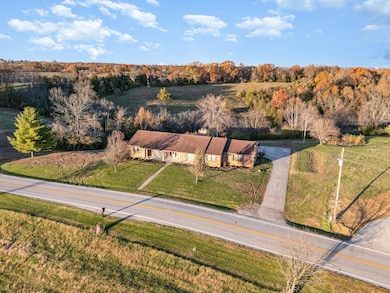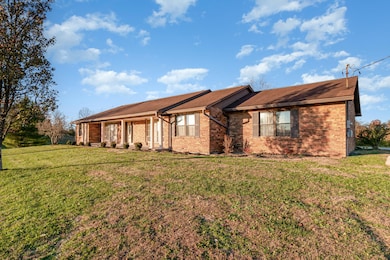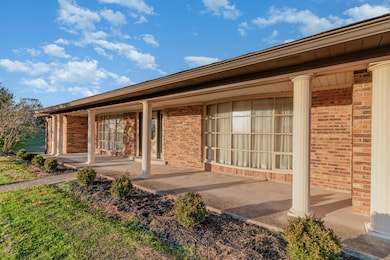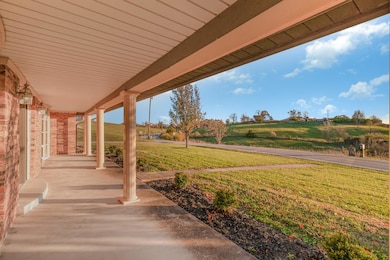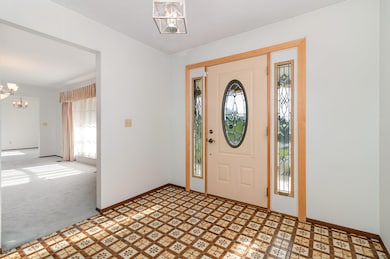
15788 Kentucky 10 Butler, KY 41006
Estimated payment $3,277/month
Highlights
- Hot Property
- View of Trees or Woods
- Ranch Style House
- Oak Trees
- 25.01 Acre Lot
- No HOA
About This Home
Custom Brick Ranch on 25 Acres! Discover country living at its finest with this custom-built brick ranch nestled on 25 beautiful acres. The property features a perfect blend of wooded areas with mature trees and open, cleared creek-bottom land ideal for hay fields or pasture. Enjoy the privacy and scenic surroundings along with convenient road frontage. The home includes a full walkout basement, providing extra living space or storage potential. A brand-new complete septic system (installed October 2025) adds peace of mind.
This well-cared-for home offers comfort, quality, and the tranquility of rural life — all just a short drive from town conveniences. All exterior walls 2' X6'' and well insulated.
Home Details
Home Type
- Single Family
Est. Annual Taxes
- $1,383
Lot Details
- 25.01 Acre Lot
- Property fronts a state road
- Oak Trees
- Cedar Trees
Parking
- 2 Car Garage
- Driveway
Property Views
- Woods
- Valley
Home Design
- Ranch Style House
- Brick Exterior Construction
- Poured Concrete
- Shingle Roof
Interior Spaces
- Ceiling Fan
- Wood Burning Fireplace
- Brick Fireplace
- Insulated Windows
- Entryway
- Family Room
- Living Room
- Formal Dining Room
- Unfinished Basement
- Walk-Out Basement
- Storage In Attic
Kitchen
- Eat-In Kitchen
- Electric Oven
- Dishwasher
Bedrooms and Bathrooms
- 3 Bedrooms
- Walk-In Closet
- 2 Full Bathrooms
Schools
- Northern Elementary School
- Sharp Middle School
- Pendleton High School
Farming
- Agricultural
Utilities
- Forced Air Heating and Cooling System
- Heating System Uses Propane
- Propane
- Septic Tank
Community Details
- No Home Owners Association
Listing and Financial Details
- Assessor Parcel Number 056-00-00-018.00
Map
Home Values in the Area
Average Home Value in this Area
Tax History
| Year | Tax Paid | Tax Assessment Tax Assessment Total Assessment is a certain percentage of the fair market value that is determined by local assessors to be the total taxable value of land and additions on the property. | Land | Improvement |
|---|---|---|---|---|
| 2025 | $1,383 | $152,100 | $0 | $0 |
| 2024 | $1,435 | $152,100 | $0 | $0 |
| 2023 | $1,470 | $152,100 | $0 | $0 |
| 2022 | $1,578 | $152,100 | $0 | $0 |
| 2021 | $1,461 | $141,250 | $0 | $0 |
| 2020 | $1,493 | $141,250 | $0 | $0 |
| 2019 | $1,512 | $141,250 | $0 | $0 |
| 2018 | $1,524 | $141,250 | $0 | $0 |
| 2017 | $1,488 | $140,650 | $0 | $0 |
| 2016 | $1,992 | $317,350 | $47,350 | $270,000 |
| 2015 | $1,423 | $317,350 | $47,350 | $270,000 |
| 2013 | $1,423 | $141,600 | $0 | $0 |
| 2010 | $1,423 | $141,600 | $6,600 | $135,000 |
Property History
| Date | Event | Price | List to Sale | Price per Sq Ft |
|---|---|---|---|---|
| 11/13/2025 11/13/25 | For Sale | $600,000 | -- | -- |
About the Listing Agent

Jim Schack is the Broker/Owner of RE/MAX Affiliates offices in Highland Heights & Falmouth, KY. He is licensed in both Kentucky & Ohio specializing in residential, farm and land sales in all NKY including Campbell, Kenton, Boone, Pendleton, Bracken, Grant, Owen, Lewis and Robertson and Southwest Ohio counties of Hamilton, Butler, Clermont, and Brown. Credentials Include: 2010 Realtor of Year for NKAR, Received the CRS designation in 2009, RE/MAX Hall of Fame in 2009, RE/MAX 100% Club every year
Jim's Other Listings
Source: Northern Kentucky Multiple Listing Service
MLS Number: 637993
APN: 056-00-00-018.00
- 67 Colony Dr
- 13843 Kentucky 10
- 320 Old Carntown Rd
- 122 Water St
- 929 Fisher Rd
- 1019 Fisher Rd
- 1229 Grants Pass Dr
- 0 Broadway St Unit 1804085
- 13414 Hidden Ridge Ln
- Lot Grants Run Rd
- 1119 Grants Pass Dr
- 88 S Kennon Rd
- 501 Main St
- 7374 Kentucky 159 N
- 360 Day Hill Rd
- 150 Mulloy Ln
- 807 Ky Hwy 3149
- 284 Pond Gap Rd
- 2769 California Cross Rd
- 5904 Highway 159 N
- 1178 Edgewater Way
- 3476 Smyrna Rd
- 150 Brentwood Cir
- 901 Baneberry Ln
- 5 S Ridge Dr
- 3 Bobwhite Ct
- 1762 Culver Ct
- 18 Robin Way
- 20 Belwood Ct
- 17 Woodside Park Dr
- 98 Hunters Ct
- 10213 Waterford Ct
- 1510 Redridge Dr
- 28 Church St
- 11 Cecelia Dr
- 51 Huntington Ave
- 6517 Indian River Rd
- 2058 River Birch Dr
- 2021 Cristata Ct
- 6257 Davjo Ln
