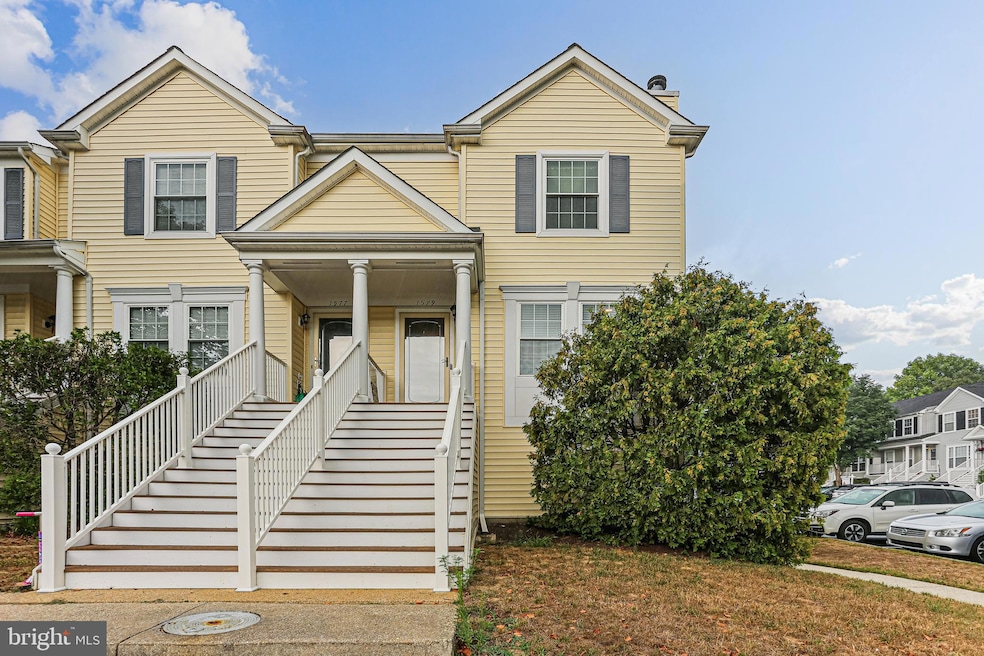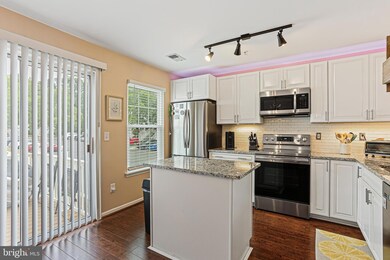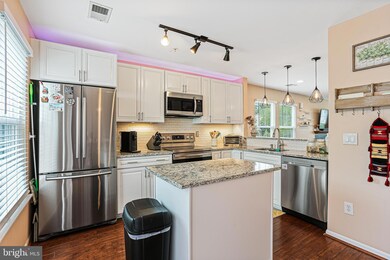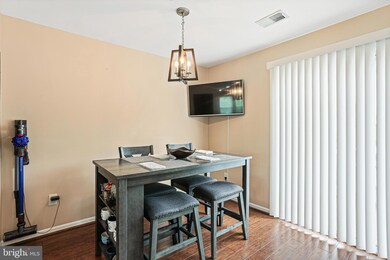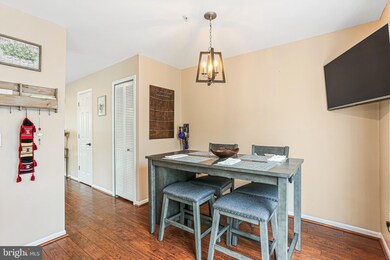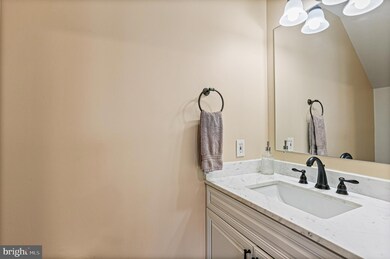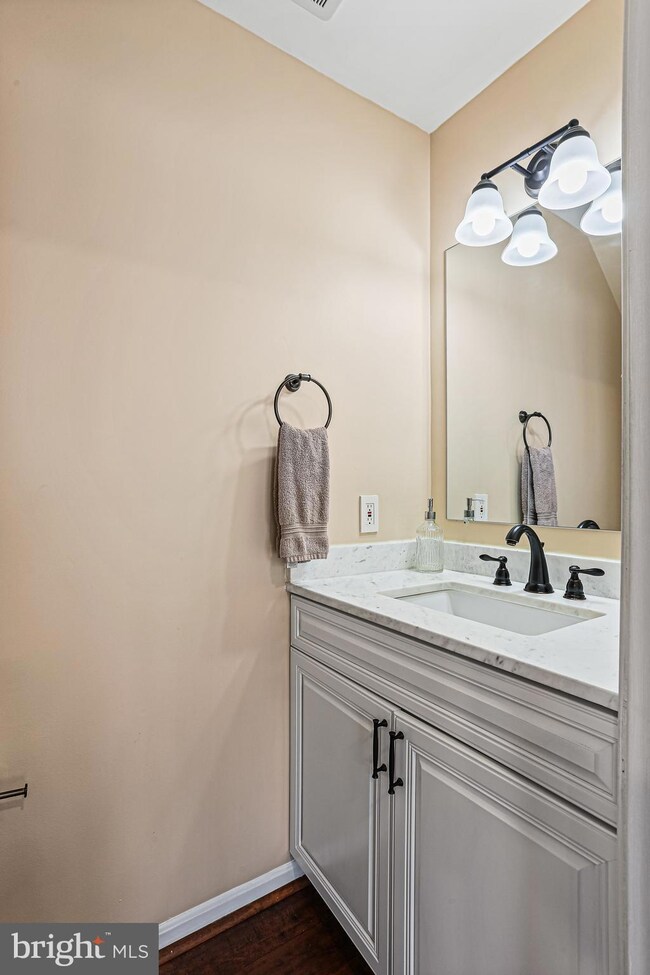
1579 Fallowfield Ct Crofton, MD 21114
Highlights
- Clubhouse
- Wood Flooring
- Central Air
- Crofton Elementary School Rated A-
- Community Pool
- Ceiling Fan
About This Home
As of August 2024VA Assumable Loan at 3.125%! Step into this meticulously renovated condo, where modern design and comfort blend seamlessly. Every detail has been considered to create a living space that is both stylish and functional, perfect for today's discerning homeowner. As you enter through the new front door, you're greeted by stunning new floors that extend throughout the main level, setting the tone for the high-quality finishes that adorn this home. The heart of the home is the kitchen, boasting new granite countertops, a subway tile backsplash, and brand new soft-close cabinets that provide ample storage. Stainless steel appliances, including a built-in microwave, and a central kitchen island enhance the culinary experience. Unique to this home is a charming breakfast bar, ideal for quick meals or morning coffee. Natural light floods in through new windows, complete with a lifetime warranty, illuminating the space and highlighting the new recessed lighting in the living room. The living area is further complemented by a cozy wood-burning fireplace and all-new light fixtures, creating a warm and inviting atmosphere.
A convenient new half-bath on the main level features a marble vanity top, adding a touch of elegance. Upstairs, the comfort continues with newer carpet and a newly updated primary bathroom. The laundry facilities are conveniently located on the upper floor, making household chores a breeze. The second bedroom is a standout feature, with a vaulted ceiling and custom closet, providing both style and practicality.
Additional modern touches include a Nest thermostat for energy-efficient climate control and a well-sized kitchen pantry for extra storage. This home is not just a place to live—it's a carefully crafted space designed for comfort and style. Don't miss the opportunity to own this beautifully updated residence, ready to be enjoyed and appreciated.
Last Agent to Sell the Property
Douglas Realty LLC License #644101 Listed on: 07/24/2024

Last Buyer's Agent
Berkshire Hathaway HomeServices Homesale Realty License #644259

Townhouse Details
Home Type
- Townhome
Est. Annual Taxes
- $2,941
Year Built
- Built in 1995
HOA Fees
- $210 Monthly HOA Fees
Home Design
- Vinyl Siding
Interior Spaces
- 1,204 Sq Ft Home
- Property has 2 Levels
- Ceiling Fan
- Wood Burning Fireplace
- Wood Flooring
Bedrooms and Bathrooms
- 2 Bedrooms
Parking
- On-Street Parking
- 1 Assigned Parking Space
Utilities
- Central Air
- Heat Pump System
- Electric Water Heater
Listing and Financial Details
- Assessor Parcel Number 020216290086114
Community Details
Overview
- Association fees include common area maintenance, exterior building maintenance, lawn maintenance, management, pool(s), reserve funds
- Cedar Grove At Crofton Subdivision
Amenities
- Clubhouse
Recreation
- Community Pool
Pet Policy
- Pets allowed on a case-by-case basis
Ownership History
Purchase Details
Home Financials for this Owner
Home Financials are based on the most recent Mortgage that was taken out on this home.Purchase Details
Home Financials for this Owner
Home Financials are based on the most recent Mortgage that was taken out on this home.Purchase Details
Home Financials for this Owner
Home Financials are based on the most recent Mortgage that was taken out on this home.Purchase Details
Home Financials for this Owner
Home Financials are based on the most recent Mortgage that was taken out on this home.Purchase Details
Purchase Details
Purchase Details
Home Financials for this Owner
Home Financials are based on the most recent Mortgage that was taken out on this home.Similar Homes in Crofton, MD
Home Values in the Area
Average Home Value in this Area
Purchase History
| Date | Type | Sale Price | Title Company |
|---|---|---|---|
| Deed | $375,000 | Eagle Title | |
| Deed | $236,500 | Village Settlements Inc | |
| Deed | -- | -- | |
| Deed | -- | -- | |
| Deed | $177,000 | -- | |
| Deed | $108,000 | -- | |
| Deed | $116,070 | -- |
Mortgage History
| Date | Status | Loan Amount | Loan Type |
|---|---|---|---|
| Open | $360,000 | New Conventional | |
| Previous Owner | $241,250 | VA | |
| Previous Owner | $236,500 | VA | |
| Previous Owner | $214,576 | Stand Alone Second | |
| Previous Owner | $226,000 | Stand Alone Refi Refinance Of Original Loan | |
| Previous Owner | $226,000 | New Conventional | |
| Previous Owner | $180,000 | New Conventional | |
| Previous Owner | $25,000 | Credit Line Revolving | |
| Previous Owner | $92,850 | No Value Available |
Property History
| Date | Event | Price | Change | Sq Ft Price |
|---|---|---|---|---|
| 08/26/2024 08/26/24 | Sold | $375,000 | +4.2% | $311 / Sq Ft |
| 08/01/2024 08/01/24 | Pending | -- | -- | -- |
| 08/01/2024 08/01/24 | Off Market | $360,000 | -- | -- |
| 07/24/2024 07/24/24 | For Sale | $360,000 | +52.2% | $299 / Sq Ft |
| 07/11/2019 07/11/19 | Sold | $236,500 | -0.5% | $196 / Sq Ft |
| 06/10/2019 06/10/19 | Pending | -- | -- | -- |
| 06/08/2019 06/08/19 | Price Changed | $237,755 | -0.8% | $197 / Sq Ft |
| 05/20/2019 05/20/19 | Price Changed | $239,755 | -1.6% | $199 / Sq Ft |
| 05/03/2019 05/03/19 | For Sale | $243,755 | 0.0% | $202 / Sq Ft |
| 01/11/2016 01/11/16 | Rented | $1,600 | -1.5% | -- |
| 01/08/2016 01/08/16 | Under Contract | -- | -- | -- |
| 10/06/2015 10/06/15 | For Rent | $1,625 | -1.5% | -- |
| 02/28/2014 02/28/14 | Rented | $1,650 | 0.0% | -- |
| 02/25/2014 02/25/14 | Under Contract | -- | -- | -- |
| 01/14/2014 01/14/14 | For Rent | $1,650 | -- | -- |
Tax History Compared to Growth
Tax History
| Year | Tax Paid | Tax Assessment Tax Assessment Total Assessment is a certain percentage of the fair market value that is determined by local assessors to be the total taxable value of land and additions on the property. | Land | Improvement |
|---|---|---|---|---|
| 2024 | $2,889 | $263,333 | $0 | $0 |
| 2023 | $5 | $234,500 | $110,000 | $124,500 |
| 2022 | $2,431 | $232,133 | $0 | $0 |
| 2021 | $2,406 | $229,767 | $0 | $0 |
| 2020 | $2,384 | $227,400 | $110,000 | $117,400 |
| 2019 | $2,927 | $224,300 | $0 | $0 |
| 2018 | $2,243 | $221,200 | $0 | $0 |
| 2017 | $2,190 | $218,100 | $0 | $0 |
| 2016 | -- | $209,967 | $0 | $0 |
| 2015 | -- | $201,833 | $0 | $0 |
| 2014 | -- | $193,700 | $0 | $0 |
Agents Affiliated with this Home
-

Seller's Agent in 2024
Kevin Carroll
Douglas Realty LLC
(443) 545-9637
2 in this area
192 Total Sales
-

Buyer's Agent in 2024
Mia Anderson-Fleming
Berkshire Hathaway HomeServices Homesale Realty
(410) 693-3354
12 in this area
78 Total Sales
-

Seller's Agent in 2019
Daniel Chanteloup
Long & Foster
(410) 353-6638
1 in this area
151 Total Sales
-

Seller Co-Listing Agent in 2019
Amber Parsley
Keller Williams Flagship
(443) 562-3714
57 Total Sales
-
F
Seller's Agent in 2016
Farhad Assari
Tidewater Realty Group, LLC
-

Buyer's Agent in 2016
Joyce Gebhart
Creig Northrop Team of Long & Foster
(410) 207-6767
1 in this area
10 Total Sales
Map
Source: Bright MLS
MLS Number: MDAA2090272
APN: 02-162-90086114
- 1588 Fallowfield Ct
- 1710 Fallowfield Ct
- 1534 Birdwood Ct Unit 125
- 1509 Carlyle Dr Unit 152
- 1440 Nutwood Ct
- 1589 Crofton Pkwy
- 1720 Albermarle Dr Unit 24
- 1811 Hyman Ln
- 1132 Charing Cross Dr
- 2803 Josef Ct
- 2710 Strongs Ct
- 1511 Farlow Ave
- 2486 Lee St
- 1311 Hidden Trace
- 1301 Hidden Trace
- 1602 Farnborn St
- 2499 Lee St
- 1746 Woodridge Ct
- 1909 Harcourt Ave
- 1770 Sandy Ct
