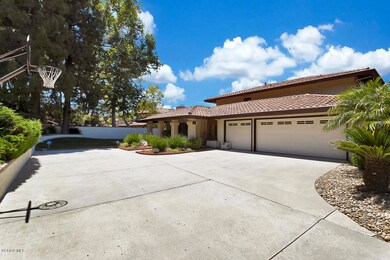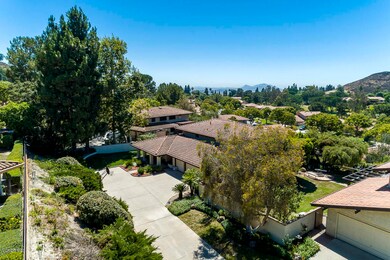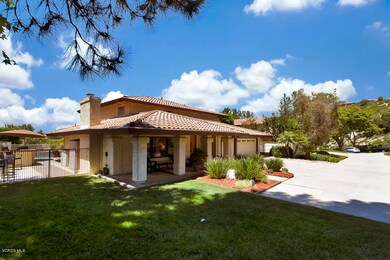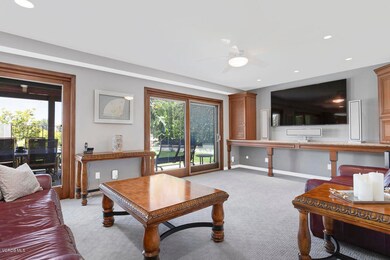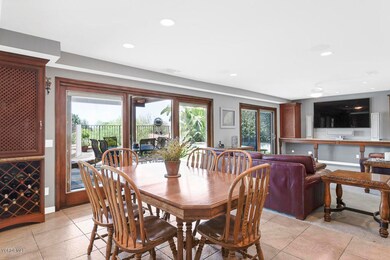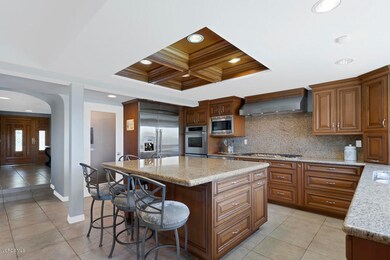
1579 Via Parque Thousand Oaks, CA 91360
Highlights
- Heated In Ground Pool
- Primary Bedroom Suite
- Updated Kitchen
- Weathersfield Elementary School Rated A
- City Lights View
- Fireplace in Primary Bedroom Retreat
About This Home
As of September 2019Pristine updated VIEW home on coveted flag lot in East Hills neighborhood. TWO master suites - one up, one down! FOUR spacious bedrooms & 3 1/2 Baths. Gorgeous Kitchen is TO-DIE-FOR! Downstairs MASTER has Pella windows, fireplace, spacious walk-in closet & Master Bath w/ travertine & natural stone. Basketball area in front for the kids. Private covered entry & foyer w/ Oak front door & beveled leaded glass. Amazing remodeled kitchen Beautiful wood cabinetry w/built-ins nooks & crannies, gorgeous granite, Pella windows & all Thermadore appliances. Coffered lighted ceiling above island. You'll never want to leave the KITCHEN! Pella windows w/ inside blinds. Walk in pantry. Family Room expanded w/ built-in TV area & Pella slider. Half bath down w/ private water closet & exterior door! Spacious Indoor laundry room. Going upstairs, new carpeting on stairs, landing & all bedrooms. UPSTAIRS Master w/plantation shutters overlooking mountains, rooftops &trees, Vanity area &new counters & sinks, Two master closets. Heading outside, there is a Sparkling pool w/ pavered decking & netted safety gating. Bubbling spa &gorgeous views! Artificial turf in grassy area, covered patio & fencing a Lovely view of Hitchcock mountain. Built-in BBQ area w/seating & summer kitchen.
Last Agent to Sell the Property
Rodeo Realty License #01744774 Listed on: 08/05/2019

Home Details
Home Type
- Single Family
Est. Annual Taxes
- $11,888
Year Built
- Built in 1980 | Remodeled
Lot Details
- 0.35 Acre Lot
- East Facing Home
- Wrought Iron Fence
- Block Wall Fence
- Rectangular Lot
- Sprinkler System
- Property is zoned RPD7U
HOA Fees
- $130 Monthly HOA Fees
Parking
- 3 Car Garage
- Parking Available
- Three Garage Doors
- Garage Door Opener
Property Views
- City Lights
- Mountain
Home Design
- Mediterranean Architecture
- Tile Roof
- Stucco
Interior Spaces
- 2,839 Sq Ft Home
- 2-Story Property
- Fireplace With Gas Starter
- Double Pane Windows
- Plantation Shutters
- Blinds
- Solar Screens
- Formal Entry
- Separate Family Room
- Dining Room
Kitchen
- Updated Kitchen
- Walk-In Pantry
- <<doubleOvenToken>>
- Gas Oven or Range
- Dishwasher
- Granite Countertops
- Disposal
Flooring
- Wood
- Carpet
Bedrooms and Bathrooms
- 4 Bedrooms
- Primary Bedroom on Main
- Fireplace in Primary Bedroom Retreat
- Primary Bedroom Suite
- Walk-In Closet
- Separate Shower
Laundry
- Laundry Room
- Gas And Electric Dryer Hookup
Home Security
- Home Security System
- Fire and Smoke Detector
Pool
- Heated In Ground Pool
- Heated Spa
- In Ground Spa
- Fence Around Pool
Outdoor Features
- Covered patio or porch
Utilities
- Zoned Heating and Cooling
- Heating System Uses Natural Gas
- Vented Exhaust Fan
- Tankless Water Heater
Listing and Financial Details
- Assessor Parcel Number 5920224055
Community Details
Overview
- East Hills Ct Prop Management Llc Association, Phone Number (805) 520-0301
- Ct Prop Management Llc HOA
- East Hills Eshl Subdivision
Recreation
- Hiking Trails
Ownership History
Purchase Details
Purchase Details
Home Financials for this Owner
Home Financials are based on the most recent Mortgage that was taken out on this home.Similar Homes in the area
Home Values in the Area
Average Home Value in this Area
Purchase History
| Date | Type | Sale Price | Title Company |
|---|---|---|---|
| Interfamily Deed Transfer | -- | None Available | |
| Grant Deed | $1,015,000 | Chicago Title |
Mortgage History
| Date | Status | Loan Amount | Loan Type |
|---|---|---|---|
| Open | $812,000 | New Conventional | |
| Previous Owner | $608,400 | Adjustable Rate Mortgage/ARM | |
| Previous Owner | $521,250 | New Conventional | |
| Previous Owner | $250,000 | Credit Line Revolving | |
| Previous Owner | $297,000 | Unknown | |
| Previous Owner | $80,000 | Credit Line Revolving | |
| Previous Owner | $303,750 | Unknown |
Property History
| Date | Event | Price | Change | Sq Ft Price |
|---|---|---|---|---|
| 07/15/2025 07/15/25 | Pending | -- | -- | -- |
| 07/11/2025 07/11/25 | For Sale | $1,375,000 | +35.5% | $484 / Sq Ft |
| 09/20/2019 09/20/19 | Sold | $1,015,000 | -1.5% | $358 / Sq Ft |
| 09/20/2019 09/20/19 | Pending | -- | -- | -- |
| 08/05/2019 08/05/19 | For Sale | $1,030,000 | -- | $363 / Sq Ft |
Tax History Compared to Growth
Tax History
| Year | Tax Paid | Tax Assessment Tax Assessment Total Assessment is a certain percentage of the fair market value that is determined by local assessors to be the total taxable value of land and additions on the property. | Land | Improvement |
|---|---|---|---|---|
| 2024 | $11,888 | $1,088,282 | $707,652 | $380,630 |
| 2023 | $11,558 | $1,066,944 | $693,777 | $373,167 |
| 2022 | $11,358 | $1,046,024 | $680,174 | $365,850 |
| 2021 | $11,167 | $1,025,514 | $666,837 | $358,677 |
| 2020 | $10,669 | $1,015,000 | $660,000 | $355,000 |
| 2019 | $4,845 | $462,296 | $150,673 | $311,623 |
| 2018 | $4,747 | $453,232 | $147,719 | $305,513 |
| 2017 | $4,655 | $444,346 | $144,823 | $299,523 |
| 2016 | $4,610 | $435,634 | $141,984 | $293,650 |
| 2015 | $4,529 | $429,092 | $139,852 | $289,240 |
| 2014 | $4,464 | $420,688 | $137,113 | $283,575 |
Agents Affiliated with this Home
-
Rebecca Ellis

Seller's Agent in 2025
Rebecca Ellis
Equity Union
(818) 917-8838
9 in this area
31 Total Sales
-
Kathleen Smiley

Seller's Agent in 2019
Kathleen Smiley
Rodeo Realty
(805) 390-9323
11 in this area
24 Total Sales
-
RJ Thomson
R
Buyer's Agent in 2019
RJ Thomson
Compass
(818) 222-9500
1 in this area
4 Total Sales
Map
Source: Ventura County Regional Data Share
MLS Number: 219009785
APN: 592-0-224-055
- 3926 Corte Cancion
- 3944 Corte Cancion
- 4054 Corte Cima
- 1665 Calle Rochelle
- 3713 Corte Cancion
- 4022 Avenida Verano
- 3822 Sunset Knolls Dr
- 1455 Calle Colina
- 1972 Mccrea Rd
- 1477 Calle Artigas
- 4188 Minnecota Dr
- 4296 Avenida Amelgado
- 0 Calle Hondanada
- 4064 Lemonberry Place
- 1134 Calle Pinata
- 1317 Mill Creek Ct
- 3563 Quarzo Cir
- 4354 Avenida Prado
- 1076 Calle Contento
- 3386 Montagne Way

