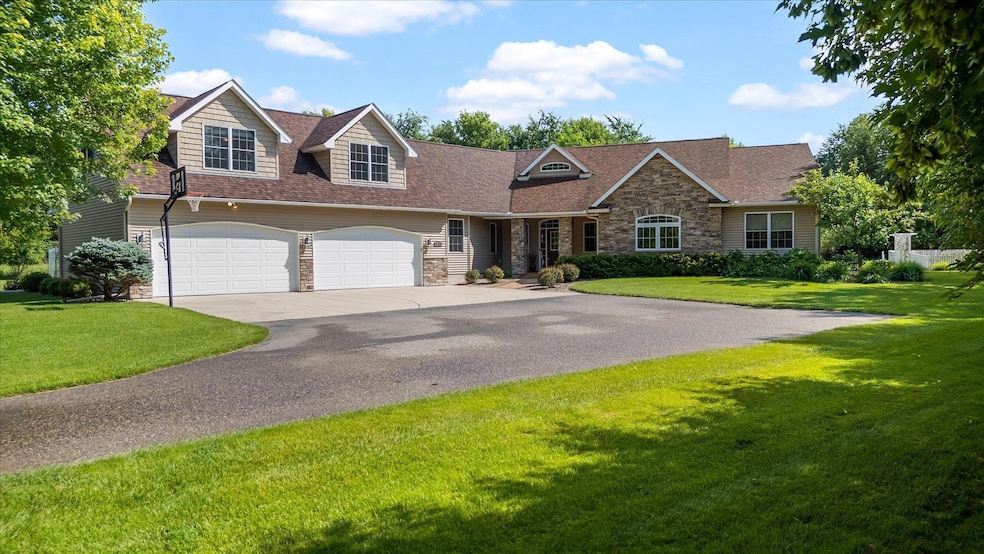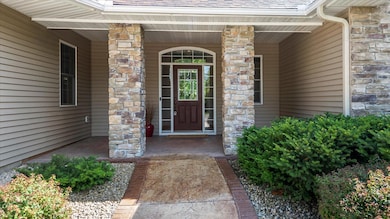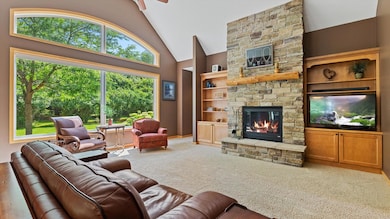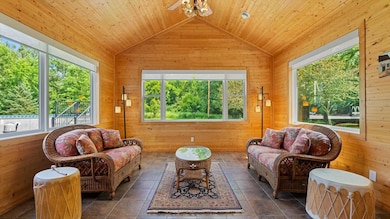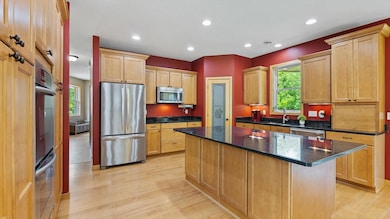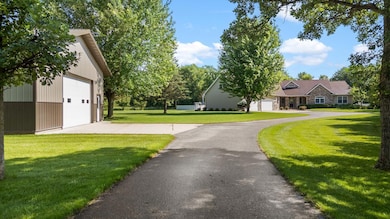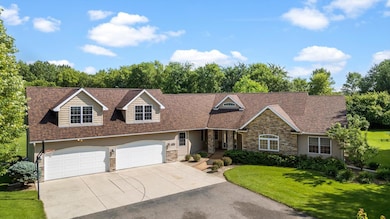
15799 109th St NW South Haven, MN 55382
Estimated payment $4,357/month
Highlights
- Above Ground Pool
- Main Floor Primary Bedroom
- Stainless Steel Appliances
- Annandale Elementary School Rated A-
- No HOA
- The kitchen features windows
About This Home
Discover the perfect blend of comfort, privacy, and custom craftsmanship at this private country estate. Nestled on 3.8 beautifully maintained acres, this custom-built, one-level home is designed for easy living and year-round enjoyment. Step inside to a light-filled open floor plan with large windows, a cozy gas fireplace, and a welcoming sunroom that invites you to relax and unwind. The primary suite is a true retreat with a jetted tub, walk-in shower, and serene views of the surrounding gardens and green space. Enjoy modern comfort with in-floor radiant heat in both the home and 4-stall attached garage, plus spray foam insulation throughout for energy efficiency. The laundry room includes a shower, ideal for pets or rinsing off after outdoor chores. Outdoors, entertain on the stamped concrete front porch, back patio, or take a dip in the above-ground pool. Enjoy the chicken coop for your chickens or could be used as a garden shed. A heated, insulated pole barn with floor drain and wood-burning boiler offers room for all your tools, toys, and projects. Major updates include: Cooktop (2021), Mini-Boiler (2021), Furnace (2021), Well Pump (2021), Solar Shades (2021), Roof on Home & Chicken Coop (2022), Insulated Garage Door (2022), New Siding (2023), Water Softener (2023), Washing Machine (2023), Brand new A/C (2025). A rare opportunity to own a private, thoughtfully designed estate with everything you need for peaceful country living. Welcome home!
Home Details
Home Type
- Single Family
Est. Annual Taxes
- $5,086
Year Built
- Built in 2006
Parking
- 4 Car Attached Garage
Interior Spaces
- 3,708 Sq Ft Home
- 1.5-Story Property
- Stone Fireplace
- Living Room with Fireplace
- Dryer
Kitchen
- Built-In Oven
- Cooktop
- Microwave
- Dishwasher
- Stainless Steel Appliances
- The kitchen features windows
Bedrooms and Bathrooms
- 5 Bedrooms
- Primary Bedroom on Main
Utilities
- Forced Air Heating and Cooling System
- Propane
- Private Water Source
- Well
Additional Features
- Above Ground Pool
- 3.8 Acre Lot
Community Details
- No Home Owners Association
- Bartletts Millpond South Vlgs Subdivision
Listing and Financial Details
- Assessor Parcel Number 217069001120
Map
Home Values in the Area
Average Home Value in this Area
Tax History
| Year | Tax Paid | Tax Assessment Tax Assessment Total Assessment is a certain percentage of the fair market value that is determined by local assessors to be the total taxable value of land and additions on the property. | Land | Improvement |
|---|---|---|---|---|
| 2024 | $5,086 | $665,000 | $119,100 | $545,900 |
| 2023 | $4,464 | $686,800 | $119,100 | $567,700 |
| 2022 | $4,554 | $567,600 | $82,800 | $484,800 |
| 2021 | $4,720 | $515,800 | $75,700 | $440,100 |
| 2020 | $4,732 | $513,700 | $75,700 | $438,000 |
| 2019 | $4,514 | $502,900 | $0 | $0 |
| 2018 | $4,124 | $478,500 | $0 | $0 |
| 2017 | $3,978 | $449,400 | $0 | $0 |
| 2016 | $3,886 | $0 | $0 | $0 |
| 2015 | $3,694 | $0 | $0 | $0 |
| 2014 | -- | $0 | $0 | $0 |
Property History
| Date | Event | Price | Change | Sq Ft Price |
|---|---|---|---|---|
| 07/10/2025 07/10/25 | For Sale | $710,000 | -- | $191 / Sq Ft |
Purchase History
| Date | Type | Sale Price | Title Company |
|---|---|---|---|
| Warranty Deed | $575,000 | Ancona Title And Escrow | |
| Warranty Deed | $72,000 | -- | |
| Warranty Deed | $15,000 | -- | |
| Deed | $575,000 | -- |
Mortgage History
| Date | Status | Loan Amount | Loan Type |
|---|---|---|---|
| Previous Owner | $360,000 | No Value Available |
Similar Homes in South Haven, MN
Source: NorthstarMLS
MLS Number: 6750654
APN: 217-069-001120
- 10855 Plumley Ave NW
- 10798 Quiner Ave NW
- 4799 Bridgewater Rd
- 14XXX County Road 44
- 6854 Belmont Rd
- 9935 Norton Ave NW
- 2406 Augusta Rd
- 10255 Nevens Ave NW Unit 50
- 13796 Highway 55
- 0 80th St NW
- 13496 Campfire Cir
- 125 Cedar St SE
- 138 Cedar St SE
- 148 Cedar St SE
- 118 Cedar St SE
- 13648 Campfire Cir
- 13491 80th St NW
- TBD-XXC Pilger Ave NW
- 10424 Montgomery Ave NW
- 280 Publishers Dr NE
- 160 Brookdale Blvd
- 980 Acacia Dr S
- 160 Ash St E
- 60 Pintail Dr
- 810 Kelsey Ave
- 845 Ash St
- 1030 Main St
- 24905 County Road 75
- 4113 Donnelly Dr NW
- 4344 Clearwater Rd
- 3947 Donnelly Dr NW
- 3935 Donnelly Dr NW
- 4202 Clearwater Rd
- 316 Laundenbach Ct
- 3735 8th Ave S
- 4010 Clearwater Rd
- 3275 40th Ave S
- 1160 W Wind Rd
- 1160 Suncrest Dr
- 214 9th Ave N Unit 1
