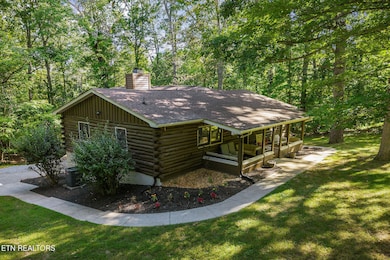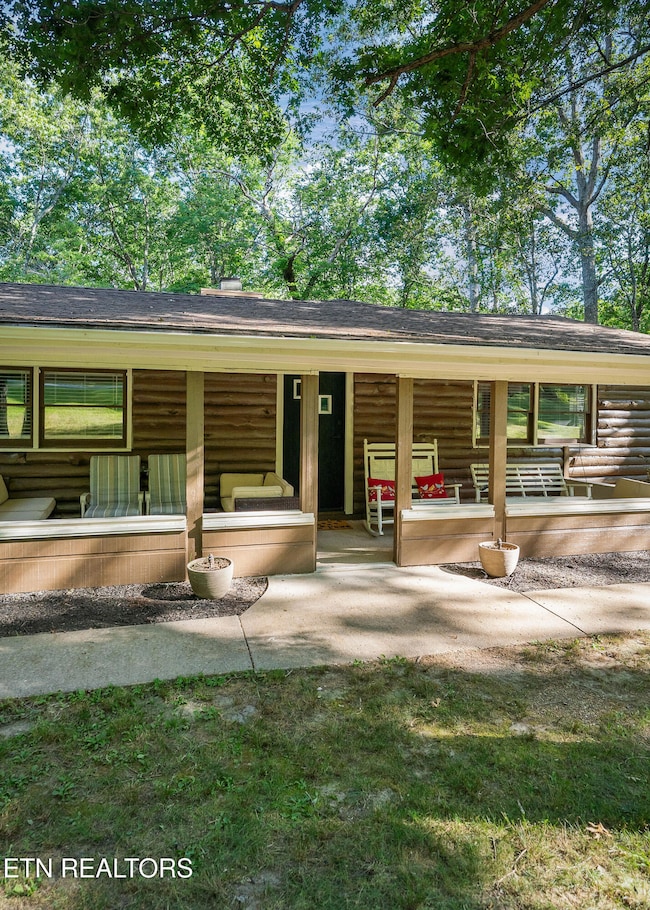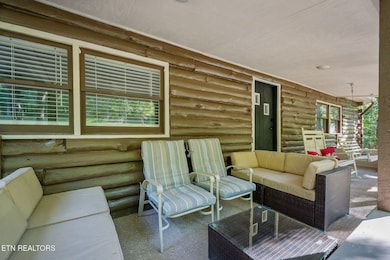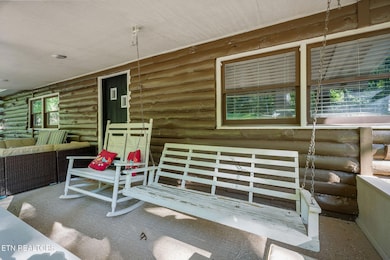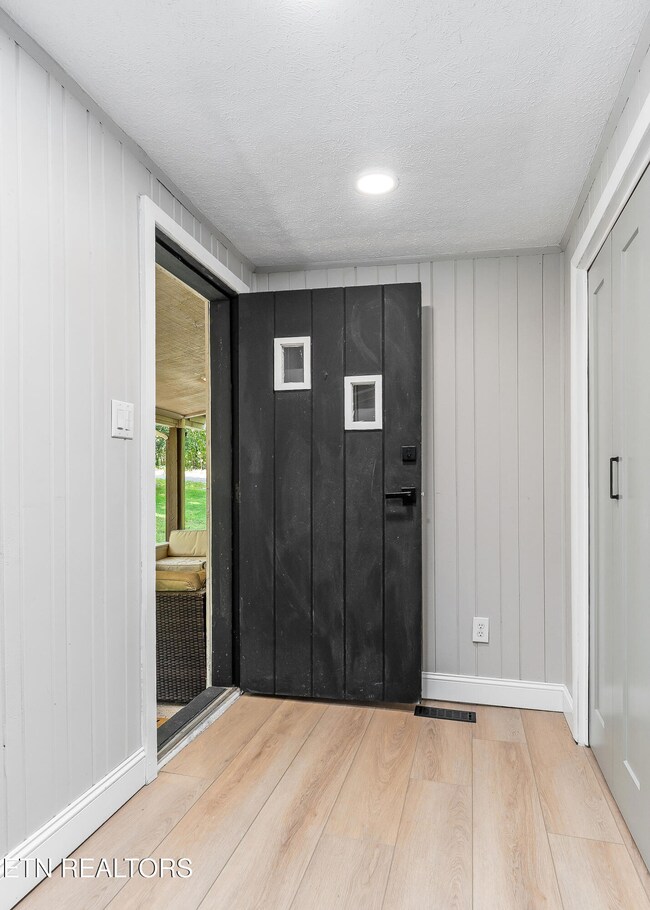
158 Brambleton Dr Crossville, TN 38558
Estimated payment $3,469/month
Highlights
- Boat Ramp
- Golf Course Community
- View of Trees or Woods
- Docks
- Fitness Center
- Waterfront
About This Home
The Ultimate Tennessee Retreat!
From the moment you arrive, this charming log cabin nestled in the woods will steal your heart. But step inside, and you'll discover a completely reimagined interior full of modern comfort and rustic charm. Featuring luxury vinyl plank flooring, remodeled floor plan, new bathrooms, plush new carpet, and fresh paint throughout, this home seamlessly blends contemporary touches with cozy country style.
Soaring wood beams elevate the living room and den, while the kitchen steals the show with cathedral ceilings, skylights, and a spacious layout perfect for gatherings. Enjoy a large center island, built-ins with a coffee or bar area, and a warm gas fireplace—the ideal space for hosting family and friends.
The primary suite offers comfort and space with a walk-in closet and step-in shower. Downstairs, a separate entrance leads to a fully equipped in-law apartment complete with a kitchen, living room, office, and bedroom—perfect for multi-generational living or rental income.
Sitting on two lots, this property offers exceptional privacy. A gravel community access road at the back leads to Lake Glastowbury and a dock—bring your paddleboards, fishing poles and kayaks and enjoy lake life just minutes from your door. (No boat hook up allowed).
Other highlights include Anderson windows, epoxied garage floor and front porch, and a new HVAC system installed in 2017. Buyer to verify square footage.
Listing Agent
Better Homes and Garden Real Estate Gwin Realty License #323540 Listed on: 07/16/2025

Home Details
Home Type
- Single Family
Est. Annual Taxes
- $667
Year Built
- Built in 1982
Lot Details
- 0.33 Acre Lot
- Waterfront
- Irregular Lot
HOA Fees
- $226 Monthly HOA Fees
Parking
- 2 Car Garage
Property Views
- Woods
- Countryside Views
- Forest
Home Design
- Log Cabin
- Frame Construction
- Wood Siding
- Log Siding
Interior Spaces
- 3,300 Sq Ft Home
- Gas Log Fireplace
- Den
- Bonus Room
- Screened Porch
- Storage
- Finished Basement
- Recreation or Family Area in Basement
- Fire and Smoke Detector
Kitchen
- Eat-In Kitchen
- Breakfast Bar
- Self-Cleaning Oven
- Range
- Microwave
- Dishwasher
- Kitchen Island
- Disposal
Flooring
- Carpet
- Tile
Bedrooms and Bathrooms
- 4 Bedrooms
- Main Floor Bedroom
- Walk-In Closet
- 3 Full Bathrooms
- Walk-in Shower
Laundry
- Dryer
- Washer
Outdoor Features
- Docks
- Deck
- Storm Cellar or Shelter
Utilities
- Zoned Heating and Cooling System
- Septic Tank
- Internet Available
Listing and Financial Details
- Assessor Parcel Number 090D G 013.00
Community Details
Overview
- Association fees include fire protection, trash, security, some amenities
- Lake Glastowbury Subdivision
- Mandatory home owners association
- Community Lake
Amenities
- Picnic Area
- Sauna
- Clubhouse
Recreation
- Boat Ramp
- Boat Dock
- Golf Course Community
- Tennis Courts
- Recreation Facilities
- Community Playground
- Fitness Center
- Community Pool
- Putting Green
Security
- Security Service
Map
Home Values in the Area
Average Home Value in this Area
Tax History
| Year | Tax Paid | Tax Assessment Tax Assessment Total Assessment is a certain percentage of the fair market value that is determined by local assessors to be the total taxable value of land and additions on the property. | Land | Improvement |
|---|---|---|---|---|
| 2024 | -- | $58,725 | $4,125 | $54,600 |
| 2023 | $0 | $58,725 | $0 | $0 |
| 2022 | $667 | $58,725 | $4,125 | $54,600 |
| 2021 | $567 | $36,225 | $3,750 | $32,475 |
| 2020 | $567 | $36,225 | $3,750 | $32,475 |
| 2019 | $493 | $36,225 | $3,750 | $32,475 |
| 2018 | $493 | $31,475 | $3,750 | $27,725 |
| 2017 | $493 | $31,475 | $3,750 | $27,725 |
| 2016 | $511 | $33,450 | $3,750 | $29,700 |
| 2015 | $501 | $33,450 | $3,750 | $29,700 |
| 2014 | $500 | $33,359 | $0 | $0 |
Property History
| Date | Event | Price | Change | Sq Ft Price |
|---|---|---|---|---|
| 07/16/2025 07/16/25 | For Sale | $575,555 | +360.4% | $174 / Sq Ft |
| 12/17/2024 12/17/24 | Sold | $125,000 | -66.7% | $63 / Sq Ft |
| 11/15/2024 11/15/24 | Pending | -- | -- | -- |
| 09/27/2023 09/27/23 | For Sale | $374,900 | -- | $189 / Sq Ft |
Purchase History
| Date | Type | Sale Price | Title Company |
|---|---|---|---|
| Personal Reps Deed | $125,000 | None Listed On Document | |
| Deed | $104,500 | -- |
Mortgage History
| Date | Status | Loan Amount | Loan Type |
|---|---|---|---|
| Open | $121,500 | New Conventional |
Similar Homes in Crossville, TN
Source: East Tennessee REALTORS® MLS
MLS Number: 1308664
APN: 090D-G-013.00
- 348 Westchester Dr
- 337 Westchester Dr
- 347 Westchester Dr
- 23 Brambleton Ct
- 12 Brackenridge Ln
- 641 Saint George Dr
- 665 Saint George Dr
- 27 Brambleton Ct
- 362 Westchester Dr
- 32 Wellington Ct
- 171 Berlingwood Ln
- 314 Westchester Dr
- 152 Adler Ln
- 154 Adler Ln
- 611 Saint George Dr
- 15 Pembroke Cir
- 609 Saint George Dr
- 607 Saint George Dr
- 123 Pomeroy Dr
- 443 St George Dr
- 122 Lee Cir
- 43 Wilshire Heights Dr
- 30 Woodland Terrace
- 11 Milnor Cir
- 40 Heather Ridge Cir
- 103 Narcissus St
- 28 Jacobs Crossing Dr
- 713 N Chamberlain Ave
- 220 Brown Dr W
- 630 Carlock Ave Unit C
- 712 Old Roane St Unit 18
- 212 Morning Dr Unit 5
- 1345 Midway Rd
- 215 E Race St Unit 5
- 100 Woodmont Ln
- 319 Bailey Rd Unit 8
- 4558 Knoxville Hwy Unit B
- 620 Allie Ln Unit 1
- 123 Stiles Ln
- 6016 Calfkiller Hwy Unit A


