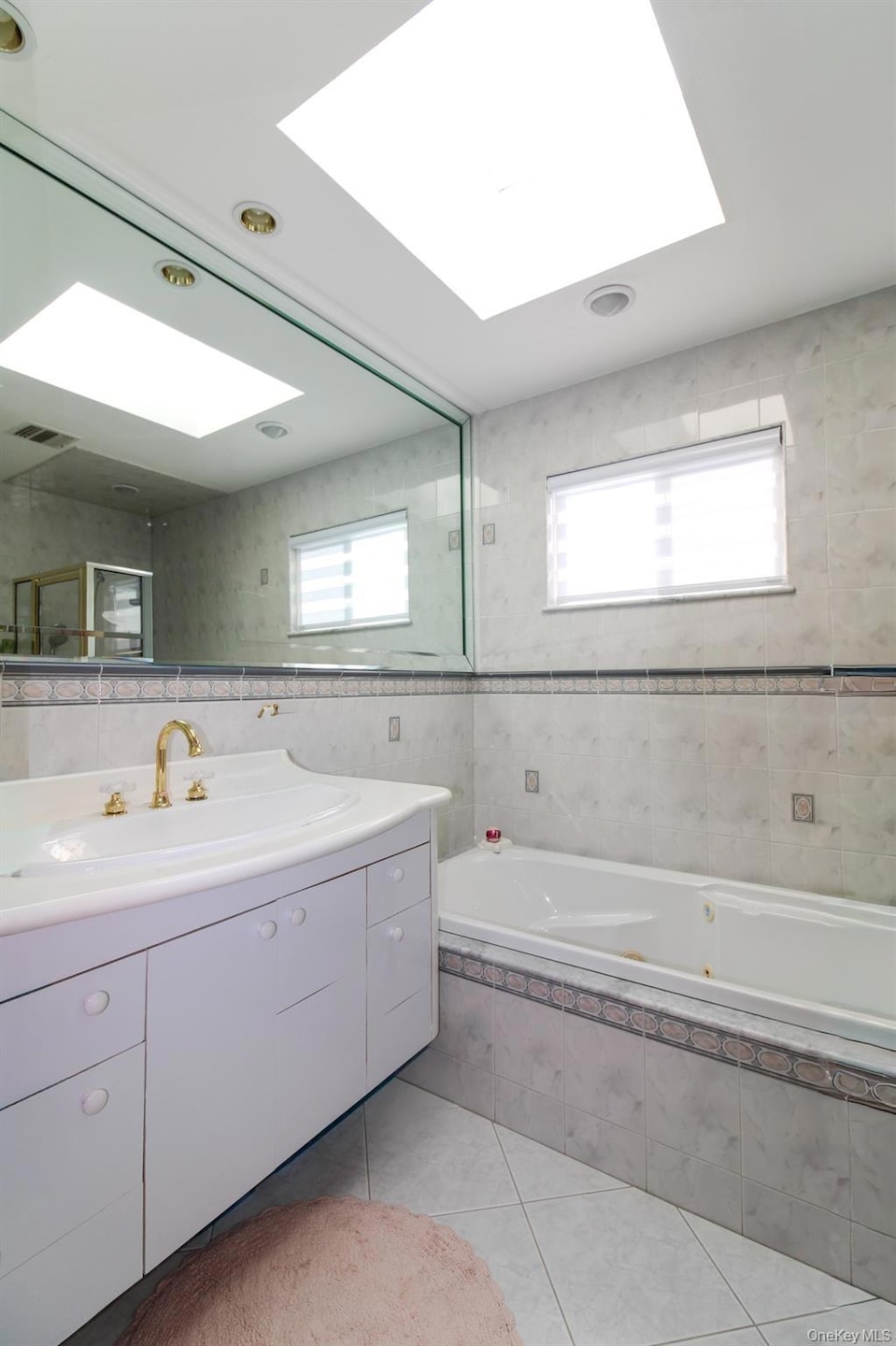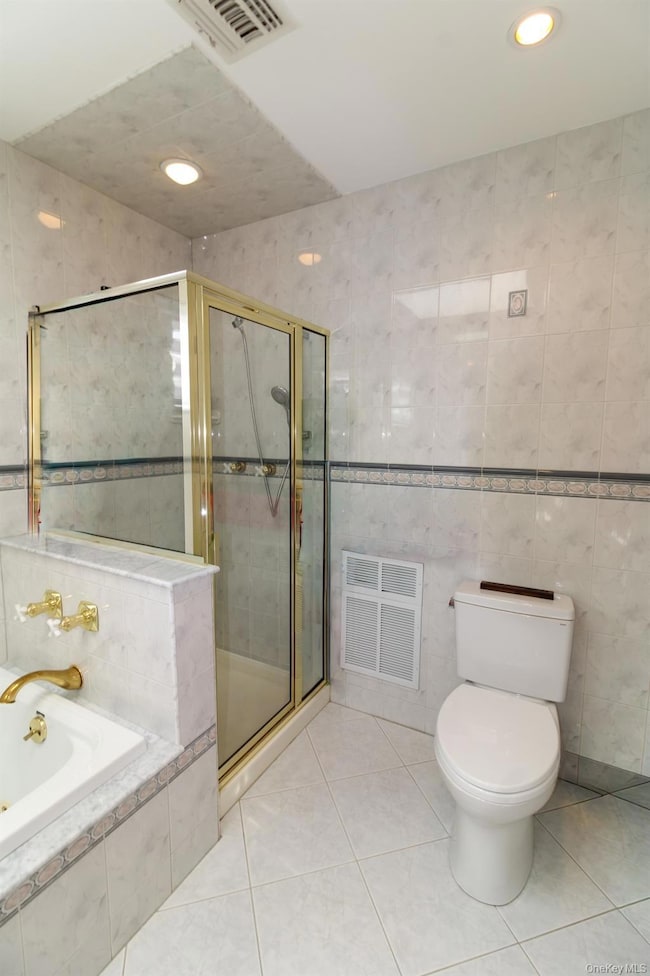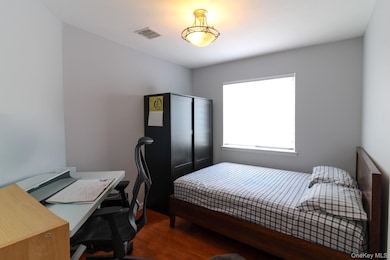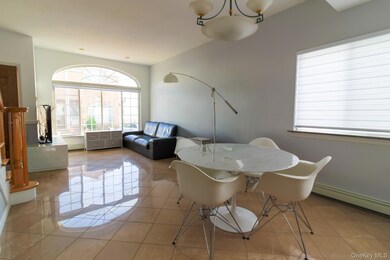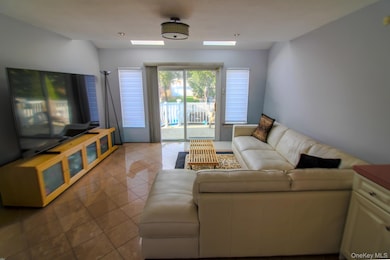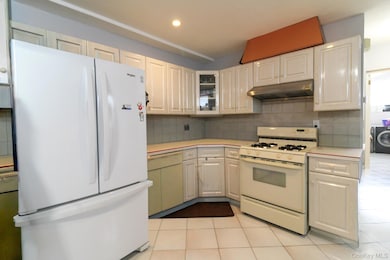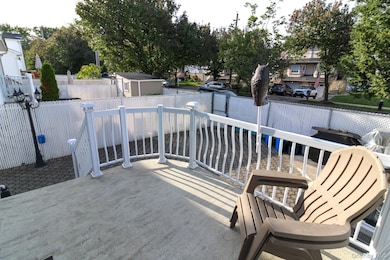158 Camden Ave Staten Island, NY 10309
Tottenville NeighborhoodEstimated payment $4,937/month
Highlights
- Colonial Architecture
- Cathedral Ceiling
- Laundry Room
- P.S. 6 Cpl Allan F Kivlehan School Rated A-
- Eat-In Kitchen
- Forced Air Heating and Cooling System
About This Home
Tottenville-Newly listed - in a great location - 1 Family semi attached - great condition - move in ready! This home is spacious and bright - open layout - street to street lot! Large living dining area with open eat in kitchen L shaped island - 1/2 bath and Sliders to a private yard. 1st floor is fully tiled. 2nd floor consists with Master bed with cathedral ceilings, bed, bed full bath - hardwood floors through-out. Basement has 2 separate areas. Laundry area and utility room, and family room with side entrance - 3/4 bath 2 car driveway, close proximity to SIM buses and local and walking distance to elementary school. Not in a flood zone. Appliances stainless steel Stove Dishwasher Stainless steel refrigerator Washer and dryer
Listing Agent
Homes R US Realty of NY Brokerage Phone: 718-668-2550 License #40SI0750581 Listed on: 10/03/2025
Home Details
Home Type
- Single Family
Est. Annual Taxes
- $7,297
Year Built
- Built in 1996
Home Design
- Colonial Architecture
- Vinyl Siding
- Stucco
Interior Spaces
- 2,400 Sq Ft Home
- Cathedral Ceiling
- Finished Basement
Kitchen
- Eat-In Kitchen
- Microwave
Bedrooms and Bathrooms
- 3 Bedrooms
Laundry
- Laundry Room
- Washer and Dryer Hookup
Parking
- 1 Carport Space
- Off-Street Parking
Schools
- Ps 1 Tottenville Elementary School
- Is 7 Elias Bernstein Middle School
- Tottenville High School
Utilities
- Forced Air Heating and Cooling System
- Natural Gas Connected
- Cable TV Available
Map
Home Values in the Area
Average Home Value in this Area
Tax History
| Year | Tax Paid | Tax Assessment Tax Assessment Total Assessment is a certain percentage of the fair market value that is determined by local assessors to be the total taxable value of land and additions on the property. | Land | Improvement |
|---|---|---|---|---|
| 2025 | $7,649 | $48,780 | $6,713 | $42,067 |
| 2024 | $7,649 | $39,840 | $8,087 | $31,753 |
| 2023 | $7,297 | $35,928 | $7,450 | $28,478 |
| 2022 | $6,799 | $37,200 | $8,460 | $28,740 |
| 2021 | $6,788 | $35,580 | $8,460 | $27,120 |
| 2020 | $6,828 | $33,840 | $8,460 | $25,380 |
| 2019 | $6,840 | $33,120 | $8,460 | $24,660 |
| 2018 | $5,516 | $29,940 | $8,460 | $21,480 |
| 2017 | $5,433 | $28,380 | $8,460 | $19,920 |
| 2016 | $5,033 | $26,880 | $8,460 | $18,420 |
| 2015 | $5,079 | $29,040 | $8,940 | $20,100 |
| 2014 | $5,079 | $28,174 | $8,215 | $19,959 |
Property History
| Date | Event | Price | List to Sale | Price per Sq Ft | Prior Sale |
|---|---|---|---|---|---|
| 10/29/2025 10/29/25 | Price Changed | $799,500 | -2.9% | $533 / Sq Ft | |
| 10/24/2025 10/24/25 | Price Changed | $822,999 | -0.2% | $549 / Sq Ft | |
| 10/09/2025 10/09/25 | Price Changed | $824,999 | -2.8% | $550 / Sq Ft | |
| 10/01/2025 10/01/25 | For Sale | $849,000 | +54.4% | $566 / Sq Ft | |
| 02/22/2019 02/22/19 | Sold | $550,000 | -4.3% | $367 / Sq Ft | View Prior Sale |
| 11/09/2018 11/09/18 | Pending | -- | -- | -- | |
| 09/24/2018 09/24/18 | For Sale | $574,900 | -- | $383 / Sq Ft |
Purchase History
| Date | Type | Sale Price | Title Company |
|---|---|---|---|
| Bargain Sale Deed | $550,000 | Pioneer Abstract Svcs Corp | |
| Interfamily Deed Transfer | -- | The Judicial Title Insurance | |
| Interfamily Deed Transfer | -- | Commonwealth Land Title Ins | |
| Deed | $113,000 | -- |
Mortgage History
| Date | Status | Loan Amount | Loan Type |
|---|---|---|---|
| Open | $400,000 | New Conventional |
Source: OneKey® MLS
MLS Number: 920588
APN: 07755-0010
- 399 Sleight Ave Unit 1b
- 410 Sprague Ave
- 24 Savo Loop Unit 24 Savo loop
- 148 Main St
- 5448 Arthur Kill Rd Unit 2nd Floor
- 45 Outerbridge Ave
- 39 Finlay Ave
- 0 Shiel Ave
- 70A Bayview Ave
- 600 Harbortown Blvd
- 456 Great Beds Ct
- 358 Rector St Unit 705
- 368 Rector St Unit 421
- 265 Front St
- 295 Water St
- 18 Harbor Terrace
- 400 High St
- 331 Rector St
- 22 Singleton St Unit 2
- 22 Singleton St Unit 1
