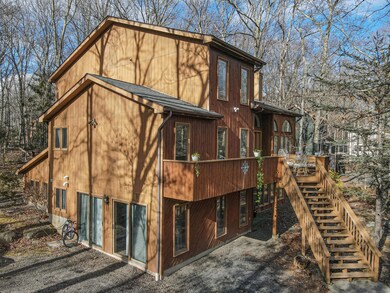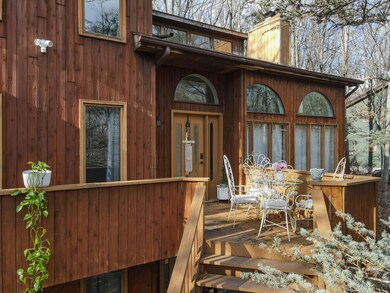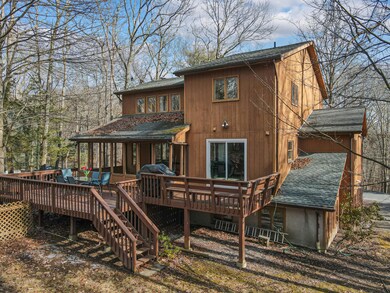
158 Hyland Dr East Stroudsburg, PA 18301
Highlights
- Fitness Center
- Gated Community
- Clubhouse
- Indoor Pool
- Open Floorplan
- Deck
About This Home
As of May 2025Come view and build your future in this spacious contemporary home that offers 3 Bedrooms, 4 Bathrooms, bonus room, large family room and great entertainment area in the lower level. Home also features an amazing deck for family and friends to enjoy. Amenities included are security, clubhouse, playground, outdoor pool, fitness center and tennis court. Price is negotiable, so come view and make an offer.
Last Agent to Sell the Property
Smart Way America Realty License #RS337702 Listed on: 03/13/2025
Home Details
Home Type
- Single Family
Est. Annual Taxes
- $4,986
Year Built
- Built in 1989
Lot Details
- 0.32 Acre Lot
- Private Streets
- Irregular Lot
- Sloped Lot
- Few Trees
HOA Fees
- $122 Monthly HOA Fees
Parking
- 3 Open Parking Spaces
Home Design
- House
- Contemporary Architecture
- Block Foundation
- Shingle Roof
- Composition Roof
- Asphalt Roof
- T111 Siding
- Asphalt
Interior Spaces
- 3,117 Sq Ft Home
- 2-Story Property
- Open Floorplan
- Wet Bar
- High Ceiling
- Ceiling Fan
- Recessed Lighting
- Great Room
- Family Room
- Living Room with Fireplace
- Dining Room
- Loft
- Bonus Room
- Lower Floor Utility Room
- Storage
- Utility Room
Kitchen
- Breakfast Area or Nook
- Gas Range
- Dishwasher
Flooring
- Laminate
- Ceramic Tile
Bedrooms and Bathrooms
- 3 Bedrooms
- Primary Bedroom on Main
- Primary bathroom on main floor
Finished Basement
- Basement Fills Entire Space Under The House
- Laundry in Basement
Outdoor Features
- Indoor Pool
- Deck
Utilities
- Cooling Available
- Heating System Uses Propane
- 220 Volts
- Private Water Source
- Private Sewer
- Cable TV Available
Listing and Financial Details
- Assessor Parcel Number 17.15F.1.32
- Tax Block LOT 158, SEC F
- $27 per year additional tax assessments
Community Details
Overview
- Association fees include trash, security, maintenance road
- Penn Estates Subdivision
Recreation
- Tennis Courts
- Community Basketball Court
- Fitness Center
- Community Pool
Security
- 24 Hour Access
- Gated Community
Additional Features
- Clubhouse
- Security
Ownership History
Purchase Details
Home Financials for this Owner
Home Financials are based on the most recent Mortgage that was taken out on this home.Purchase Details
Purchase Details
Home Financials for this Owner
Home Financials are based on the most recent Mortgage that was taken out on this home.Similar Homes in East Stroudsburg, PA
Home Values in the Area
Average Home Value in this Area
Purchase History
| Date | Type | Sale Price | Title Company |
|---|---|---|---|
| Special Warranty Deed | $340,000 | Sunrise Abstract | |
| Special Warranty Deed | $340,000 | Sunrise Abstract | |
| Deed | -- | None Listed On Document | |
| Special Warranty Deed | $285,000 | None Available |
Mortgage History
| Date | Status | Loan Amount | Loan Type |
|---|---|---|---|
| Open | $272,000 | New Conventional | |
| Closed | $272,000 | New Conventional | |
| Previous Owner | $246,465 | FHA | |
| Previous Owner | $168,192 | FHA | |
| Previous Owner | $269,220 | FHA | |
| Previous Owner | $255,000 | Adjustable Rate Mortgage/ARM |
Property History
| Date | Event | Price | Change | Sq Ft Price |
|---|---|---|---|---|
| 07/19/2025 07/19/25 | For Sale | $569,000 | +67.4% | $183 / Sq Ft |
| 05/02/2025 05/02/25 | Sold | $340,000 | +3.2% | $109 / Sq Ft |
| 03/18/2025 03/18/25 | Pending | -- | -- | -- |
| 03/13/2025 03/13/25 | For Sale | $329,500 | -- | $106 / Sq Ft |
Tax History Compared to Growth
Tax History
| Year | Tax Paid | Tax Assessment Tax Assessment Total Assessment is a certain percentage of the fair market value that is determined by local assessors to be the total taxable value of land and additions on the property. | Land | Improvement |
|---|---|---|---|---|
| 2025 | $1,204 | $146,000 | $16,220 | $129,780 |
| 2024 | $985 | $146,000 | $16,220 | $129,780 |
| 2023 | $4,874 | $146,000 | $16,220 | $129,780 |
| 2022 | $4,976 | $146,000 | $16,220 | $129,780 |
| 2021 | $4,823 | $146,000 | $16,220 | $129,780 |
| 2020 | $4,376 | $146,000 | $16,220 | $129,780 |
| 2019 | $7,059 | $37,440 | $8,750 | $28,690 |
| 2018 | $7,531 | $37,440 | $8,750 | $28,690 |
| 2017 | $7,531 | $37,440 | $8,750 | $28,690 |
| 2016 | $1,417 | $37,440 | $8,750 | $28,690 |
| 2015 | -- | $37,440 | $8,750 | $28,690 |
| 2014 | -- | $37,440 | $8,750 | $28,690 |
Agents Affiliated with this Home
-
Ester Bolotin
E
Seller's Agent in 2025
Ester Bolotin
Iron Valley Real Estate - Mountainside
(347) 458-3784
-
Jesse Martinez
J
Seller's Agent in 2025
Jesse Martinez
Smart Way America Realty
(570) 202-8272
1 in this area
24 Total Sales
-
Helen Ludwig
H
Buyer's Agent in 2025
Helen Ludwig
Keller Williams Real Estate - Stroudsburg
(570) 421-2890
3 in this area
56 Total Sales
Map
Source: Pocono Mountains Association of REALTORS®
MLS Number: PM-130327
APN: 17.15F.1.32
- 476 Hyland Dr
- 475 Hyland Dr
- 3116 Fairfax Terrace
- 1117 Belaire Dr
- 3213 Foxdale Terrace
- 1617 Academy Dr
- 3114 Fairfax Terrace
- 329 Hyland Dr
- 1808 Jennifer Dr
- 7109 Pine Grove Dr
- 32 Delia Terrace
- 445 Hyland Dr
- 1160 Belaire Dr
- 113 Dennis Ct
- 177 Summerton Cir
- 6 Cranberry Rd
- 6204 Cardinal Dr
- 8210 Pine Grove
- 553 Cranberry Rd
- 257 Somerset Dr






