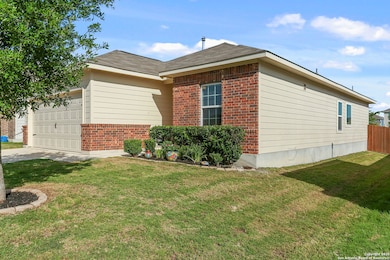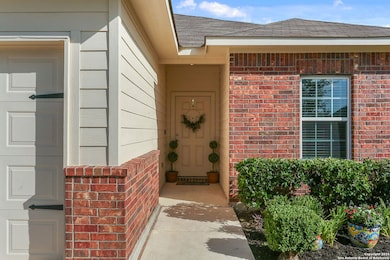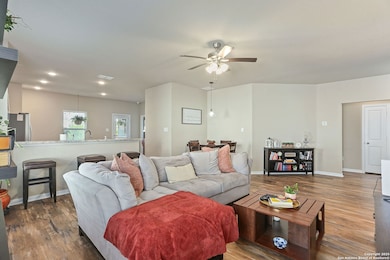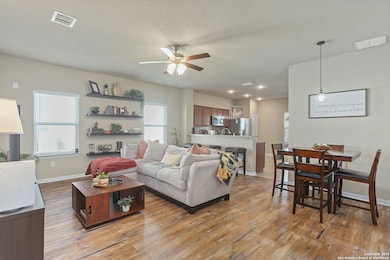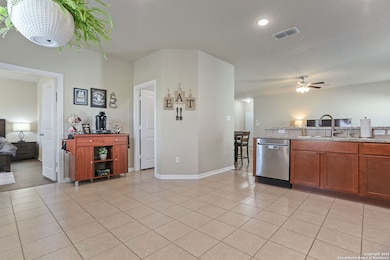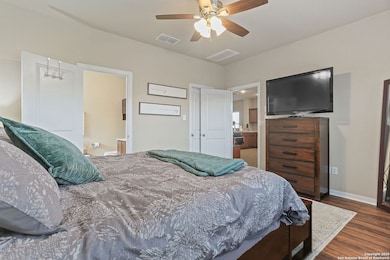158 Javelina Hill San Antonio, TX 78253
Alamo Ranch NeighborhoodHighlights
- Covered patio or porch
- Central Heating and Cooling System
- Fenced
- Ceramic Tile Flooring
- Ceiling Fan
- 1-Story Property
About This Home
Welcome to this wonderful single-story home featuring 3 bedrooms and 2 full bathrooms. The open-concept layout offers a spacious kitchen that overlooks both the dining and living room areas-perfect for entertaining and everyday living. Enjoy the comfort of a generously sized primary suite, complete with a dreamy walk-in closet and a well-appointed bathroom. Step outside to a covered patio, ideal for relaxing or hosting guests. This home blends modern design, functionality, and comfort-don't miss the opportunity to make it yours!
Listing Agent
Elvira Gonzales
1st Choice Realty Group Listed on: 07/03/2025
Home Details
Home Type
- Single Family
Est. Annual Taxes
- $966
Year Built
- Built in 2019
Parking
- 2 Car Garage
Home Design
- Brick Exterior Construction
- Slab Foundation
- Composition Roof
Interior Spaces
- 1,362 Sq Ft Home
- 1-Story Property
- Ceiling Fan
Flooring
- Carpet
- Ceramic Tile
Bedrooms and Bathrooms
- 3 Bedrooms
- 2 Full Bathrooms
Schools
- Potranco Elementary School
- Medina Val High School
Utilities
- Central Heating and Cooling System
- Heating System Uses Natural Gas
Additional Features
- Covered patio or porch
- Fenced
Community Details
- Built by CastleRock Communities
- Hunters Ranch Subdivision
Listing and Financial Details
- Rent includes noinc
- Seller Concessions Offered
Map
Source: San Antonio Board of REALTORS®
MLS Number: 1881104
APN: 12380-010-0020
- 329 Hunters Ranch E
- 5455 Daphne Path
- 1238 Yellow Warbler Run
- 15730 Smoky Honeyeater
- 11834 William Carey
- 5502 Ginger Rise
- 11831 Elijah Stapp
- 5527 Ginger Rise
- 11631 Sangria
- 11927 Presidio Path
- 4730 Thomas Rusk
- 4630 Grass Fight
- 4627 Amos Pollard
- 5210 Anemone
- 5035 Italica Rd
- 4607 Jesse Bowman
- 4815 Isaac Ryan
- 11731 Pandorea
- 6006 Diego Ln
- 14430 Jacob Walker
- 5451 Calton Bend
- 1250 Yellow Warbler Run
- 11823 William Carey
- 5502 Ginger Rise Unit Whole House
- 12130 Alamo Ranch Pkwy
- 11830 Elijah Stapp
- 4830 James Gaines
- 4823 James Gaines
- 5743 Sweet Desiree
- 12219 Presidio Path
- 11585 Alamo Ranch Pkwy
- 11464 Alamo Ranch Pkwy
- 5051 Segovia Way
- 4506 Las Gravas
- 11742 Fabiana
- 6022 Diego Ln
- 5343 Osprey Oak
- 5823 Grayson Cove
- 4415 Albert Martin
- 11580 Wild Pine

