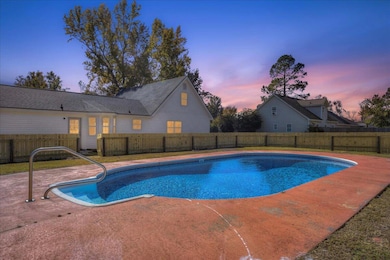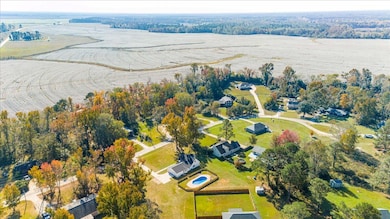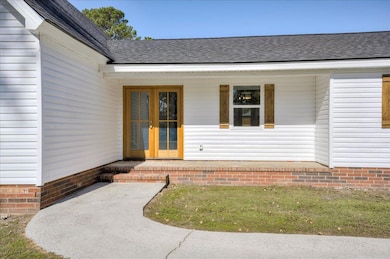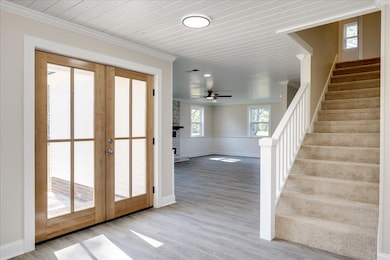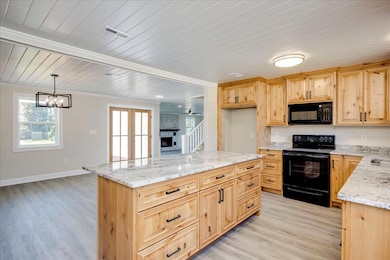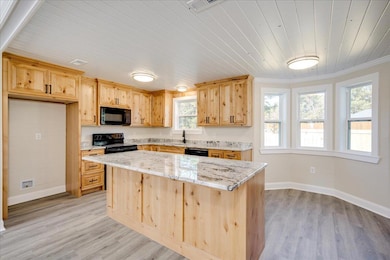158 Live Oak Dr Waynesboro, GA 30830
Estimated payment $1,957/month
Highlights
- Very Popular Property
- Newly Painted Property
- No HOA
- In Ground Pool
- Main Floor Primary Bedroom
- Front Porch
About This Home
Country Charm Meets Modern Comfort.Nestled in a quiet country neighborhood just outside of Waynesboro, this beautifully remodeled home blends rustic warmth with modern style. Nearly 2,000 sq. ft. with 3 bedrooms and 2.5 baths, including a spacious owner's bedroom on the main level with a soaking tub, walk-in shower, and his & her vanities. The open-concept design features a spacious family room and a gorgeous kitchen with granite throughout and custom knotty alder cabinets that add rich character to the space. Tasteful finishes and thoughtful updates make this home truly move-in ready. Double garage. Brand new HVAC. All new PEX plumbing. Set on 0.86 acres with no HOA, you'll love the peaceful setting, privacy, and in-ground pool (with brand new liner & pump) ... perfect for relaxing or entertaining.
Home Details
Home Type
- Single Family
Est. Annual Taxes
- $1,384
Year Built
- Built in 1983 | Remodeled
Lot Details
- 0.86 Acre Lot
- Fenced
- Landscaped
Parking
- 2 Car Garage
Home Design
- Newly Painted Property
- Composition Roof
- Wood Siding
Interior Spaces
- 1,956 Sq Ft Home
- 1.5-Story Property
- Gas Log Fireplace
- Insulated Windows
- Family Room
- Dining Room
- Pull Down Stairs to Attic
- Laundry Room
Kitchen
- Electric Range
- Built-In Microwave
- Dishwasher
Flooring
- Carpet
- Vinyl
Bedrooms and Bathrooms
- 3 Bedrooms
- Primary Bedroom on Main
- Walk-In Closet
- Primary bathroom on main floor
- Soaking Tub
- Garden Bath
Pool
- In Ground Pool
- Vinyl Pool
Outdoor Features
- Front Porch
Schools
- Waynesboro Elementary School
- Burke County Middle School
- Burke County High School
Utilities
- Central Air
- Heating Available
- Well
- Water Heater
- Septic Tank
- Cable TV Available
Community Details
- No Home Owners Association
- None 3Bu Subdivision
Listing and Financial Details
- Assessor Parcel Number 065b011
Map
Home Values in the Area
Average Home Value in this Area
Tax History
| Year | Tax Paid | Tax Assessment Tax Assessment Total Assessment is a certain percentage of the fair market value that is determined by local assessors to be the total taxable value of land and additions on the property. | Land | Improvement |
|---|---|---|---|---|
| 2024 | $1,564 | $80,213 | $2,254 | $77,959 |
| 2023 | $1,702 | $79,705 | $2,254 | $77,451 |
| 2022 | $1,406 | $65,833 | $1,396 | $64,437 |
| 2021 | $1,208 | $55,186 | $1,396 | $53,790 |
| 2020 | $1,210 | $55,186 | $1,396 | $53,790 |
| 2019 | $1,137 | $51,017 | $1,396 | $49,621 |
| 2018 | $1,137 | $51,017 | $1,396 | $49,621 |
| 2017 | $501 | $50,125 | $1,396 | $48,729 |
| 2016 | $457 | $46,023 | $1,396 | $44,627 |
| 2015 | $419 | $44,658 | $1,396 | $43,262 |
| 2014 | $976 | $44,658 | $1,396 | $43,262 |
| 2013 | -- | $44,658 | $1,395 | $43,262 |
Property History
| Date | Event | Price | List to Sale | Price per Sq Ft |
|---|---|---|---|---|
| 11/10/2025 11/10/25 | For Sale | $350,000 | -- | $179 / Sq Ft |
Purchase History
| Date | Type | Sale Price | Title Company |
|---|---|---|---|
| Quit Claim Deed | -- | -- | |
| Warranty Deed | $45,541 | -- | |
| Warranty Deed | -- | -- | |
| Deed | -- | -- |
Mortgage History
| Date | Status | Loan Amount | Loan Type |
|---|---|---|---|
| Previous Owner | $24,000 | New Conventional | |
| Previous Owner | $24,002 | New Conventional |
Source: REALTORS® of Greater Augusta
MLS Number: 549147
APN: 065B-011
- 510 Park Dr
- 0 Shady Oak Ln Unit 446794
- 0 Shady Oak Ln Unit 446777
- 640 Cherokee Dr
- 506 Holly Dr
- 0 Penn St
- 511 Forest Dr
- 134 Brinson Rd
- 412 W 9th St
- 855 Academy Ave
- 425 Jones Ave
- 818 Academy Ave
- 413 Jones Ave
- 508 Jones Ave
- 342 Spring Valley Rd
- 166 Fairway Dr
- 403 Shadrack St
- 413 S Liberty St
- 118 Lake Bluff Dr
- 1105 Waters St
- 100 Pecan Grove Dr
- 201 Ward St
- 171 Briar Creek Estates Rd
- 1410 Rd
- 1410 Hephzibah McBean Road Apt 6 Rd
- 1012 Cedarview Cir
- 3534 Ga-88
- 4430 Goshen Lake Dr S
- 1014 Aldrich St
- 1671 Goshen Rd
- 4368 Windsor Spring Rd
- 4318 Sanderling Dr
- 1327 Apache Trail
- 3731 Peach Orchard Rd
- 1827 Covington Place
- 1414 Kingsman Dr
- 3002 Jessie Way
- 4159 Daisy Ln
- 2556 Spirit Creek Rd
- 1764 Deer Chase Ln

