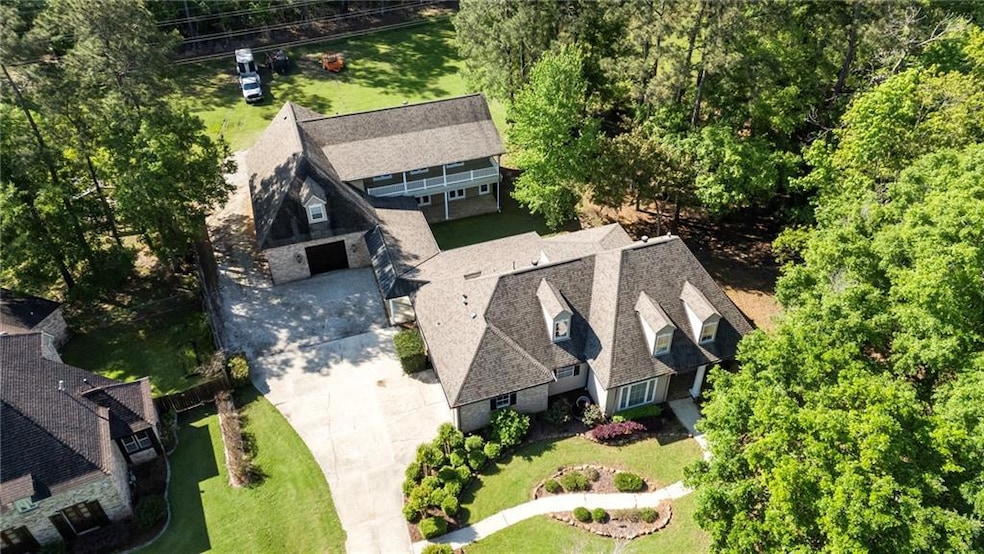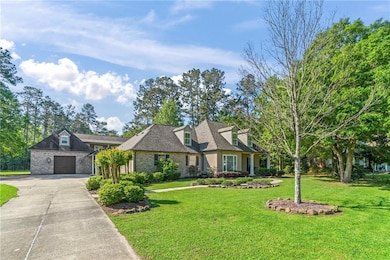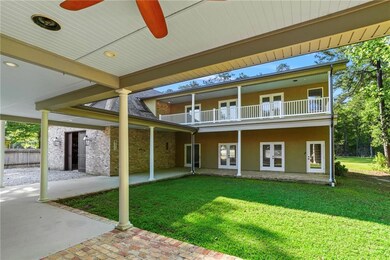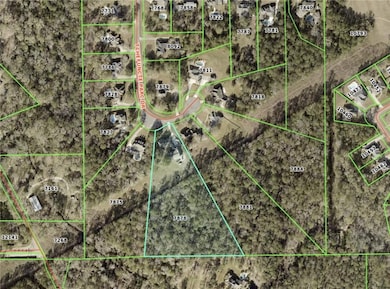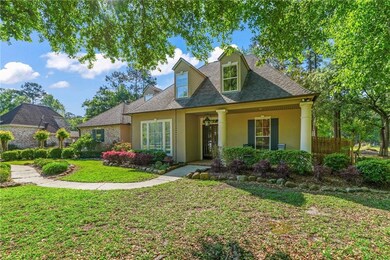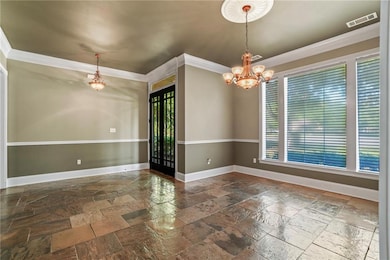
158 Tchefuncte Parc Dr Madisonville, LA 70447
Estimated payment $4,672/month
Highlights
- Guest House
- RV or Boat Parking
- Covered patio or porch
- Joseph B. Lancaster Elementary School Rated A-
- French Country Architecture
- <<doubleOvenToken>>
About This Home
Discover this exceptional 5-acre estate featuring 2 potential in-law suites, an expansive workshop & oversized flex space offering unparalleled versatility and comfort for multi-generational living, hobbies, and modern living. This 6-bedroom, 3-bath beauty welcomes you with gorgeous glass double doors and a flexible formal dining or office space. The living room features wood floors, a gas fireplace, and a wall of windows for natural light. The kitchen boasts a large center island, gas range with pot filler, double oven, and warm brick surround—perfect for entertaining and daily life. The primary suite and a guest bedroom are located downstairs, with four more bedrooms upstairs. Step out onto the back patio with a private courtyard setting begging for a pool. The covered breezeway takes you to separate guest apartment. Upstairs you'll find a 1-bedroom suite with full bath, laundry closet, living area with 3 sets of French doors to the balcony, and a full kitchen (range, dishwasher, refrigerator). This space could be expanded further into the unfinished room above the garage. Downstairs is an open concept recreation area with half bath and cabinetry—gas line is in place to add a kitchenette. The oversized garage (28x46) features striking Italian walnut barn doors and is equipped with hot/cold water faucets to wash your vehicles, drainage for expansion, and a 50-amp plug for a camper or EV charger. Whether you're looking for multigenerational living, rental income, or just space to grow and play—this home truly has it all.
Listing Agent
Keller Williams Realty Services License #NOM:995700261 Listed on: 04/15/2025

Home Details
Home Type
- Single Family
Est. Annual Taxes
- $5,906
Year Built
- Built in 1999
Lot Details
- 5.23 Acre Lot
- Lot Dimensions are 97x814x540x688
- Property is in excellent condition
HOA Fees
- $25 Monthly HOA Fees
Home Design
- French Country Architecture
- Brick Exterior Construction
- Slab Foundation
- Shingle Roof
- Siding
- Stucco Exterior
Interior Spaces
- 3,314 Sq Ft Home
- 2-Story Property
- Ceiling Fan
- Gas Fireplace
- Washer and Dryer Hookup
Kitchen
- <<doubleOvenToken>>
- <<microwave>>
- Dishwasher
- Stainless Steel Appliances
Bedrooms and Bathrooms
- 6 Bedrooms
- In-Law or Guest Suite
- 3 Full Bathrooms
Parking
- 3 Car Garage
- Garage Door Opener
- RV or Boat Parking
Outdoor Features
- Balcony
- Covered patio or porch
- Separate Outdoor Workshop
Additional Homes
- Guest House
Utilities
- Multiple cooling system units
- Central Heating and Cooling System
- Multiple Heating Units
Community Details
- Tchefuncte Park Subdivision
- Mandatory home owners association
Listing and Financial Details
- Assessor Parcel Number 7878
Map
Home Values in the Area
Average Home Value in this Area
Tax History
| Year | Tax Paid | Tax Assessment Tax Assessment Total Assessment is a certain percentage of the fair market value that is determined by local assessors to be the total taxable value of land and additions on the property. | Land | Improvement |
|---|---|---|---|---|
| 2024 | $5,906 | $56,890 | $6,024 | $50,866 |
| 2023 | $5,906 | $48,664 | $6,024 | $42,640 |
| 2022 | $533,607 | $48,664 | $6,024 | $42,640 |
| 2021 | $5,326 | $48,664 | $6,024 | $42,640 |
| 2020 | $5,339 | $48,664 | $6,024 | $42,640 |
| 2019 | $6,095 | $45,564 | $6,000 | $39,564 |
| 2018 | $6,101 | $45,540 | $5,976 | $39,564 |
| 2017 | $6,146 | $45,540 | $5,976 | $39,564 |
| 2016 | $6,173 | $45,540 | $5,976 | $39,564 |
| 2015 | $6,212 | $44,789 | $5,100 | $39,689 |
| 2014 | $6,142 | $44,789 | $5,100 | $39,689 |
| 2013 | -- | $44,789 | $5,100 | $39,689 |
Property History
| Date | Event | Price | Change | Sq Ft Price |
|---|---|---|---|---|
| 05/22/2025 05/22/25 | Price Changed | $750,000 | -2.0% | $226 / Sq Ft |
| 05/05/2025 05/05/25 | Price Changed | $765,000 | -2.5% | $231 / Sq Ft |
| 04/30/2025 04/30/25 | Price Changed | $785,000 | -1.9% | $237 / Sq Ft |
| 04/15/2025 04/15/25 | For Sale | $800,000 | -- | $241 / Sq Ft |
Purchase History
| Date | Type | Sale Price | Title Company |
|---|---|---|---|
| Deed | $545,000 | None Available |
Mortgage History
| Date | Status | Loan Amount | Loan Type |
|---|---|---|---|
| Open | $450,000 | Credit Line Revolving | |
| Closed | $388,000 | New Conventional | |
| Closed | $417,000 | New Conventional | |
| Previous Owner | $417,000 | New Conventional | |
| Previous Owner | $78,000 | Unknown |
Similar Homes in Madisonville, LA
Source: Gulf South Real Estate Information Network
MLS Number: 2495912
APN: 7878
- 409 Gainesway Dr
- 704 Pine Grove Loop
- 309 Seabiscuit Loop N
- 13405 Seymour Meyers Blvd Unit 16
- 1503 Louisiana 22
- 3017 Moss Point Ln
- 437 Pencarrow Cir
- 63 Oak Park Dr
- 507 Mossy Oak Cir
- 600 Deer Cross Ct E Unit A
- 169 White Heron Dr
- 400 Brown Thrasher Loop S
- 89 Maison Dr
- 90 Maison Dr
- 71242 Lake Placid Dr
- 100 5th St Unit C
- 102 Covington St
- 167 Raiford Oaks Blvd
- 474 Jj Ln
- 300 Place Saint Julien
