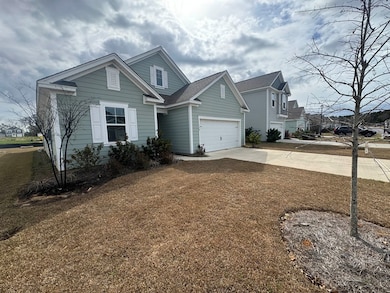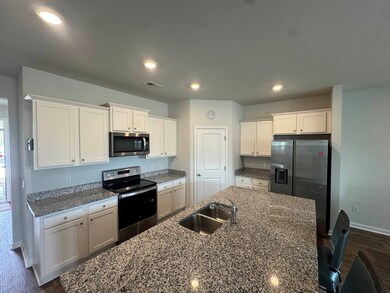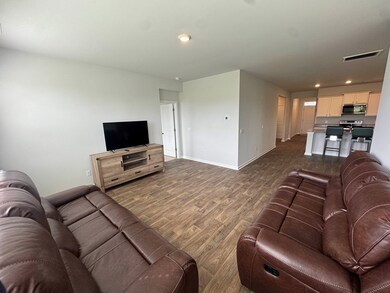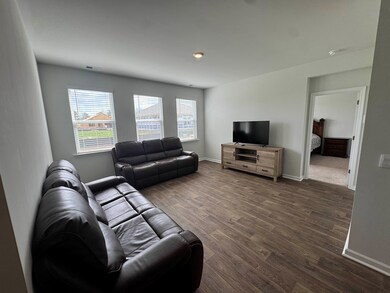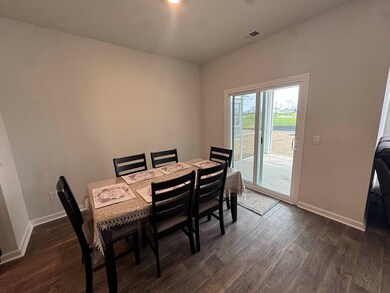
158 William Clark Blvd Santee, SC 29142
Estimated payment $2,005/month
Highlights
- Traditional Architecture
- Cooling Available
- Landscaped
- Eat-In Kitchen
- Entrance Foyer
- Luxury Vinyl Plank Tile Flooring
About This Home
*HUGE PRICE REDUCTION* Skip the stress of moving! This furnished 3 bedroom, 3 bath home is completely move-in ready! With an open layout, stylish furnishings, and plenty of natural light, this home offers both comfort and convenience. There is a separate bathroom for each bedroom providing the perfect balance of space and privacy. Located near a beautiful golf course and just minutes from Lake Marion, this home is ideal for those who love the outdoors. Whether you enjoy golfing, fishing, or simply relaxing in a beautiful environment, this home offers it all.
Listing Agent
CENTURY 21 Hawkins & Kolb Brokerage Phone: 8037731477 License #125055 Listed on: 03/04/2025

Home Details
Home Type
- Single Family
Year Built
- Built in 2022
Lot Details
- 5,663 Sq Ft Lot
- Landscaped
HOA Fees
- $43 Monthly HOA Fees
Parking
- 2 Car Garage
Home Design
- Traditional Architecture
- Slab Foundation
- Shingle Roof
- HardiePlank Type
Interior Spaces
- 2,209 Sq Ft Home
- Blinds
- Entrance Foyer
Kitchen
- Eat-In Kitchen
- <<OvenToken>>
- Range<<rangeHoodToken>>
- <<microwave>>
- Dishwasher
- Disposal
Flooring
- Carpet
- Luxury Vinyl Plank Tile
Bedrooms and Bathrooms
- 3 Bedrooms
- 3 Full Bathrooms
Laundry
- Dryer
- Washer
Schools
- Elloree K-8 Elementary School
- Elloree Middle School
- Lake Marion High & Technology Center
Utilities
- Cooling Available
- Heat Pump System
Community Details
- Association fees include ground maintenance
- Center Pointe Subdivision
Listing and Financial Details
- Assessor Parcel Number 0307-20-01-061.000
Map
Home Values in the Area
Average Home Value in this Area
Tax History
| Year | Tax Paid | Tax Assessment Tax Assessment Total Assessment is a certain percentage of the fair market value that is determined by local assessors to be the total taxable value of land and additions on the property. | Land | Improvement |
|---|---|---|---|---|
| 2023 | -- | $0 | $0 | $0 |
Property History
| Date | Event | Price | Change | Sq Ft Price |
|---|---|---|---|---|
| 07/07/2025 07/07/25 | For Sale | $300,000 | +7.5% | $136 / Sq Ft |
| 01/31/2023 01/31/23 | Sold | $278,979 | -12.8% | $126 / Sq Ft |
| 10/24/2022 10/24/22 | Price Changed | $319,990 | -5.7% | $145 / Sq Ft |
| 10/17/2022 10/17/22 | Price Changed | $339,400 | +6.1% | $154 / Sq Ft |
| 10/06/2022 10/06/22 | Price Changed | $319,990 | -1.5% | $145 / Sq Ft |
| 10/03/2022 10/03/22 | Price Changed | $325,000 | -1.5% | $147 / Sq Ft |
| 09/22/2022 09/22/22 | Price Changed | $329,990 | +1.5% | $149 / Sq Ft |
| 09/20/2022 09/20/22 | Price Changed | $325,000 | -1.2% | $147 / Sq Ft |
| 08/15/2022 08/15/22 | Price Changed | $329,082 | +1.0% | $149 / Sq Ft |
| 08/12/2022 08/12/22 | Price Changed | $325,824 | -3.3% | $147 / Sq Ft |
| 05/03/2022 05/03/22 | For Sale | $336,990 | -- | $153 / Sq Ft |
Purchase History
| Date | Type | Sale Price | Title Company |
|---|---|---|---|
| Deed | $278,979 | -- |
Mortgage History
| Date | Status | Loan Amount | Loan Type |
|---|---|---|---|
| Open | $223,180 | New Conventional |
Similar Homes in Santee, SC
Source: Sumter Board of REALTORS®
MLS Number: 169038
APN: 0307-20-01-061
- 116 Cooper Dr
- 2737 W Cleveland St Unit 214
- 2737 W Cleveland St Unit 211
- 9576 Washington Davis Rd
- 9692 Charleston Hwy
- 1471 Blue Heron Pointe
- 1326 Deercreek Dr
- 1295 Warrens Way
- 816 Shull St
- 149 1st Bend Rd
- 3025 Belleville Rd
- 2862 Raccoon Rd
- 1013 Ashton Trace Dr
- 784 Kings Rd Unit 784 Kings Rd
- 314 Mingo St Unit 314 Mingo Street
- 203 Clarendon St Unit 203
- 151 Dickson St Unit 151 Dickson st Orangeburg
- 339 Red Briar Ln
- 110 Hamp Chase Cir
- 2332 Mall Terrace Ct

