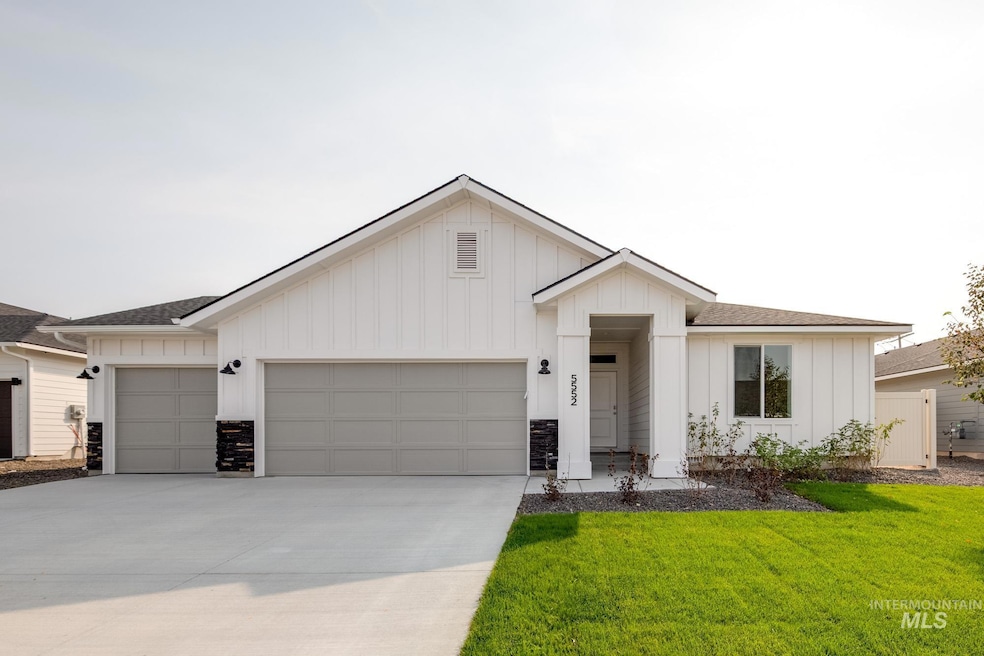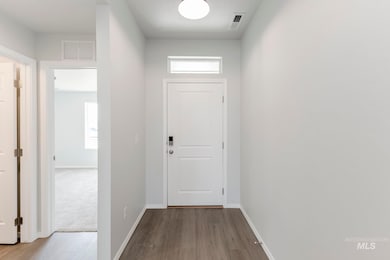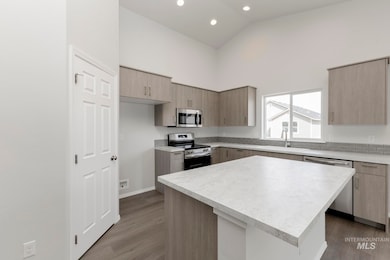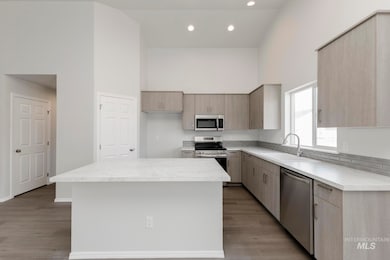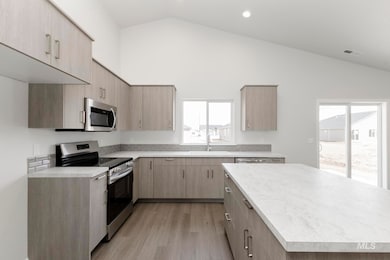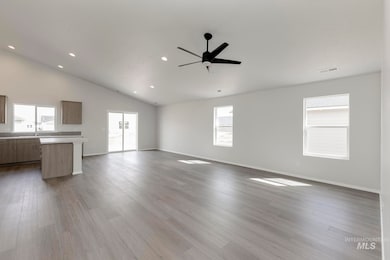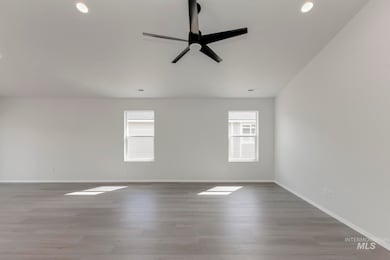1580 Dyer St Middleton, ID 83644
Estimated payment $2,801/month
Highlights
- New Construction
- 3 Car Attached Garage
- En-Suite Primary Bedroom
- Vaulted Ceiling
- Breakfast Bar
- 1-Story Property
About This Home
Get up to $30K now thru 11/30/2025 with the Festival of Homes Promo! This brand new home located in vibrant Middleton, Idaho welcomes you with open arms. The Willow 1860's single level space is smartly laid out, boasting two bedrooms situated at the front of the home. To entertain or for personal relaxation, escape into the spacious vaulted great room and dining room that open onto a back patio. Natural light cascades through the windows, adding an illuminated touch to the vaulted ceiling. The well-appointed kitchen is perfect for cooking meals or enjoying casual meals at the island. Retreat to the primary suite for restful nights, complete with a roomy en suite bathroom, dual vanities, a stand-up shower, and a walk-in closet. With its open design and ample storage, the Willow 1860 offers everything you need in a beautiful, functional space. Potential RV parking available. Photos are similar. All selections are subject to change without notice, please call to verify.
Listing Agent
CBH Sales & Marketing Inc Brokerage Phone: 208-391-5545 Listed on: 11/13/2025
Home Details
Home Type
- Single Family
Year Built
- Built in 2025 | New Construction
Lot Details
- 8,276 Sq Ft Lot
- Lot Dimensions are 110x75
- Partially Fenced Property
- Partial Sprinkler System
HOA Fees
- $42 Monthly HOA Fees
Parking
- 3 Car Attached Garage
Home Design
- Frame Construction
- Composition Roof
- Vinyl Siding
Interior Spaces
- 1,860 Sq Ft Home
- 1-Story Property
- Vaulted Ceiling
Kitchen
- Breakfast Bar
- Oven or Range
- Dishwasher
- Disposal
Flooring
- Carpet
- Vinyl Plank
Bedrooms and Bathrooms
- 3 Main Level Bedrooms
- En-Suite Primary Bedroom
- 2 Bathrooms
Schools
- Mill Creek Elementary School
- Middleton Jr
- Middleton High School
Utilities
- Forced Air Heating and Cooling System
- Heating System Uses Natural Gas
- Gas Water Heater
Community Details
- Built by CBH Homes
Listing and Financial Details
- Assessor Parcel Number R3385710200
Map
Home Values in the Area
Average Home Value in this Area
Property History
| Date | Event | Price | List to Sale | Price per Sq Ft |
|---|---|---|---|---|
| 11/14/2025 11/14/25 | Price Changed | $439,990 | -10.2% | $237 / Sq Ft |
| 11/13/2025 11/13/25 | For Sale | $489,990 | -- | $263 / Sq Ft |
Source: Intermountain MLS
MLS Number: 98967529
- 1890 Cashel St
- 918 Quartzite Ave
- 698 Condor Dr
- Alturas Plan at Waterford
- Garnet Plan at Waterford
- Crestwood Plan at Waterford
- Yosemite Plan at Waterford
- Jade Plan at Waterford
- Spruce Plan at Waterford
- Brooke Plan at Waterford
- Amethyst Plan at Waterford
- Agate Plan at Waterford
- Topaz Plan at Waterford
- Cypress Plan at Waterford
- Birch Plan at Waterford
- 9819 Foothill Rd
- Bennett 1694 Plan at Kestrel Estates
- Tatom 2054 Plan at Kestrel Estates
- Cirrus 1448 Plan at Kestrel Estates
- 1978 Carlow St
- 9380 Ruth Marie Dr
- 11755 Altamont St
- 116 S Kcid Rd
- 11549 Roanoke Dr
- 11602 Maidstone St Unit ID1308954P
- 19570 Nanticoke Ave
- 19535 Nanticoke Ave
- 10938 Zuma Ln
- 11934 Edgemoor St
- 12349 W Norterra Ln
- 1104 N Deerhaven Way
- 12267 W Endsley Ln
- 362 N Lagrasse Ln
- 350 N Lagrasse Ln
- 55 S Selwood Ln
- 1506 Rochester St Unit 102
- 9516 Aviara St
- 2507 Orogrande Ln
- 23426 Old Hwy 30
- 8311 E Stone Valley St Unit ID1308981P
